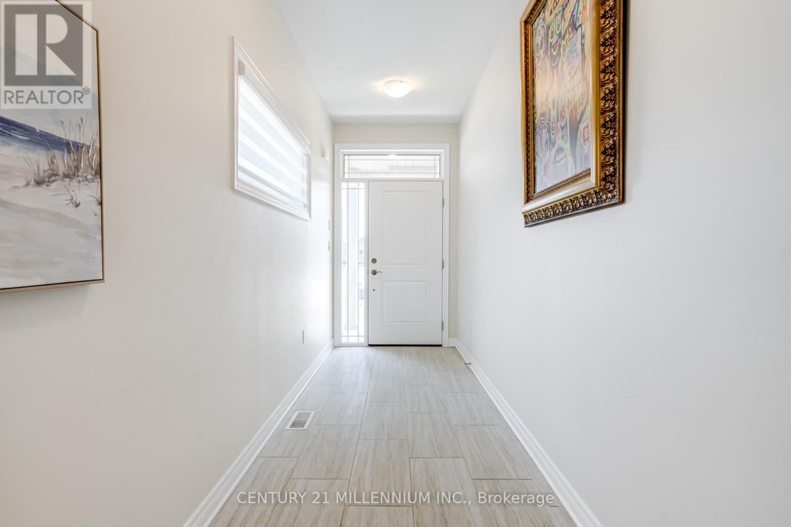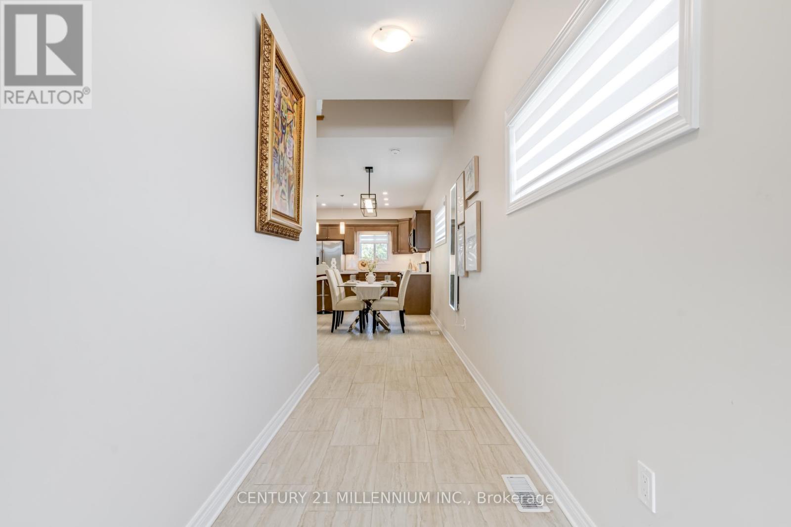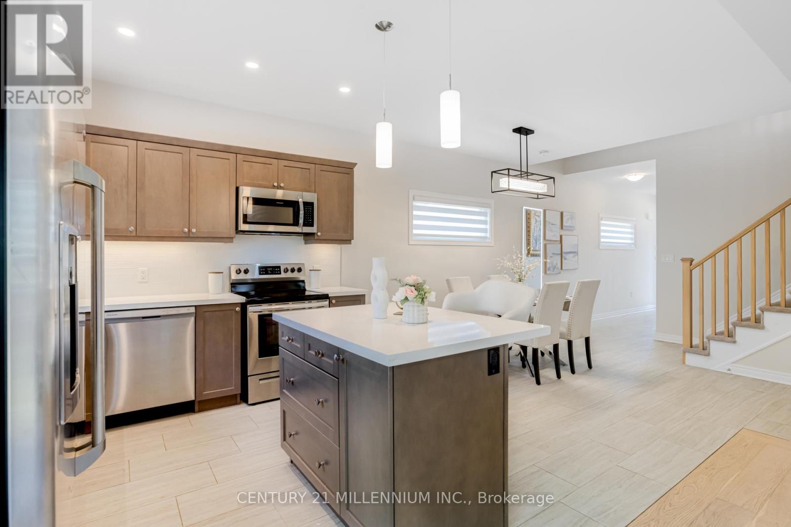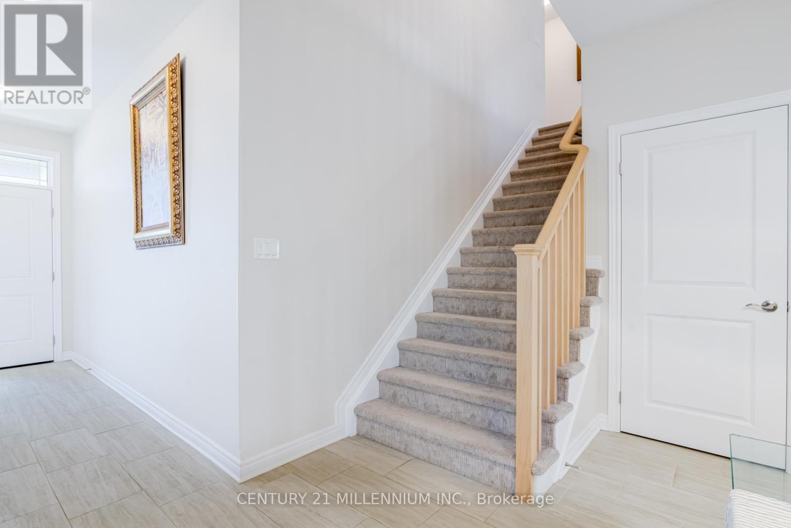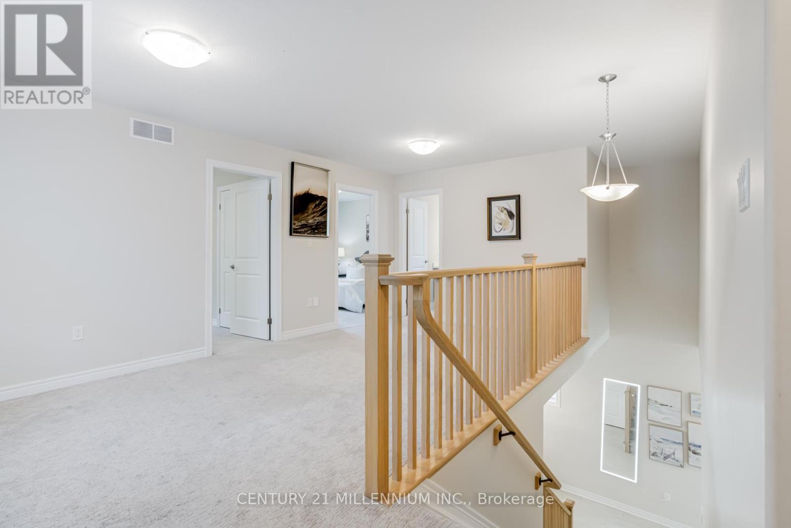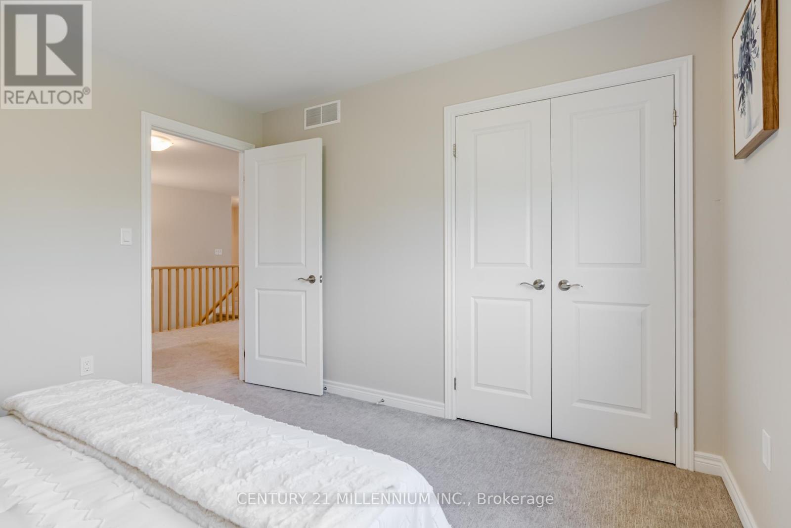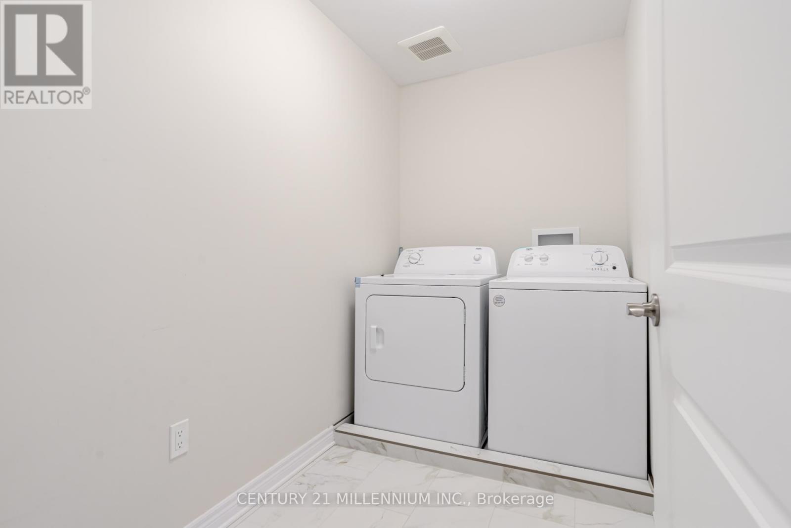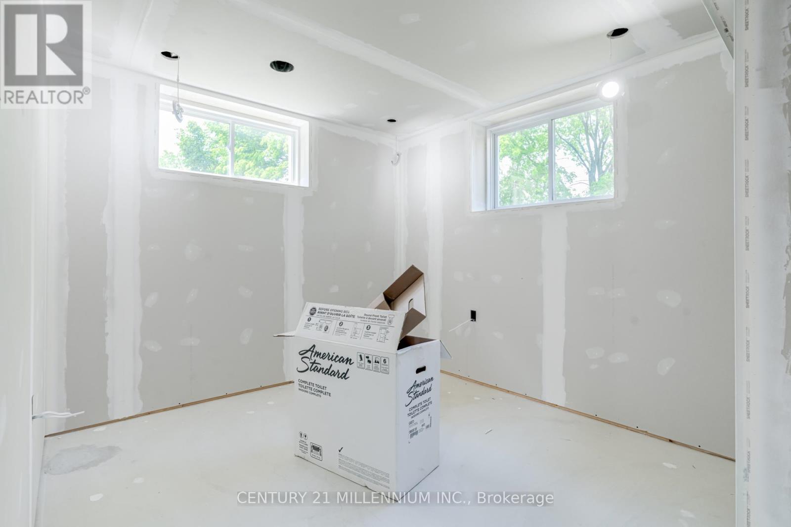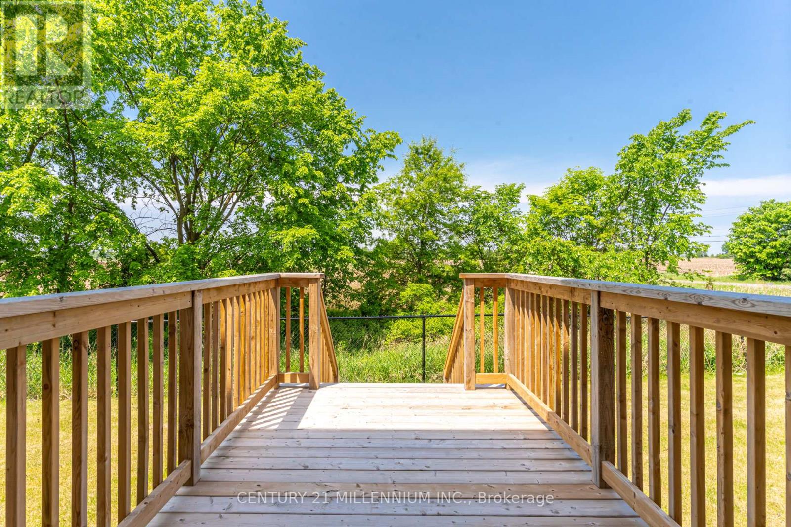7387 Sherrilee Crescent Niagara Falls, Ontario L2H 3T4
$799,900
Welcome To This Beautiful 2-Storey Detached Home Located In The New Subdivision Of Forest View In Niagara Falls! Built By One Of Niagara's Premier Builders. This Two Year Young Home Offers Over 2,500 Sqft. Of Living Space With 3+2 Bedroom & 3+1 Bathroom. Open Concept Living, Kitchen & Dining Areas With Engineered Hardwood & Tiled Flooring. This Home Features Lots Of Upgrades Such As A Kitchen With Tiled Backsplash, Quartz Counters. Professionally Finished Basement Apartment With A Separate Side Entrance Has Income Potential To Help With Mortgage Payments. Prime Location. Walking Distance To St. Michael's High School And Boys & Girls Club. Only 5 Minutes to QEW, Niagara Falls And All Amenities Such As Costco, Theater, Shopping In Niagara Square Plaza, New Hospital And More **** EXTRAS **** Under Cabinet Lighting, Crown Molding On Cabinets, Walk-In Pantry, S/S Appliances. Second Floor Is Completed With 3 Bedrooms; Primary Bedroom With Walk-In Closet & 5 Pc Bathroom With Quartz Counters, Laundry Is On 2nd Floor. (id:24801)
Property Details
| MLS® Number | X10414554 |
| Property Type | Single Family |
| AmenitiesNearBy | Public Transit, Schools |
| CommunityFeatures | Community Centre, School Bus |
| Features | Ravine |
| ParkingSpaceTotal | 6 |
Building
| BathroomTotal | 4 |
| BedroomsAboveGround | 3 |
| BedroomsBelowGround | 2 |
| BedroomsTotal | 5 |
| Appliances | Blinds, Dishwasher, Dryer, Microwave, Refrigerator, Stove, Washer |
| BasementDevelopment | Finished |
| BasementFeatures | Separate Entrance |
| BasementType | N/a (finished) |
| ConstructionStyleAttachment | Detached |
| CoolingType | Central Air Conditioning |
| ExteriorFinish | Brick, Vinyl Siding |
| FlooringType | Ceramic, Hardwood, Carpeted, Vinyl |
| FoundationType | Concrete |
| HalfBathTotal | 1 |
| HeatingFuel | Natural Gas |
| HeatingType | Forced Air |
| StoriesTotal | 2 |
| SizeInterior | 1499.9875 - 1999.983 Sqft |
| Type | House |
| UtilityWater | Municipal Water |
Parking
| Attached Garage |
Land
| Acreage | No |
| LandAmenities | Public Transit, Schools |
| Sewer | Sanitary Sewer |
| SizeDepth | 111 Ft ,2 In |
| SizeFrontage | 37 Ft ,7 In |
| SizeIrregular | 37.6 X 111.2 Ft |
| SizeTotalText | 37.6 X 111.2 Ft |
Rooms
| Level | Type | Length | Width | Dimensions |
|---|---|---|---|---|
| Second Level | Primary Bedroom | 7.46 m | 3.44 m | 7.46 m x 3.44 m |
| Second Level | Bedroom 2 | 3.04 m | 3.08 m | 3.04 m x 3.08 m |
| Second Level | Bedroom 3 | 3.04 m | 3.08 m | 3.04 m x 3.08 m |
| Second Level | Family Room | 3.1 m | 5.66 m | 3.1 m x 5.66 m |
| Basement | Bedroom | Measurements not available | ||
| Basement | Bedroom | Measurements not available | ||
| Basement | Kitchen | 1.52 m | 2.13 m | 1.52 m x 2.13 m |
| Main Level | Kitchen | 3.35 m | 3.65 m | 3.35 m x 3.65 m |
| Main Level | Dining Room | 3.04 m | 3.53 m | 3.04 m x 3.53 m |
| Main Level | Living Room | 4.63 m | 3.96 m | 4.63 m x 3.96 m |
https://www.realtor.ca/real-estate/27631736/7387-sherrilee-crescent-niagara-falls
Interested?
Contact us for more information
Aman Kapoor
Salesperson
181a Queen St E
Brampton, Ontario L6W 2B3





