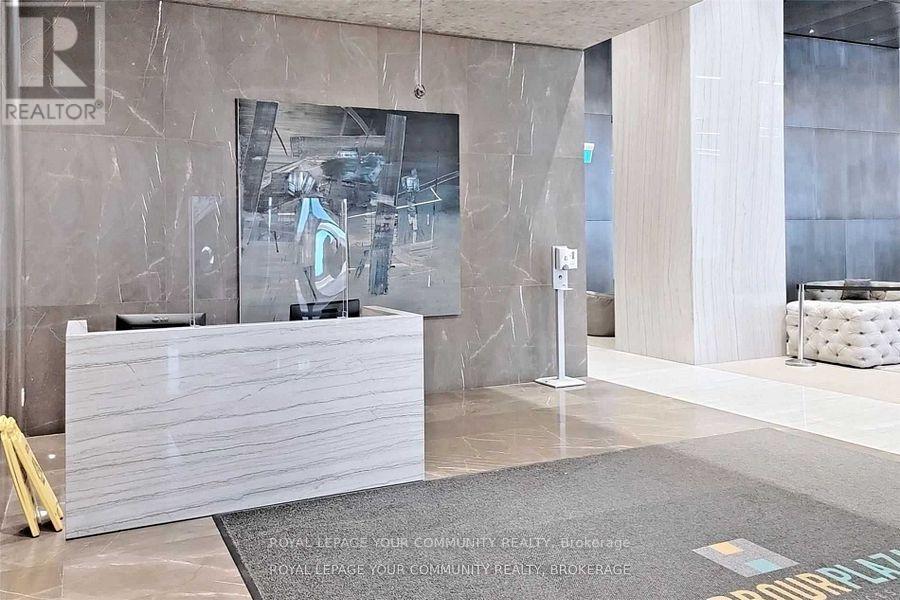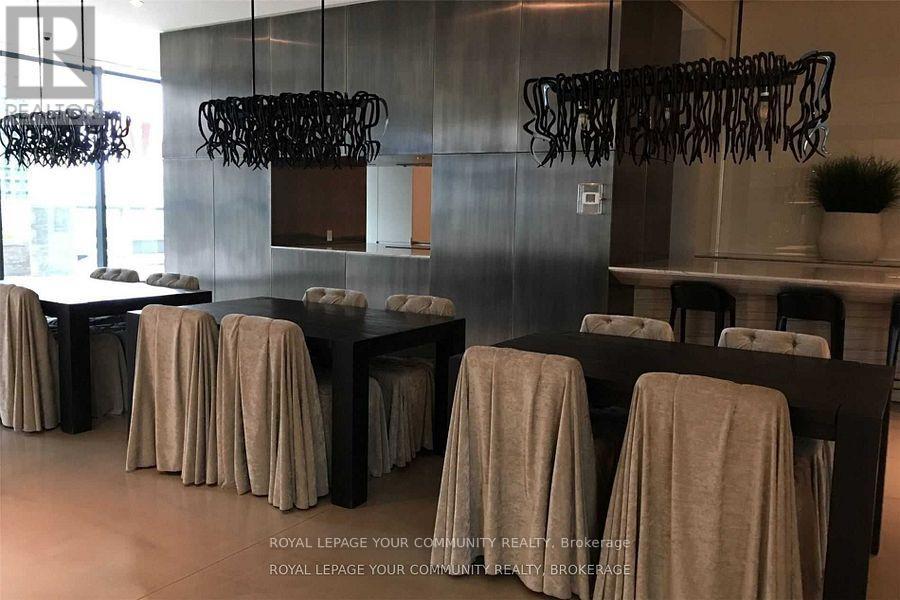2407 - 100 Harbour Street Toronto, Ontario M5J 0B5
$616,000Maintenance, Water, Heat, Common Area Maintenance, Insurance
$539 Monthly
Maintenance, Water, Heat, Common Area Maintenance, Insurance
$539 MonthlyBreathtaking Lake View! Luxury Condo Unit Southern Exposure In Prestigious Harbour Plaza. Contemporary Design & Functional Layout With Sun Filled Rooms, 9 Ft Ceilings With Floor To Ceiling Windows. South- East Corner Unit With Huge Wrapped Balcony, Beautiful City View, Lake View, Very Bright! Functional Living Space With Modern Kitchen Equipped With B/I Appl, Quartz Counter Tops, Centre Island & Breakfast Bar. Top Of The Line Amenities. New Paint wall and doors. Overlooking Lake & Central Island, Luxury Living In Harbour Plaza! Excellent & Convenient Location With Direct Access To Path, Mins To CN Tower, Union Station, Subway, GO Train, Highway, Financial & Entertainment District, Harbour Front Centre, Rogers Centre, Harbour Front Park & Trail, Ferry & Etc. **** EXTRAS **** Super Amenities: State Of The Art Lounge & Rooftop Terr, Tanning Deck, BBQ's, Children's Play Centre, Party Room, Games, Theatre, Gym, Indoor Pool, Steam, Business Centre, 24 Hr Concierge. Status Certificate Is Available (id:24801)
Property Details
| MLS® Number | C10414677 |
| Property Type | Single Family |
| Community Name | Waterfront Communities C1 |
| CommunityFeatures | Pet Restrictions |
| Features | Balcony, Carpet Free, In Suite Laundry |
| ViewType | Lake View |
Building
| BathroomTotal | 1 |
| BedroomsAboveGround | 1 |
| BedroomsTotal | 1 |
| Amenities | Visitor Parking, Exercise Centre, Party Room, Security/concierge |
| Appliances | Dishwasher, Dryer, Microwave, Oven, Range, Refrigerator, Stove, Washer, Window Coverings |
| CoolingType | Central Air Conditioning |
| ExteriorFinish | Concrete |
| FlooringType | Laminate |
| FoundationType | Unknown |
| HeatingFuel | Natural Gas |
| HeatingType | Forced Air |
| Type | Apartment |
Parking
| Underground |
Land
| Acreage | No |
Rooms
| Level | Type | Length | Width | Dimensions |
|---|---|---|---|---|
| Main Level | Living Room | 4.45 m | 4.89 m | 4.45 m x 4.89 m |
| Main Level | Dining Room | 4.45 m | 4.89 m | 4.45 m x 4.89 m |
| Main Level | Kitchen | 4.45 m | 4.89 m | 4.45 m x 4.89 m |
| Main Level | Bedroom | 3.29 m | 2.64 m | 3.29 m x 2.64 m |
Interested?
Contact us for more information
Xue Bin Lian
Salesperson
8854 Yonge Street
Richmond Hill, Ontario L4C 0T4

































