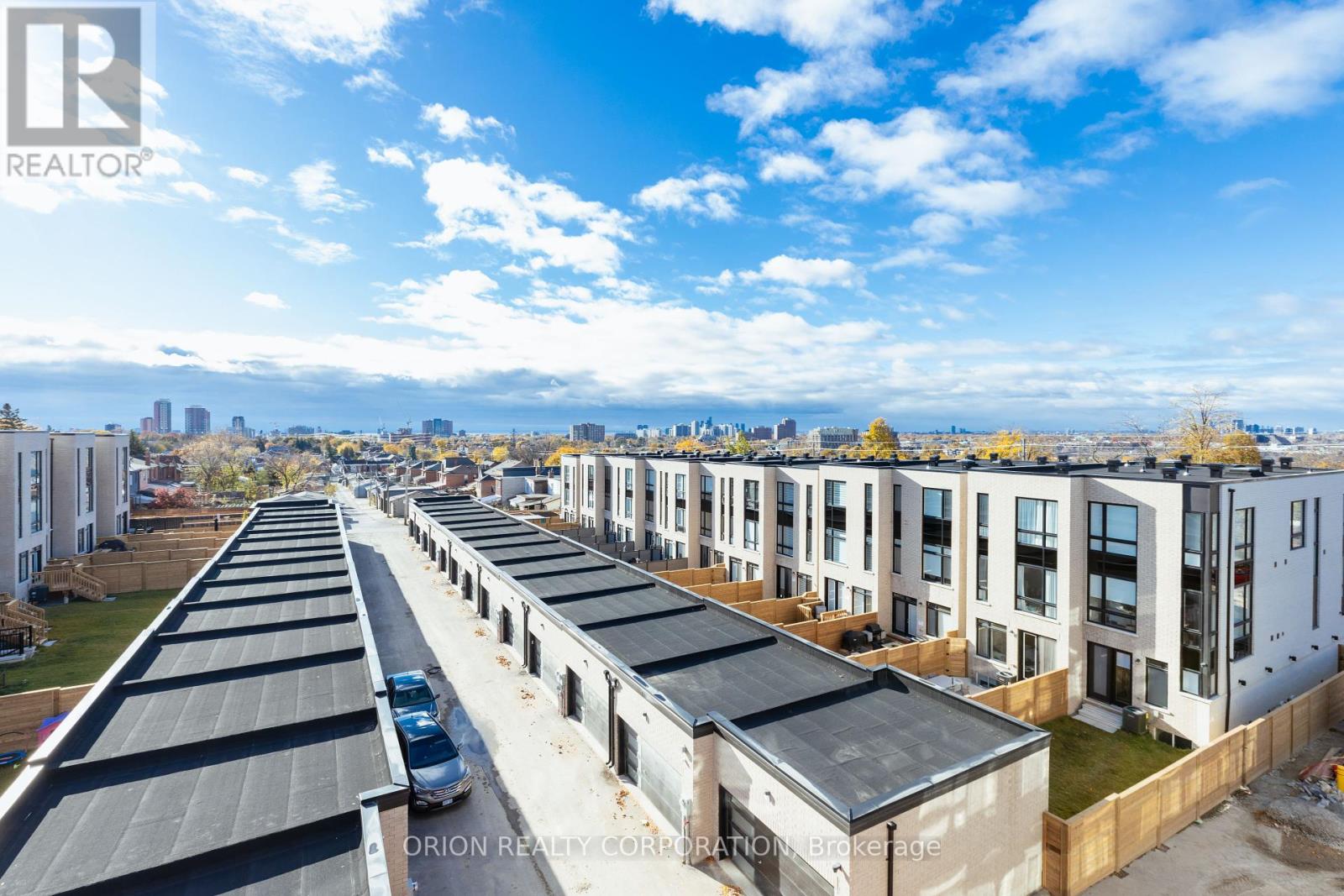36 B - 21 Innes Avenue Toronto, Ontario M6E 4P3
$1,689,900Maintenance, Parcel of Tied Land
$99.95 Monthly
Maintenance, Parcel of Tied Land
$99.95 MonthlyMove In Ready! Stunning Brand New ""CASA"" Model , 2110 SF 3 Beds. Modern Open Concept Plan. Featuring Finished Basement, Private Balconies And Roof Top Terrace Oasis, Garage, High End Designer Features and Finishes . This spacious Home Is In A Wonderful Neighbourhood And Is The Perfect Place For Young Families. From your Rooftop Terrace, Host Parties, And With An Unobstructed View Of The City, Dont Miss Out! **** EXTRAS **** 9' Ceilings, Quartz Countertops In Kit & Bath, Wide Engineered Hardwood, Electric Fireplace, Potlights, Private Roof Top Terrace, Bonus Miele Appliance Package. (id:24801)
Property Details
| MLS® Number | W10414873 |
| Property Type | Single Family |
| Community Name | Corso Italia-Davenport |
| AmenitiesNearBy | Park, Public Transit, Schools |
| CommunityFeatures | Community Centre |
| ParkingSpaceTotal | 1 |
Building
| BathroomTotal | 5 |
| BedroomsAboveGround | 3 |
| BedroomsTotal | 3 |
| BasementDevelopment | Finished |
| BasementType | N/a (finished) |
| ConstructionStyleAttachment | Semi-detached |
| CoolingType | Central Air Conditioning |
| ExteriorFinish | Brick, Stucco |
| FireplacePresent | Yes |
| FoundationType | Concrete |
| HalfBathTotal | 3 |
| HeatingFuel | Natural Gas |
| HeatingType | Forced Air |
| StoriesTotal | 3 |
| SizeInterior | 1999.983 - 2499.9795 Sqft |
| Type | House |
| UtilityWater | Municipal Water |
Parking
| Detached Garage |
Land
| Acreage | No |
| LandAmenities | Park, Public Transit, Schools |
| Sewer | Sanitary Sewer |
| SizeDepth | 61 Ft ,10 In |
| SizeFrontage | 15 Ft ,10 In |
| SizeIrregular | 15.9 X 61.9 Ft |
| SizeTotalText | 15.9 X 61.9 Ft|under 1/2 Acre |
Rooms
| Level | Type | Length | Width | Dimensions |
|---|---|---|---|---|
| Basement | Recreational, Games Room | 3.65 m | 4.57 m | 3.65 m x 4.57 m |
| Main Level | Family Room | 3.26 m | 3.96 m | 3.26 m x 3.96 m |
| Main Level | Kitchen | 3.66 m | 3.96 m | 3.66 m x 3.96 m |
| Main Level | Great Room | 2.43 m | 3.96 m | 2.43 m x 3.96 m |
| Upper Level | Primary Bedroom | 3.66 m | 3.35 m | 3.66 m x 3.35 m |
| Upper Level | Bedroom 2 | 3.66 m | 3.05 m | 3.66 m x 3.05 m |
| Ground Level | Bedroom 3 | 2.5 m | 3.35 m | 2.5 m x 3.35 m |
Utilities
| Sewer | Installed |
Interested?
Contact us for more information
Hanne Elisabeth Flake
Salesperson
1149 Lakeshore Rd E
Mississauga, Ontario L5E 1E8





































