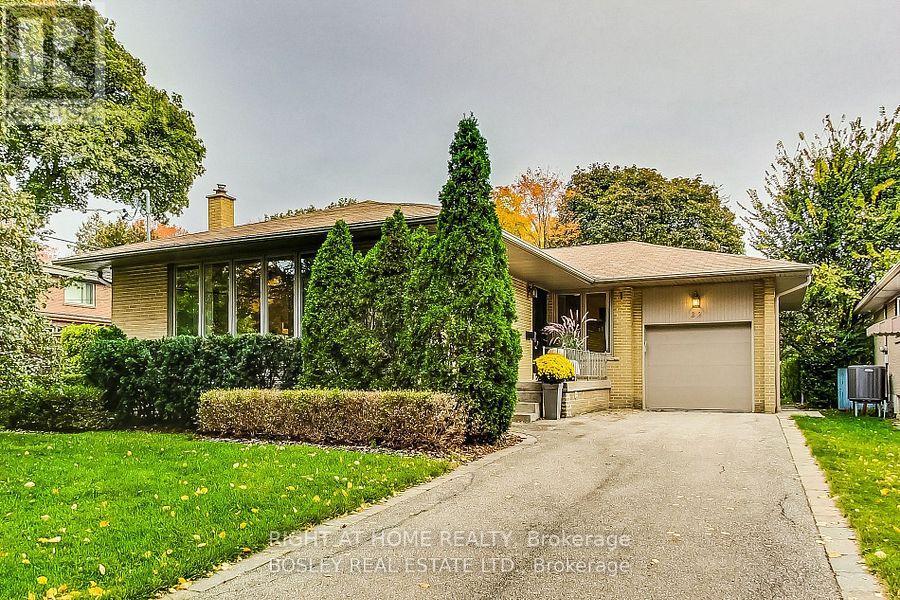Main Fl - 22 Howard Drive Toronto, Ontario M2K 1K5
3 Bedroom
1 Bathroom
Bungalow
Central Air Conditioning
Forced Air
$3,500 Monthly
Warm and well maintained 22 Howard in the heart of bayview village. Furnished Main floor with 3 updated bedroom and a kitchen with a large driveway back to Blue Ridge Park. A quite street perfect for those looking for calm and nice neighborhood far from traffic hustle. large windows windows that provides nice natural light. Walk to Bessarion TTC Station and Oriole GO Train Station in mins. Hwy 401 and Bayview Village Mall out your doorstep (id:24801)
Property Details
| MLS® Number | C10414907 |
| Property Type | Single Family |
| Community Name | Bayview Village |
| Features | In Suite Laundry |
| Parking Space Total | 3 |
Building
| Bathroom Total | 1 |
| Bedrooms Above Ground | 3 |
| Bedrooms Total | 3 |
| Architectural Style | Bungalow |
| Construction Style Attachment | Detached |
| Cooling Type | Central Air Conditioning |
| Exterior Finish | Brick |
| Flooring Type | Ceramic, Hardwood |
| Heating Fuel | Natural Gas |
| Heating Type | Forced Air |
| Stories Total | 1 |
| Type | House |
| Utility Water | Municipal Water |
Parking
| Garage |
Land
| Acreage | No |
| Sewer | Sanitary Sewer |
Rooms
| Level | Type | Length | Width | Dimensions |
|---|---|---|---|---|
| Main Level | Foyer | 1.97 m | 1.71 m | 1.97 m x 1.71 m |
| Main Level | Living Room | 5.54 m | 3.9 m | 5.54 m x 3.9 m |
| Main Level | Dining Room | 3.34 m | 3.12 m | 3.34 m x 3.12 m |
| Main Level | Kitchen | 4.14 m | 3.2 m | 4.14 m x 3.2 m |
| Main Level | Primary Bedroom | 4.4 m | 3.5 m | 4.4 m x 3.5 m |
| Main Level | Bedroom 2 | 3.17 m | 3.46 m | 3.17 m x 3.46 m |
| Main Level | Bedroom 3 | 3.65 m | 3.28 m | 3.65 m x 3.28 m |
Contact Us
Contact us for more information
Pouria Alimohammadi
Salesperson
Right At Home Realty
1396 Don Mills Rd Unit B-121
Toronto, Ontario M3B 0A7
1396 Don Mills Rd Unit B-121
Toronto, Ontario M3B 0A7
(416) 391-3232
(416) 391-0319
www.rightathomerealty.com/























