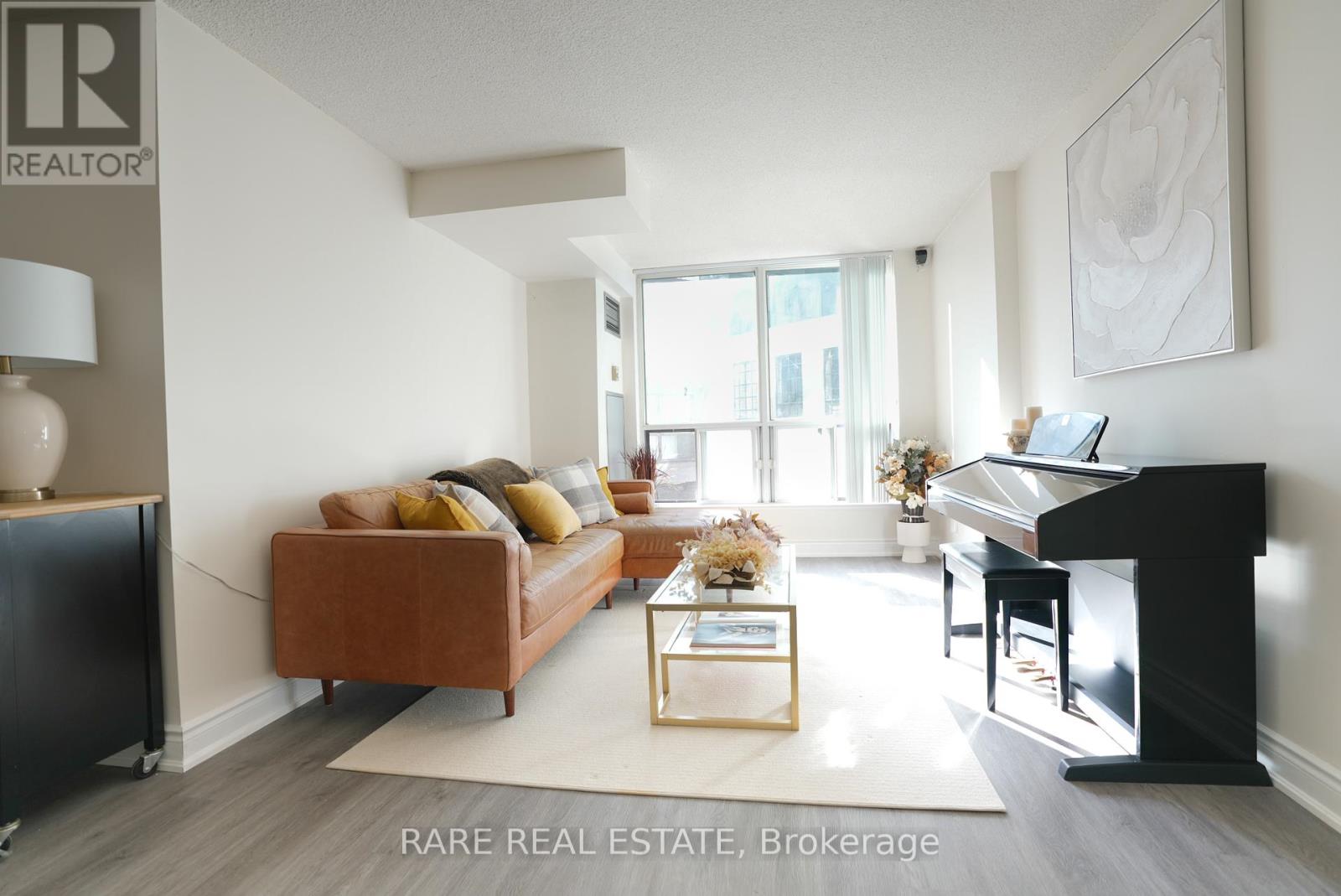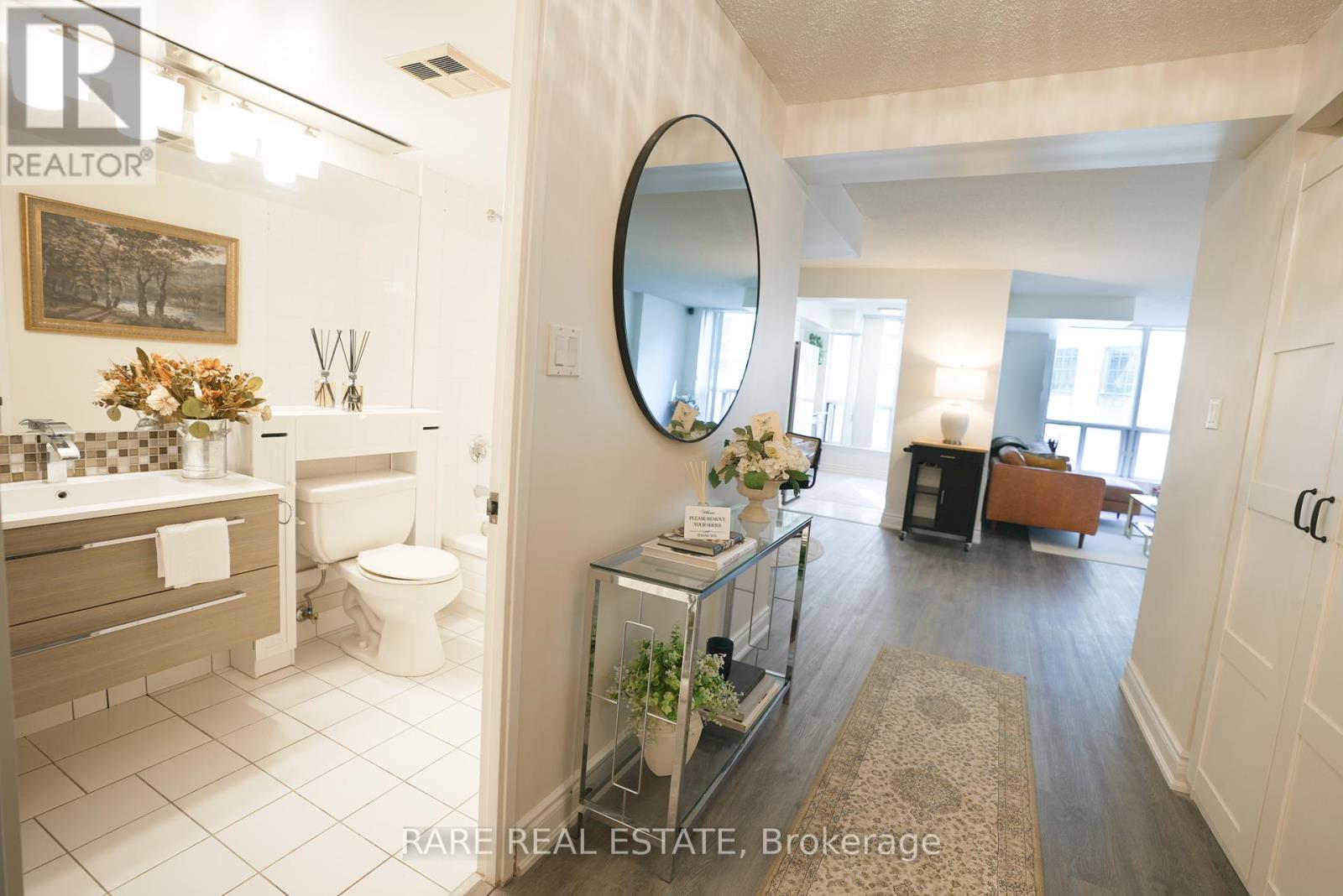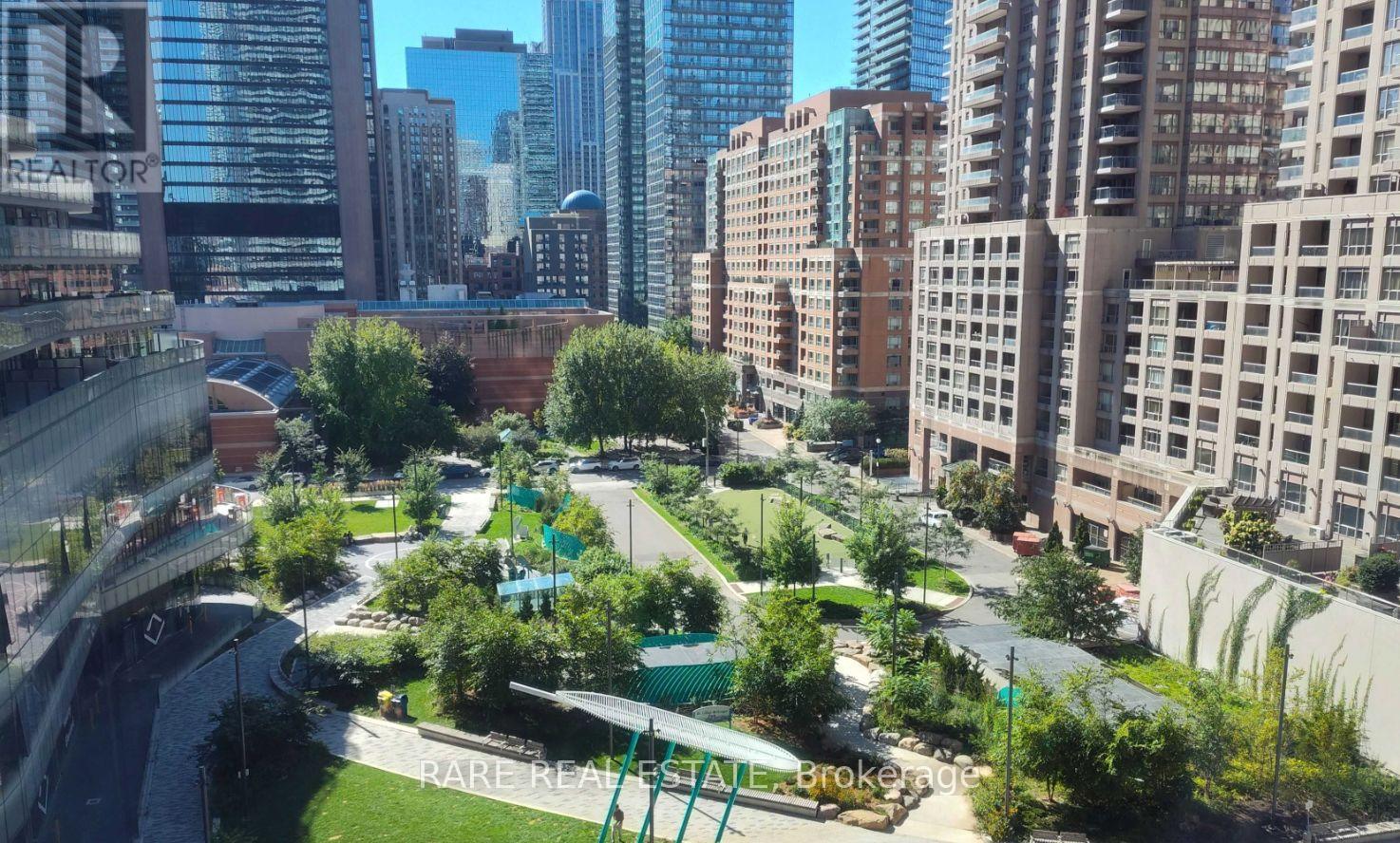203 - 24 Wellesley Street W Toronto, Ontario M4Y 2X6
$898,000Maintenance, Heat, Electricity, Water, Cable TV, Common Area Maintenance, Insurance, Parking
$1,130.74 Monthly
Maintenance, Heat, Electricity, Water, Cable TV, Common Area Maintenance, Insurance, Parking
$1,130.74 MonthlySpacious and bright well-maintained 1123 sqft condo-- one of the largest units in the building! Featuring floor-to-ceiling windows throughout, this well-laid-out home offers a functional design with distinct dining and living areas. Enjoy the convenience of an owned parking space, locker and free guest parking. Luxurious amenities include, but are not limited to, a gym, multiple rooftop terraces as well as indoor AND rooftop outdoor hot tub. Located in a highly sought after location just steps from Wellesley subway station, UofT, TMU, hospitals, grocery stores, and Queens Park. This freshly painted unit boasts brand-new laminate flooring, light fixtures, washer/dryer, and fridge/freezer perfect for comfortable, modern living. A must-see! (id:24801)
Property Details
| MLS® Number | C10415467 |
| Property Type | Single Family |
| Community Name | Bay Street Corridor |
| Community Features | Pet Restrictions |
| Parking Space Total | 1 |
Building
| Bathroom Total | 2 |
| Bedrooms Above Ground | 1 |
| Bedrooms Below Ground | 1 |
| Bedrooms Total | 2 |
| Amenities | Security/concierge, Exercise Centre, Party Room, Sauna, Storage - Locker |
| Appliances | Dishwasher, Dryer, Microwave, Refrigerator, Stove, Washer, Window Coverings |
| Cooling Type | Central Air Conditioning |
| Exterior Finish | Brick |
| Flooring Type | Laminate, Ceramic |
| Heating Fuel | Natural Gas |
| Heating Type | Forced Air |
| Size Interior | 1,000 - 1,199 Ft2 |
| Type | Apartment |
Parking
| Underground |
Land
| Acreage | No |
Rooms
| Level | Type | Length | Width | Dimensions |
|---|---|---|---|---|
| Flat | Living Room | 4.2 m | 3.14 m | 4.2 m x 3.14 m |
| Flat | Dining Room | 3.1 m | 2.9 m | 3.1 m x 2.9 m |
| Flat | Kitchen | 3.53 m | 2.72 m | 3.53 m x 2.72 m |
| Flat | Primary Bedroom | 4.65 m | 4.3 m | 4.65 m x 4.3 m |
| Flat | Sunroom | 3.58 m | 3.15 m | 3.58 m x 3.15 m |
Contact Us
Contact us for more information
Alex Holgate
Salesperson
613 King St West
Toronto, Ontario M5V 1M5
(416) 233-2071





























