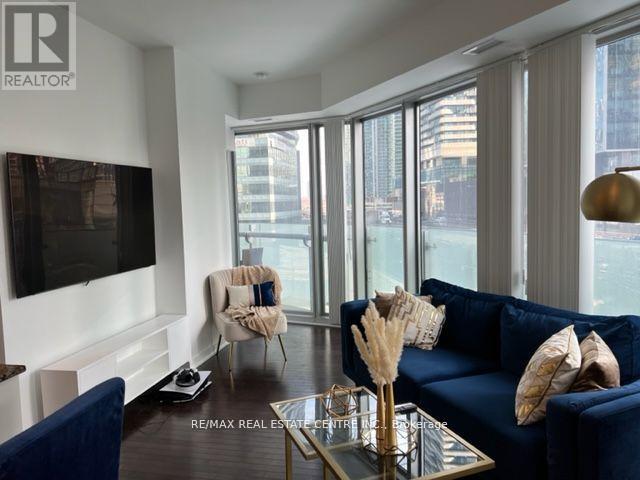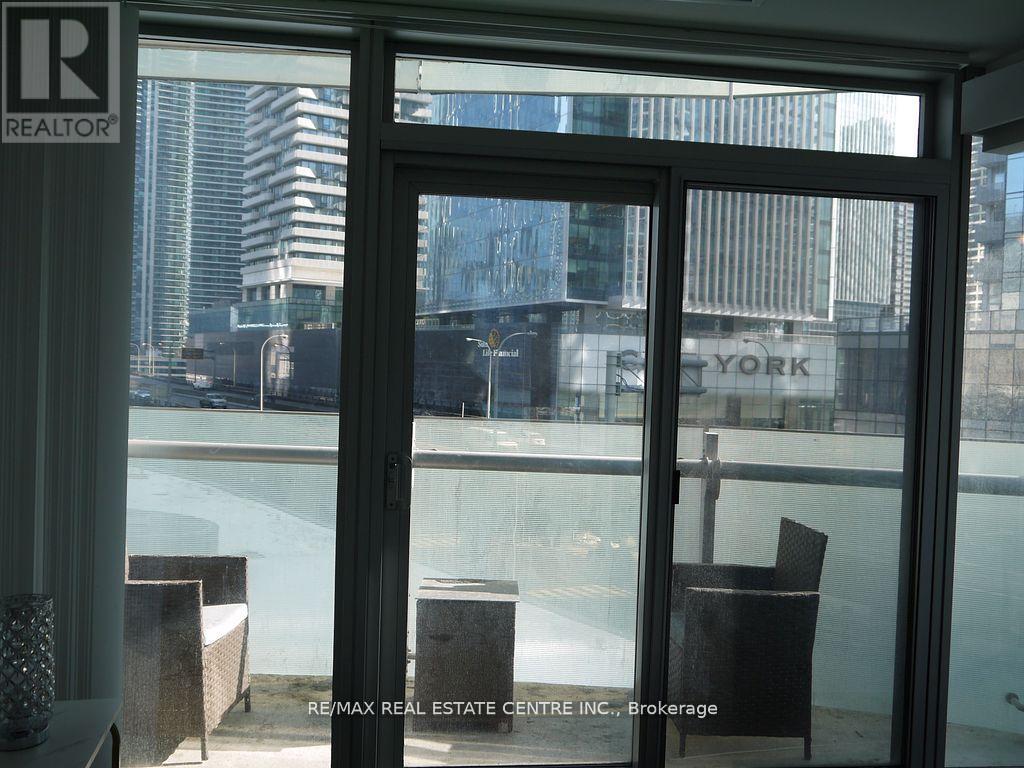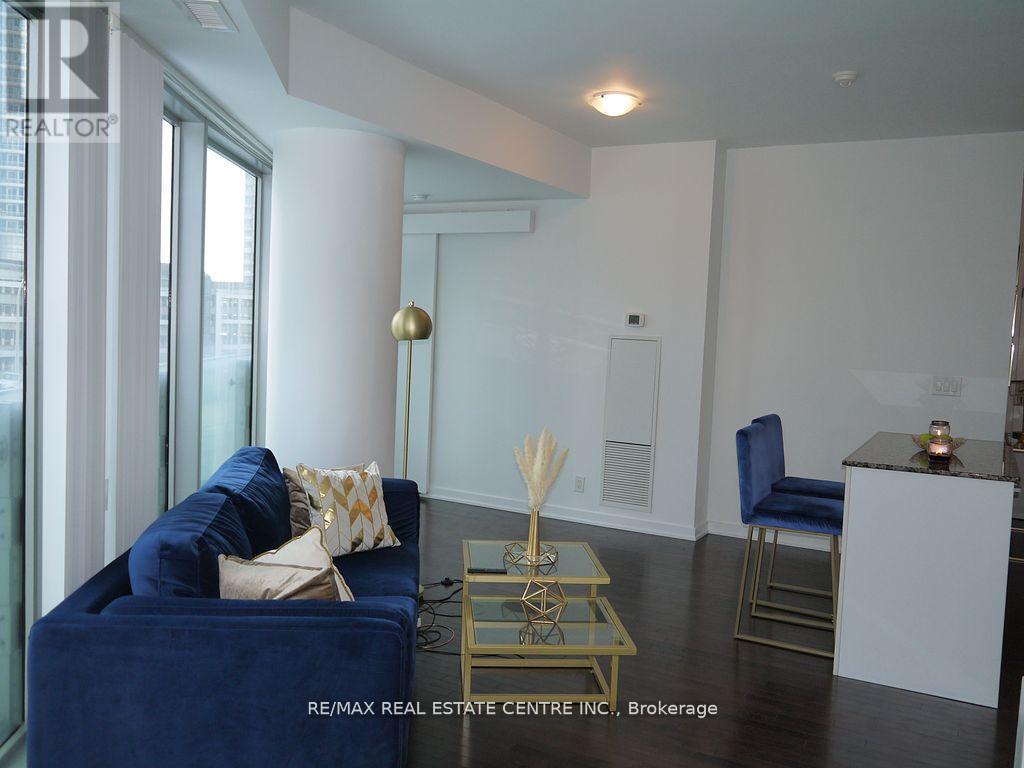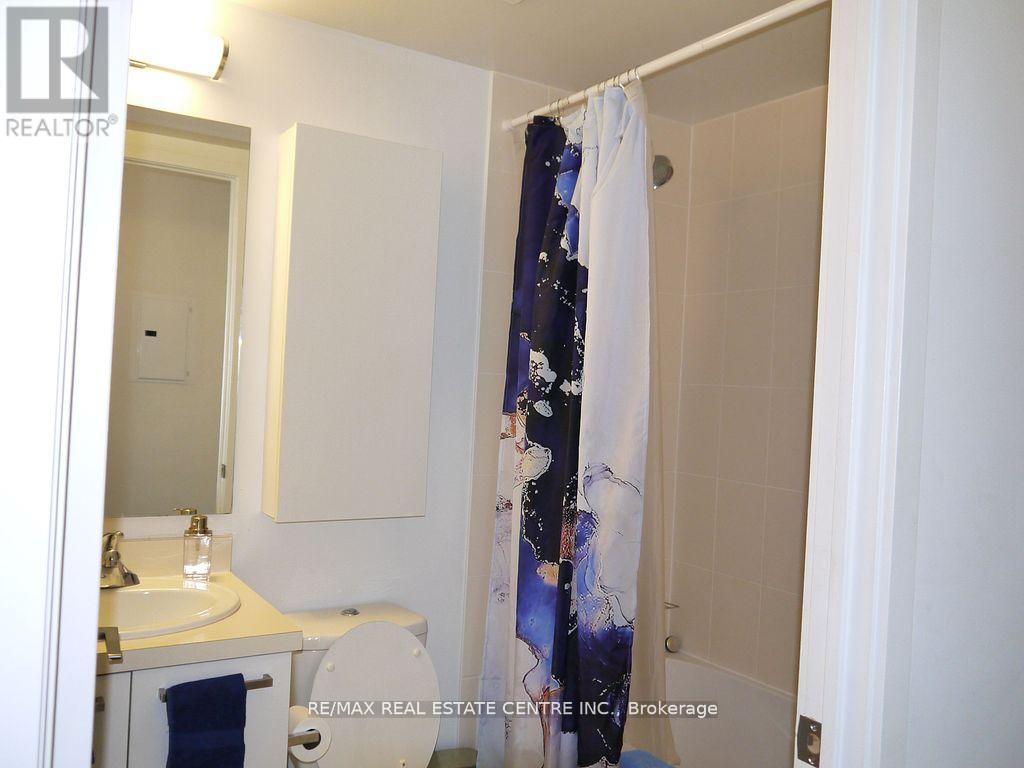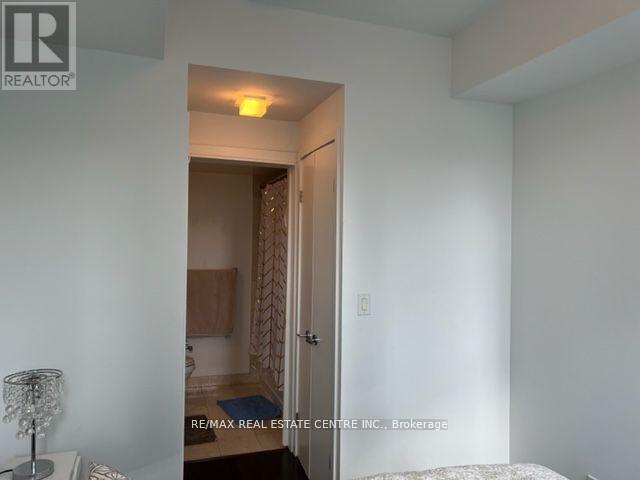302 - 12 York Street Toronto, Ontario M5J 2Z2
$659,000Maintenance, Heat, Electricity, Water, Common Area Maintenance, Insurance, Parking
$775.36 Monthly
Maintenance, Heat, Electricity, Water, Common Area Maintenance, Insurance, Parking
$775.36 MonthlyLOWEST LISTED PRICE in the Luxury Ice Condos In Downtown's Hottest Spot !!. Listed $60,000 LOWER than the last sold unit in Sept 2024 of same size !! 791 Sq ft Helsinki Model- 2 Bedroom + 2 Washroom & 1Parking. Corner Suite W/ Designer Kitchen Cabinetry W/ S/S Appliances, Granite Counters And Centre Island. Bright 9Ft Floor-To-Ceiling, Wrap Around Windows, Hardwood Floors Thru Out. Master B/R W/ 4Pc Washroom. Spacious 2nd BR has W/O Balcony. Direct Path Connection To Union Station/ Financial District Steps To Cn Tower, Acc, & Maple Leaf Sq. Rogers Centre Union Pearson Express Extras:, 24Hr Concierge. The Luxurious Amenities Include Fitness & Weight Areas, A Yoga Studio, Business & Party Meeting Rooms, Indoor Pool W/ Jacuzzi & Steam Rooms. Excellent building with great reserve fund and supports AIRBNB and short term rentals !! **** EXTRAS **** Furnishings are from old listing. No furniture is there in the property !! (id:24801)
Property Details
| MLS® Number | C10415486 |
| Property Type | Single Family |
| Community Name | Waterfront Communities C1 |
| CommunityFeatures | Pet Restrictions |
| Features | Balcony |
| ParkingSpaceTotal | 1 |
Building
| BathroomTotal | 2 |
| BedroomsAboveGround | 2 |
| BedroomsTotal | 2 |
| Amenities | Storage - Locker |
| Appliances | Dishwasher, Dryer, Microwave, Refrigerator, Stove, Washer, Window Coverings |
| CoolingType | Central Air Conditioning |
| ExteriorFinish | Concrete |
| FireplacePresent | Yes |
| FlooringType | Hardwood |
| HeatingFuel | Natural Gas |
| HeatingType | Forced Air |
| SizeInterior | 699.9943 - 798.9932 Sqft |
| Type | Apartment |
Parking
| Garage |
Land
| Acreage | No |
Rooms
| Level | Type | Length | Width | Dimensions |
|---|---|---|---|---|
| Main Level | Living Room | 6.71 m | 5.46 m | 6.71 m x 5.46 m |
| Main Level | Dining Room | 6.71 m | 5.46 m | 6.71 m x 5.46 m |
| Main Level | Kitchen | 6.71 m | 5.46 m | 6.71 m x 5.46 m |
| Main Level | Bedroom | 2.89 m | 3.02 m | 2.89 m x 3.02 m |
| Main Level | Bedroom 2 | 3.08 m | 3.02 m | 3.08 m x 3.02 m |
Interested?
Contact us for more information
Ish Dhand
Broker
1140 Burnhamthorpe Rd W #141-A
Mississauga, Ontario L5C 4E9




