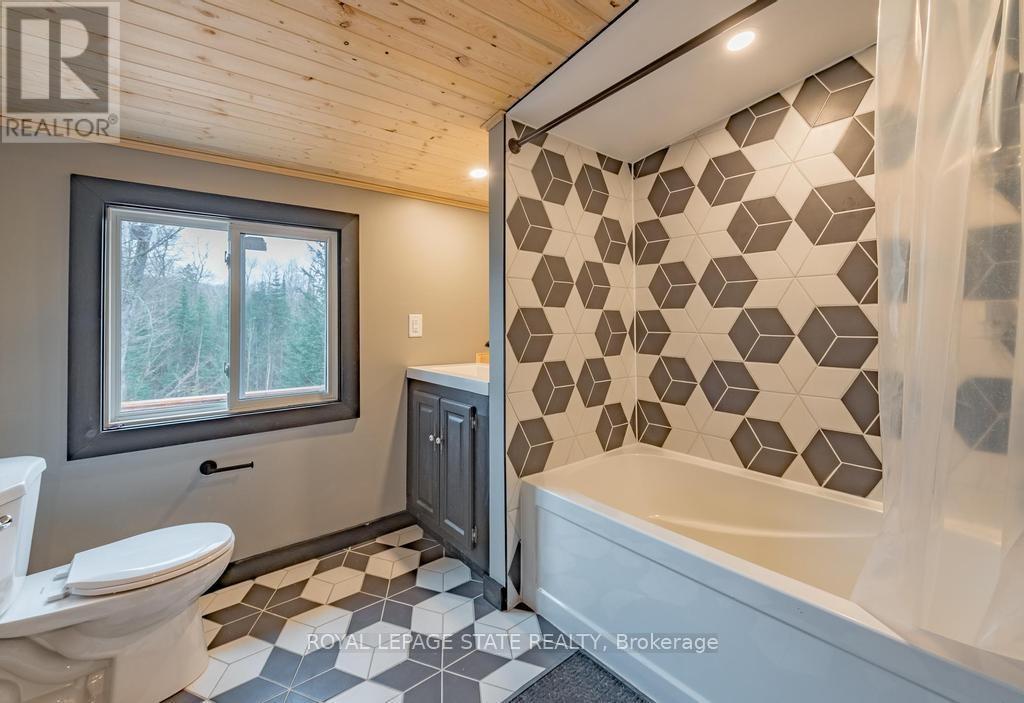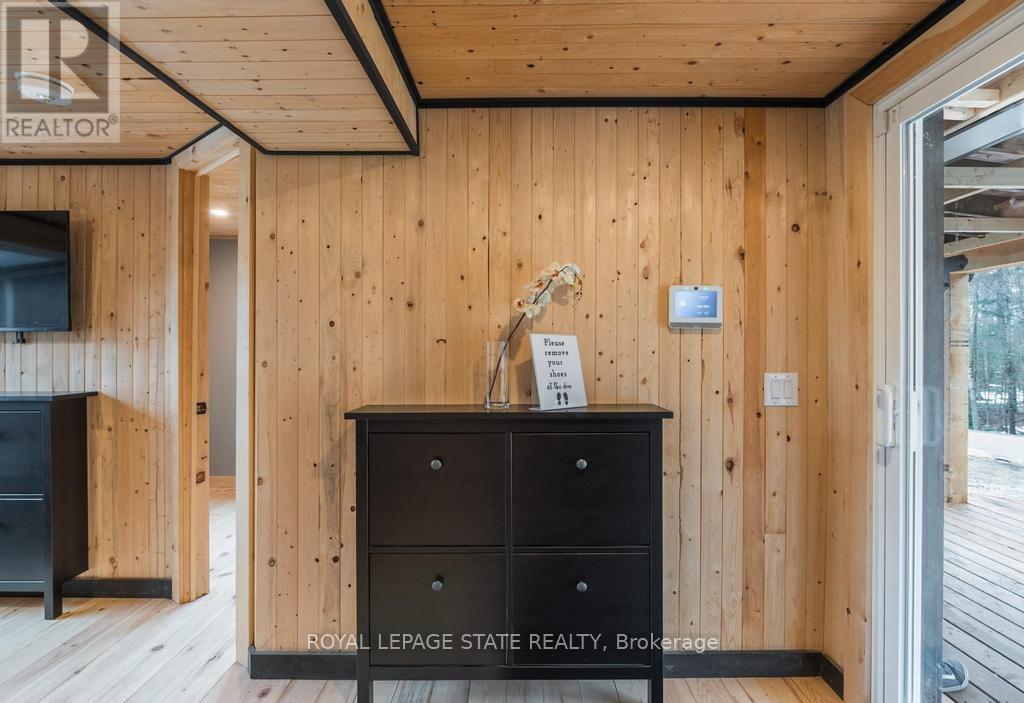106 Boundary Lane Galway-Cavendish And Harvey, Ontario K0M 2A0
$647,000
Charming move-in ready four-season bungalow with a separate finished bunkie sits on an expansive treed 20 acres. Perfect for outdoor enthusiasts, serving as an affordable permanent residence or four season vacation getaway. Located about 2 hours from the GTA, North of Bobcaygeon, East of Kinmount. About 2 minutes from Salmon Lake. Year-round living access via a municipal road. Open-concept layout features a spacious living/dining/kitchen area filled with natural light, large windows showcasing stunning views and cozy pot lighting. 2 Beds + 1 Bath. Enjoy 20 acres great for ATV rides, hiking, hunting or peaceful nature walks. The custom three-tiered deck provides panoramic views, ideal for entertaining, barbecues & stargazing, all while being just 20 minutes from local amenities like the LCBO & medical services. Separate bunkie for guests privacy or can be used as office if you work from home. With turnkey condition and flexibility to customize this bungalow is ready to be your dream home. **** EXTRAS **** This separate laundry room and kitchen offer full size appliances. Seller may consider a VTB. (id:24801)
Property Details
| MLS® Number | X10415469 |
| Property Type | Single Family |
| Community Name | Rural Galway-Cavendish and Harvey |
| Features | Wooded Area |
| ParkingSpaceTotal | 12 |
| ViewType | View |
Building
| BathroomTotal | 1 |
| BedroomsAboveGround | 2 |
| BedroomsTotal | 2 |
| Appliances | Dishwasher, Dryer, Refrigerator, Stove, Washer |
| ArchitecturalStyle | Bungalow |
| ConstructionStyleAttachment | Detached |
| CoolingType | Central Air Conditioning |
| FlooringType | Hardwood |
| FoundationType | Unknown |
| HeatingFuel | Propane |
| HeatingType | Forced Air |
| StoriesTotal | 1 |
| SizeInterior | 699.9943 - 1099.9909 Sqft |
| Type | House |
Land
| Acreage | Yes |
| Sewer | Septic System |
| SizeDepth | 1310 Ft |
| SizeFrontage | 675 Ft |
| SizeIrregular | 675 X 1310 Ft |
| SizeTotalText | 675 X 1310 Ft|10 - 24.99 Acres |
| ZoningDescription | Ru |
Rooms
| Level | Type | Length | Width | Dimensions |
|---|---|---|---|---|
| Main Level | Living Room | 4 m | 4.79 m | 4 m x 4.79 m |
| Main Level | Dining Room | 3.18 m | 3.11 m | 3.18 m x 3.11 m |
| Main Level | Kitchen | 3.18 m | 1.65 m | 3.18 m x 1.65 m |
| Main Level | Bedroom | 4.76 m | Measurements not available x 4.76 m | |
| Main Level | Bedroom | 2.14 m | 4.76 m | 2.14 m x 4.76 m |
| Main Level | Bathroom | 2.16 m | 3.01 m | 2.16 m x 3.01 m |
| Main Level | Laundry Room | 2.16 m | 3.01 m | 2.16 m x 3.01 m |
Interested?
Contact us for more information
Vicki Singh
Salesperson
115 Highway 8 #102
Stoney Creek, Ontario L8G 1C1


































