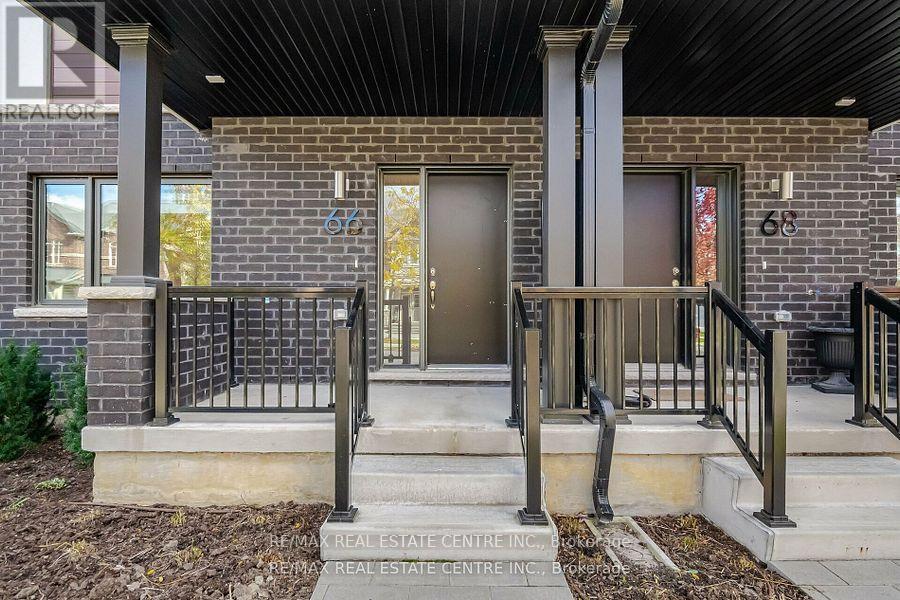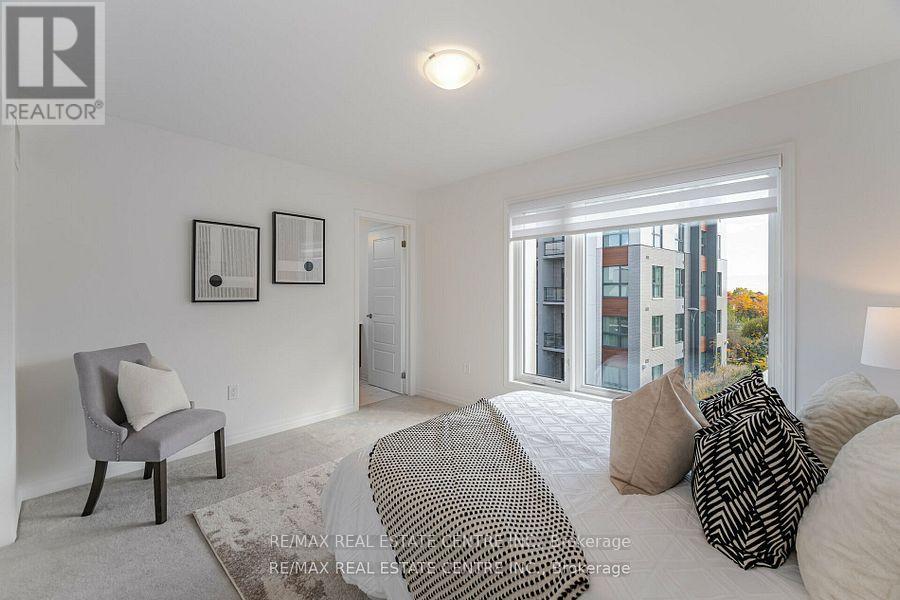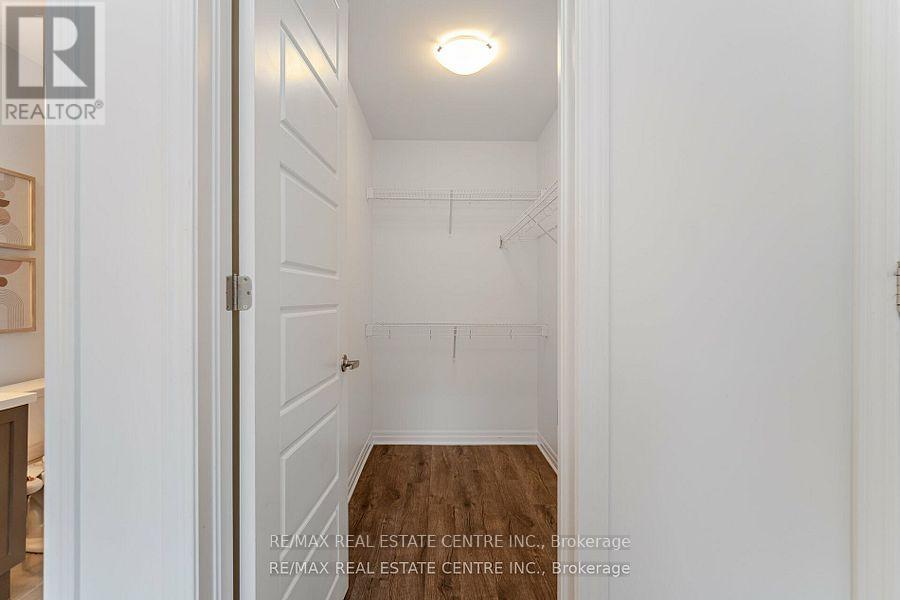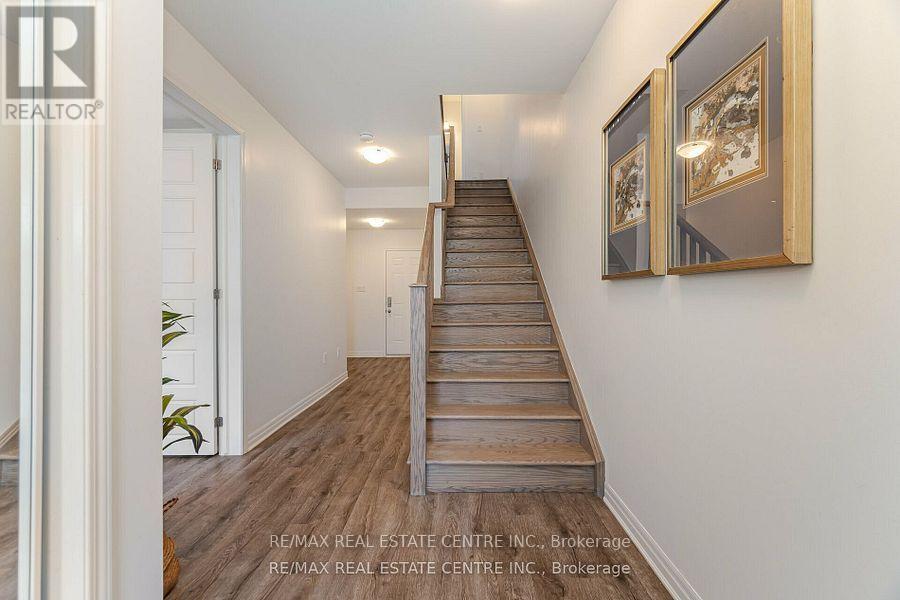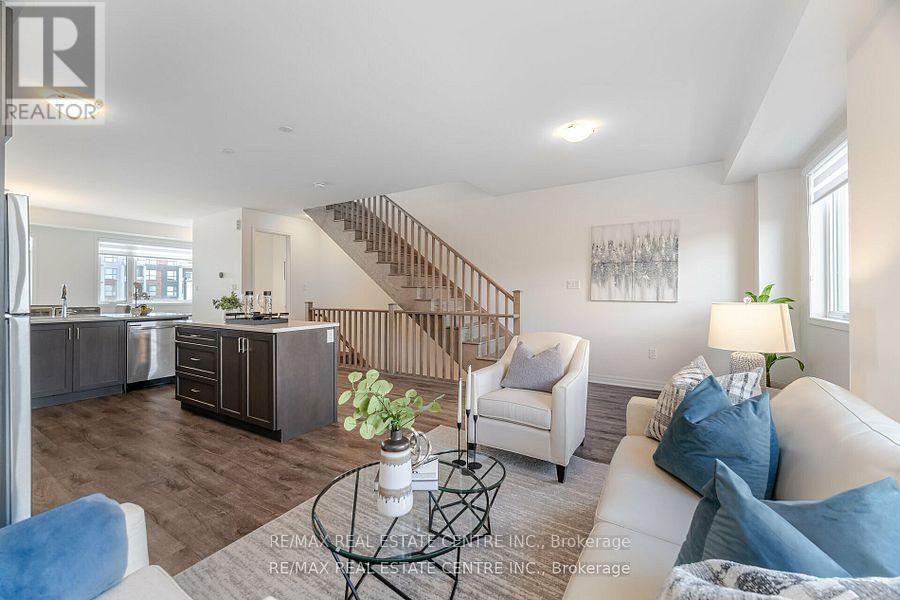66 Kaitting Trail N Oakville, Ontario L6M 5N5
$1,149,999
Welcome to stunning three-story townhouse over 2000 sqft in Oakville, a prestigious and vibrant community. This beautiful home features four bedrooms and three and half bathrooms, offering plenty of space for your family. Located at the intersection of Dundas and Sixth Line, this townhome comes with amazing features and luxurious amenities that will enhance your living experience. The townhome is surrounded by a vibrant and lively neighborhood with access to top-rated schools, beautiful parks, reliable hospitals, and major highways. There is an easy and efficient commute to downtown Toronto, which is just a quick 30-minute journey away. Whether you need to travel for work or enjoy the city's attractions, you'll have the best of Toronto. Embrace the convenience and luxury of a spacious balcony that beckons you to relish outdoor activities without the burden of yard work. Oodenawi(PS) White Oaks (SS)MOTIVATED SELLER OFFER ANYTIME (id:24801)
Property Details
| MLS® Number | W10415739 |
| Property Type | Single Family |
| Community Name | Rural Oakville |
| Features | Carpet Free |
| ParkingSpaceTotal | 2 |
Building
| BathroomTotal | 4 |
| BedroomsAboveGround | 4 |
| BedroomsTotal | 4 |
| Appliances | Water Heater, Garage Door Opener Remote(s), Blinds, Dishwasher, Microwave, Oven, Range, Refrigerator, Stove |
| ConstructionStyleAttachment | Attached |
| CoolingType | Central Air Conditioning |
| ExteriorFinish | Brick, Stucco |
| FlooringType | Laminate |
| FoundationType | Concrete |
| HalfBathTotal | 1 |
| HeatingFuel | Natural Gas |
| HeatingType | Forced Air |
| StoriesTotal | 3 |
| SizeInterior | 1999.983 - 2499.9795 Sqft |
| Type | Row / Townhouse |
| UtilityWater | Municipal Water |
Parking
| Garage |
Land
| Acreage | No |
| Sewer | Sanitary Sewer |
| SizeDepth | 74 Ft |
| SizeFrontage | 24 Ft |
| SizeIrregular | 24 X 74 Ft |
| SizeTotalText | 24 X 74 Ft |
Rooms
| Level | Type | Length | Width | Dimensions |
|---|---|---|---|---|
| Second Level | Eating Area | 3.51 m | 4.09 m | 3.51 m x 4.09 m |
| Second Level | Kitchen | 4.45 m | 4.65 m | 4.45 m x 4.65 m |
| Second Level | Living Room | 3.04 m | 5.87 m | 3.04 m x 5.87 m |
| Third Level | Primary Bedroom | 3.66 m | 4.25 m | 3.66 m x 4.25 m |
| Third Level | Bedroom 2 | 3.43 m | 2.9 m | 3.43 m x 2.9 m |
| Third Level | Bedroom 3 | 3.43 m | 2.9 m | 3.43 m x 2.9 m |
| Ground Level | Bedroom | 4.1 m | 4.4 m | 4.1 m x 4.4 m |
Utilities
| Cable | Available |
| Sewer | Available |
https://www.realtor.ca/real-estate/27634306/66-kaitting-trail-n-oakville-rural-oakville
Interested?
Contact us for more information
Fozia Qamar
Salesperson
1140 Burnhamthorpe Rd W #141-A
Mississauga, Ontario L5C 4E9



