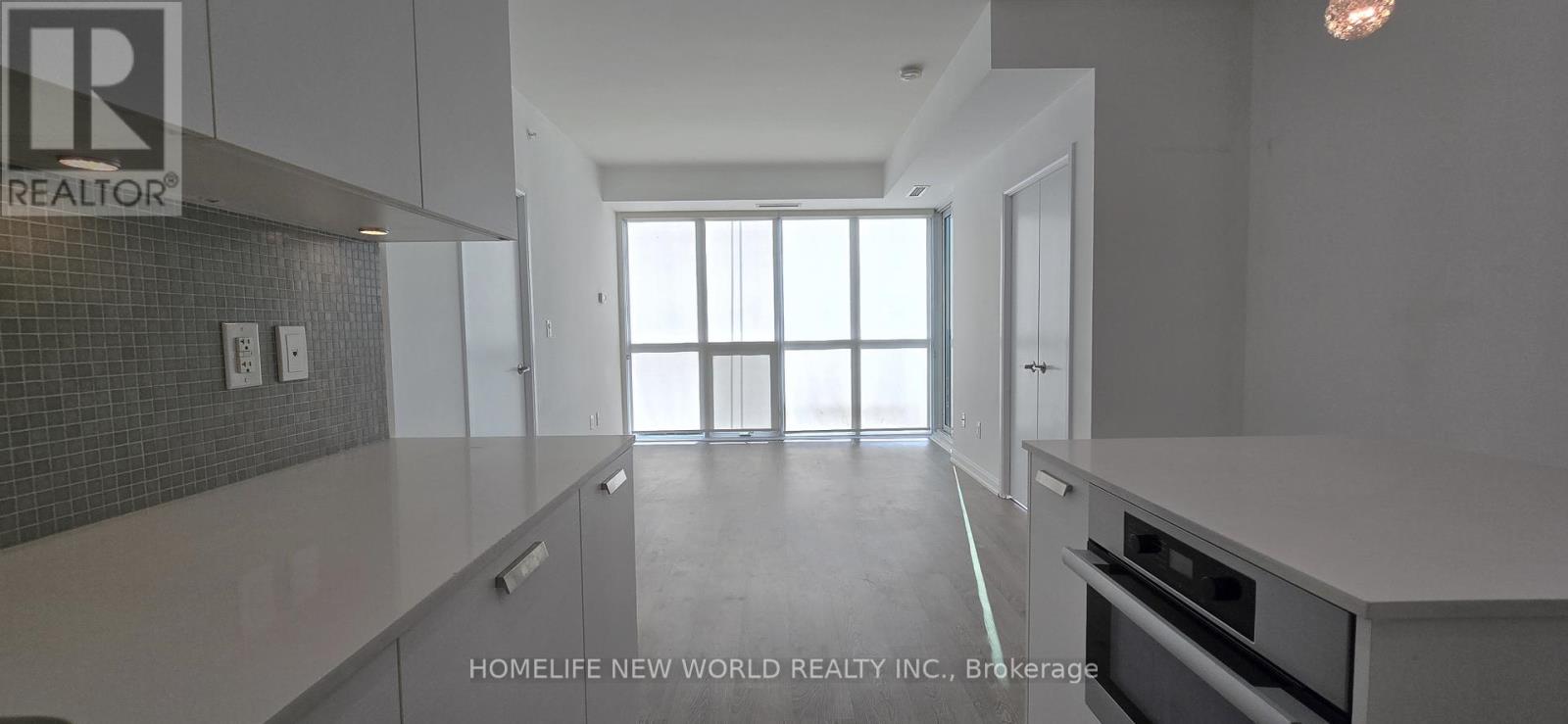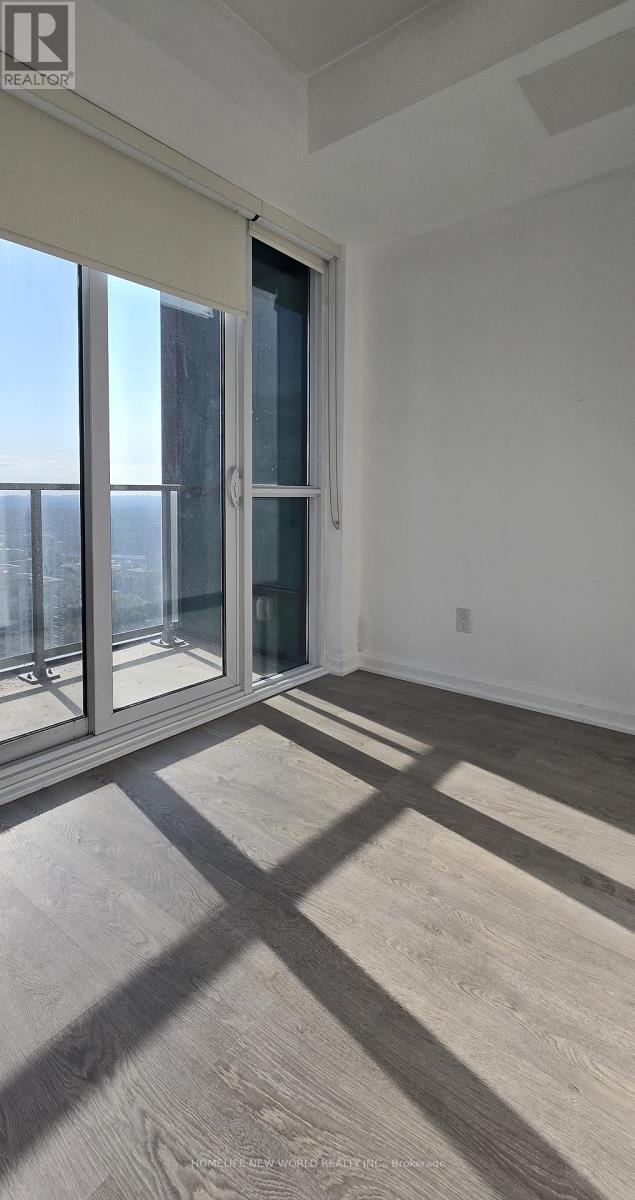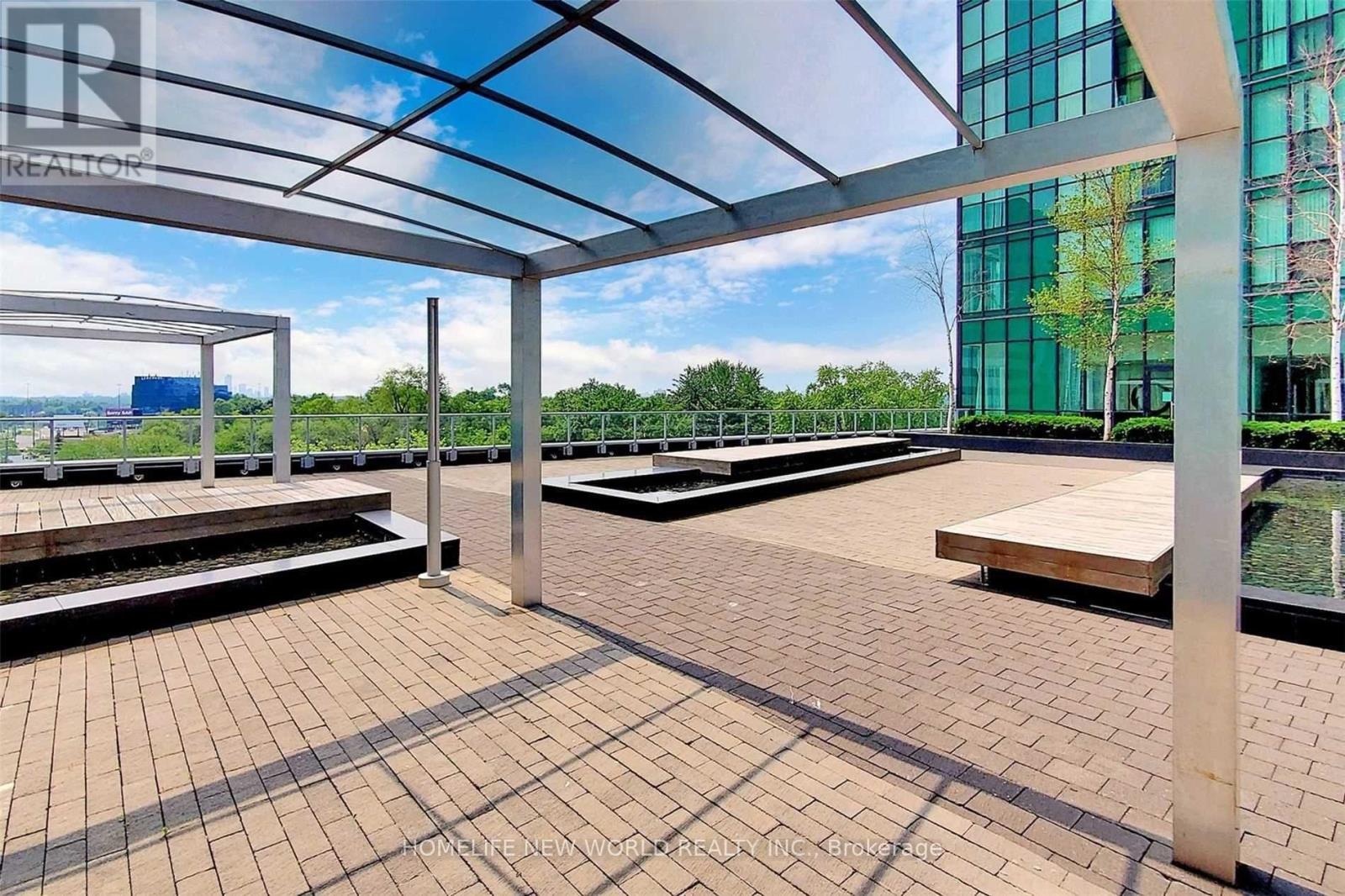2801 - 9 Bogert Avenue Toronto, Ontario M2N 0H3
$698,000Maintenance, Common Area Maintenance, Heat, Insurance, Parking, Water
$627.37 Monthly
Maintenance, Common Area Maintenance, Heat, Insurance, Parking, Water
$627.37 MonthlyBright And Airy 1 Bedroom, Large Den, And 2 Full Baths. Amazing Location In The Heart of North York At Yonge & Sheppard. This Suite Features Floor-To-Ceiling Windows With Clear East Views, 9' Ceilings, Under-Mount Sink, Spa- Like Bathrooms. Perfect Den For Home Office Or Second Bedroom. Gourmet Kitchen, Modern Cabinetry & High End Appliances. 5 Star Amenities W/Pool, Outdoor Gardens, Gym And So Much More. Direct Access To 2 Subway Lines, Most Convenient Location, Steps To Shopping, Grocery, And Restaurants. Parking & Locker Included. (id:24801)
Property Details
| MLS® Number | C10415822 |
| Property Type | Single Family |
| Community Name | Lansing-Westgate |
| CommunityFeatures | Pet Restrictions |
| Features | Balcony, In Suite Laundry |
| ParkingSpaceTotal | 1 |
Building
| BathroomTotal | 2 |
| BedroomsAboveGround | 1 |
| BedroomsBelowGround | 1 |
| BedroomsTotal | 2 |
| Amenities | Storage - Locker |
| Appliances | Range, Oven - Built-in |
| CoolingType | Central Air Conditioning |
| ExteriorFinish | Concrete |
| FlooringType | Laminate |
| HeatingFuel | Natural Gas |
| HeatingType | Forced Air |
| SizeInterior | 599.9954 - 698.9943 Sqft |
| Type | Apartment |
Parking
| Underground |
Land
| Acreage | No |
Rooms
| Level | Type | Length | Width | Dimensions |
|---|---|---|---|---|
| Ground Level | Living Room | 5.06 m | 3.2 m | 5.06 m x 3.2 m |
| Ground Level | Dining Room | 5.06 m | 3.2 m | 5.06 m x 3.2 m |
| Ground Level | Kitchen | 2.31 m | 2.72 m | 2.31 m x 2.72 m |
| Ground Level | Primary Bedroom | 3.36 m | 3.05 m | 3.36 m x 3.05 m |
| Ground Level | Den | 2.4 m | 2.3 m | 2.4 m x 2.3 m |
Interested?
Contact us for more information
Tammy Lee
Salesperson
201 Consumers Rd., Ste. 205
Toronto, Ontario M2J 4G8

















