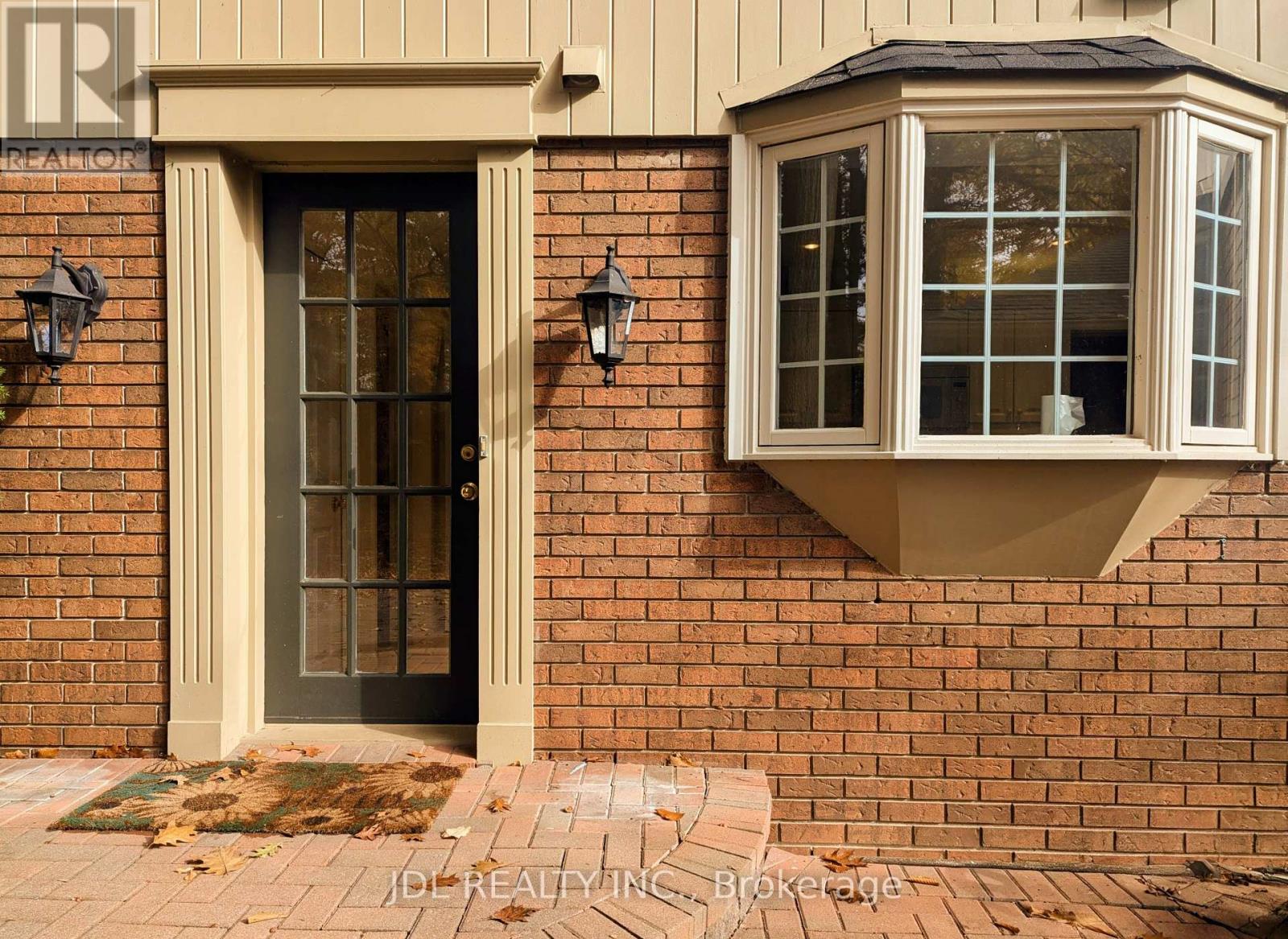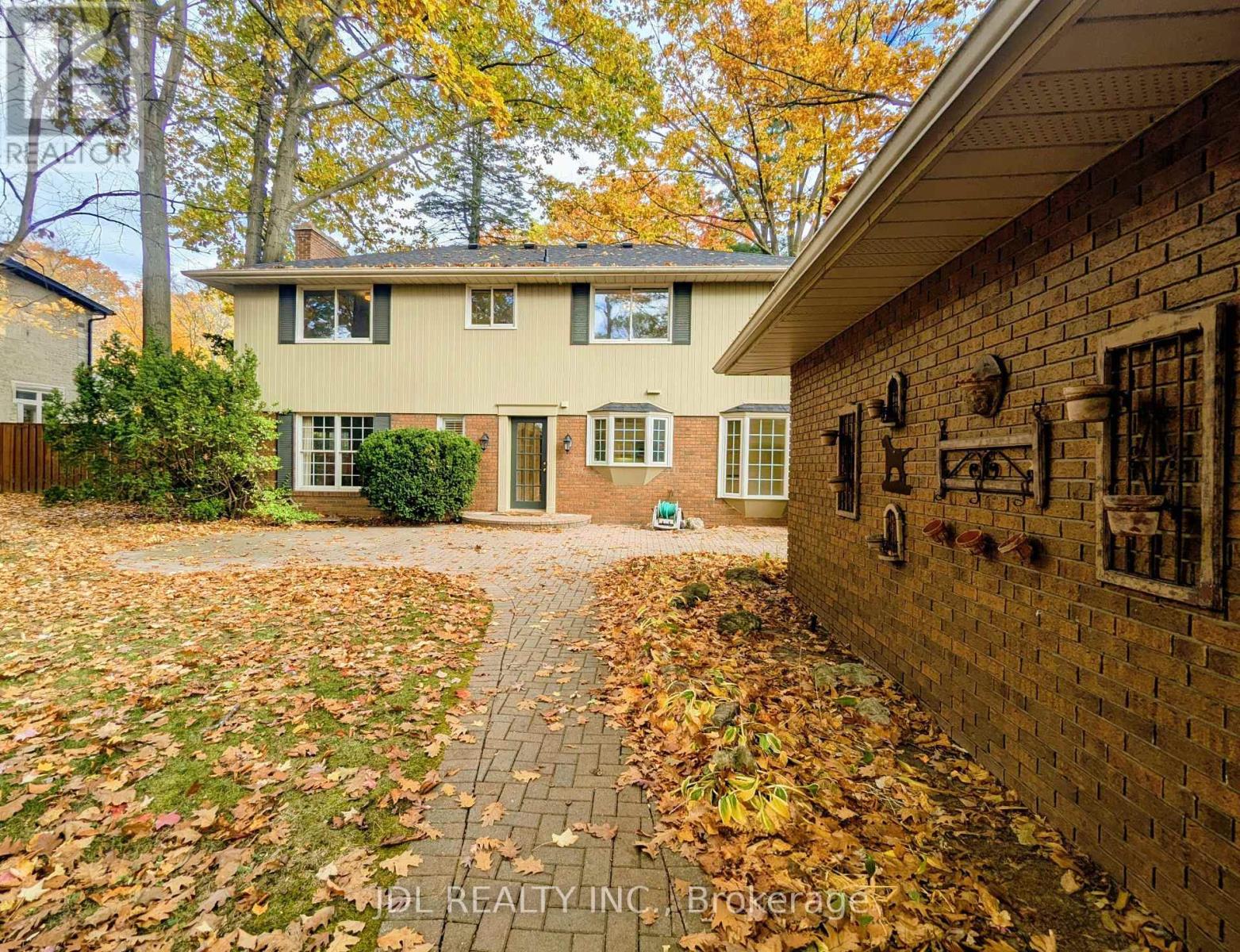312 Dalewood Drive Oakville, Ontario L6J 4P5
$7,490 Monthly
Discover your dream home in the highly sought-after Eastlake neighborhood! This beautifully maintained and upgraded family residence features a spacious center hall that welcomes you into the heart of the home. Formal living and dining rooms with hardwood floors, perfect for entertaining.A spectacular kitchen that flows into the cozy family room, complete with a fireplaceideal for family gatherings.Four Generous Bedrooms: Plenty of space for everyone to relax and unwind.Fully Finished Basement: Extra living space for play, work, or leisure.Top-ranked schools just a short walk awayNearby lakefront parks for outdoor fun and relaxation.Walking Distance To Schools And Lake Front Parks. (id:24801)
Property Details
| MLS® Number | W10415880 |
| Property Type | Single Family |
| Community Name | Clearview |
| ParkingSpaceTotal | 6 |
Building
| BathroomTotal | 3 |
| BedroomsAboveGround | 4 |
| BedroomsTotal | 4 |
| Appliances | Oven - Built-in, Range |
| BasementDevelopment | Finished |
| BasementType | N/a (finished) |
| ConstructionStyleAttachment | Detached |
| CoolingType | Central Air Conditioning |
| ExteriorFinish | Brick, Wood |
| FireplacePresent | Yes |
| FlooringType | Hardwood, Carpeted, Laminate |
| FoundationType | Concrete |
| HalfBathTotal | 1 |
| HeatingFuel | Natural Gas |
| HeatingType | Forced Air |
| StoriesTotal | 2 |
| Type | House |
| UtilityWater | Municipal Water |
Parking
| Detached Garage |
Land
| Acreage | No |
| Sewer | Sanitary Sewer |
Rooms
| Level | Type | Length | Width | Dimensions |
|---|---|---|---|---|
| Second Level | Primary Bedroom | 5.44 m | 3.51 m | 5.44 m x 3.51 m |
| Second Level | Bedroom 2 | 4.17 m | 3.67 m | 4.17 m x 3.67 m |
| Second Level | Bedroom 3 | 4.14 m | 3.51 m | 4.14 m x 3.51 m |
| Second Level | Bedroom 4 | 3.81 m | 3.48 m | 3.81 m x 3.48 m |
| Basement | Den | 5.79 m | 3.38 m | 5.79 m x 3.38 m |
| Basement | Laundry Room | 4.8 m | 3 m | 4.8 m x 3 m |
| Basement | Recreational, Games Room | 6.76 m | 3.73 m | 6.76 m x 3.73 m |
| Main Level | Dining Room | 4.55 m | 3.63 m | 4.55 m x 3.63 m |
| Main Level | Kitchen | 3.23 m | 3.2 m | 3.23 m x 3.2 m |
| Main Level | Eating Area | 3.23 m | 2.34 m | 3.23 m x 2.34 m |
| Main Level | Family Room | 6.98 m | 4.04 m | 6.98 m x 4.04 m |
| Other | Living Room | 6.98 m | 4.06 m | 6.98 m x 4.06 m |
https://www.realtor.ca/real-estate/27634853/312-dalewood-drive-oakville-clearview-clearview
Interested?
Contact us for more information
Dennis Han
Broker
105 - 95 Mural Street
Richmond Hill, Ontario L4B 3G2
























