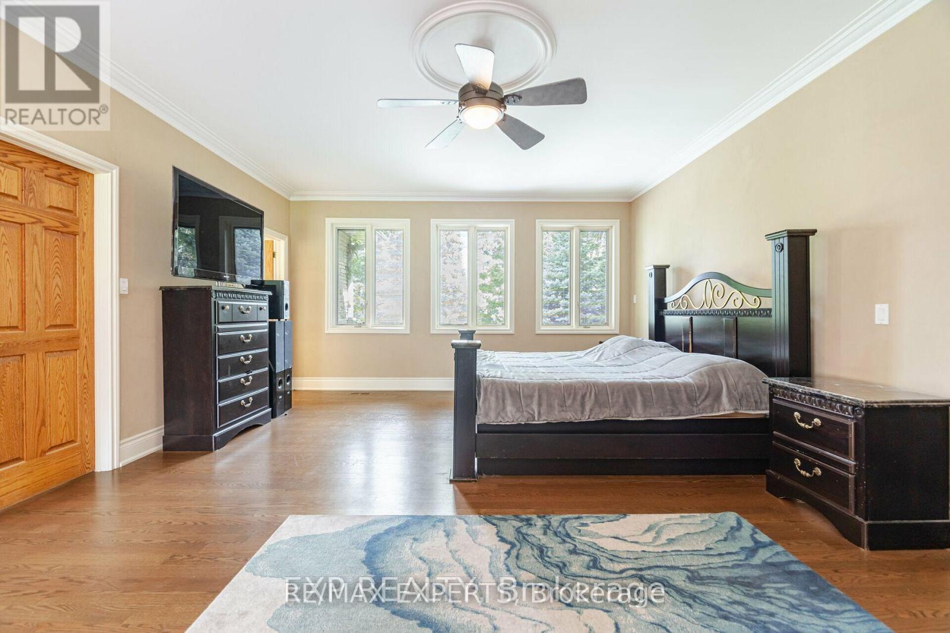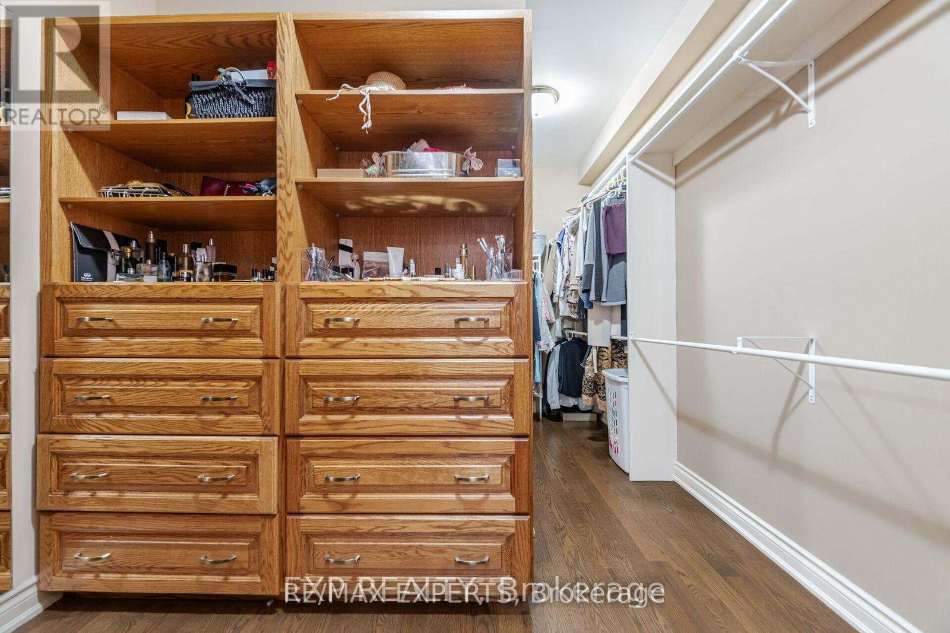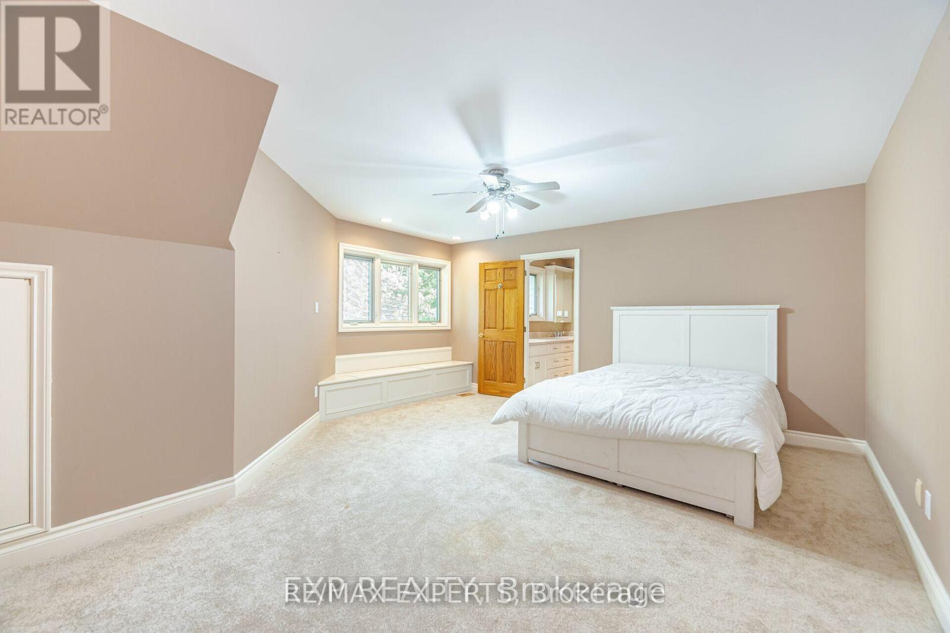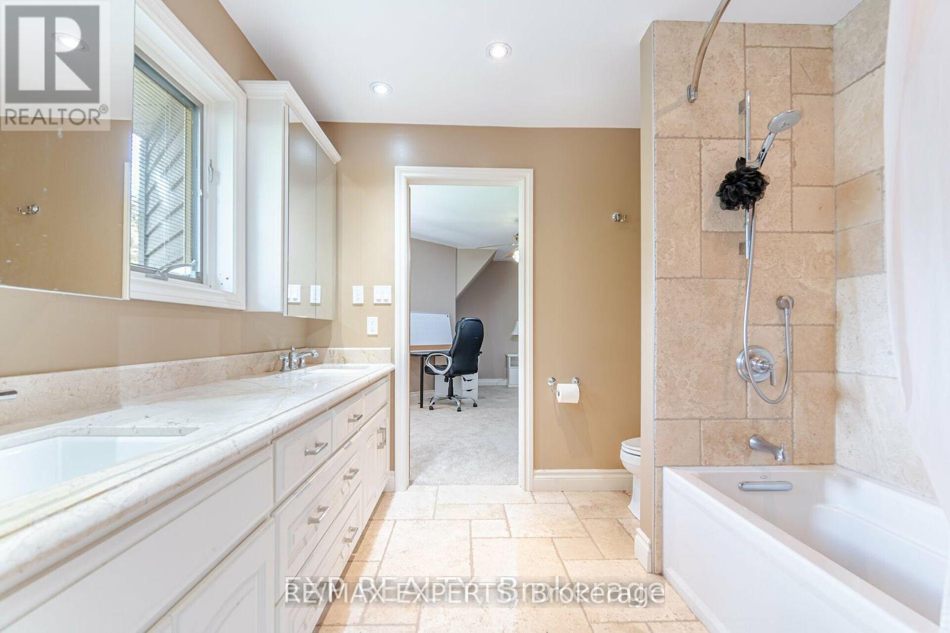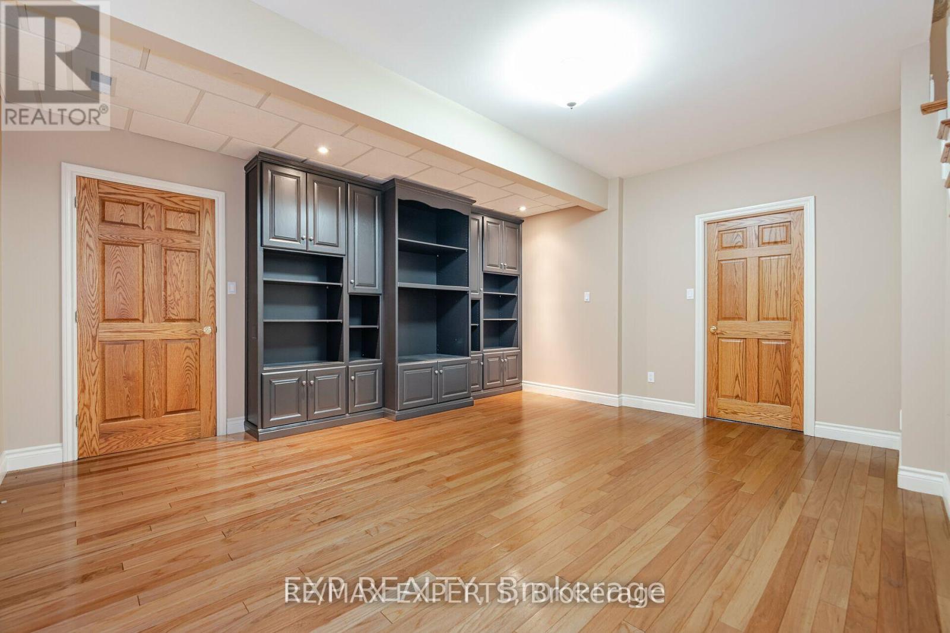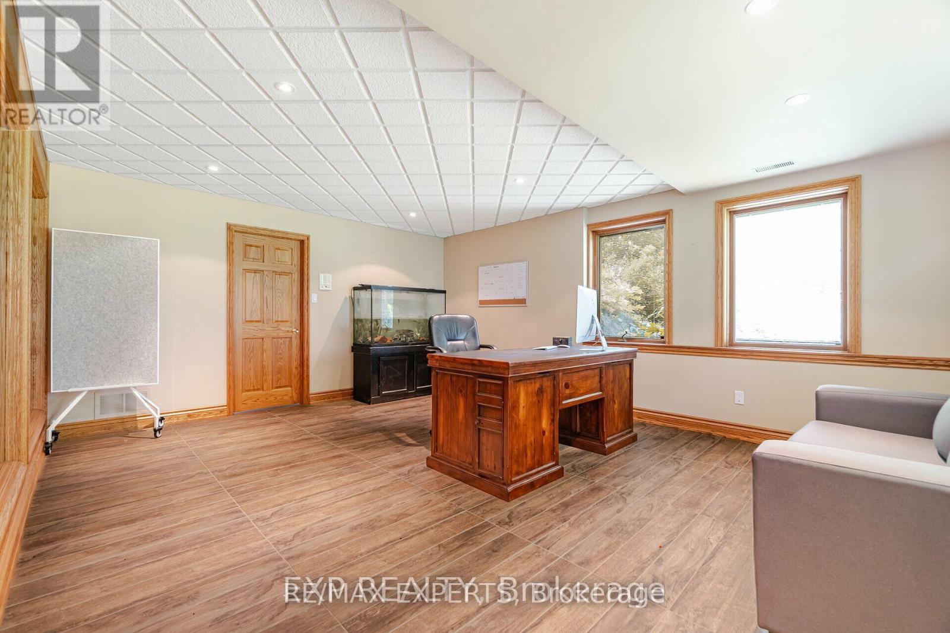15 Turtle Lake Drive Halton Hills, Ontario L7J 2W7
$2,499,000
Stunning 4 Bedroom Detached Home Backing Onto The Golf Course * Premium 1.26 Acre Lot With Approx 8000SqFt of Living Space * Gorgeous Panoramic Views With Beautifully Landscaped Backyard Perfect For Entertainment * Massive Chef's Kitchen With Top Quality Jenn Aire & Miele S/S Appliances, Oversized Centre Island, Built-In Bar, Granite Countertops & Potlights * Large Breakfast Area W/Walk-Out To Yard * Family Room W/Walk-Out To Yard & Fireplace * Spacious Primary Bedroom W/5Pc Spa-Like Ensuite With Separate Tub + Rain Shower & Huge Walk-In Closet * Large Laundry Rm W/Lots of Storage * Spacious & Bright Bedrooms On The Upper Level With 5Pc Bath & 4 Walk-In Closets * Huge Walk-Out Finished Basement W/Separate Entrance, 3Pc Bath, Rec Room With Pool Table, Wrap Around Bar & Office * Massive Backyard Surrounded By Tree W/Garden Shed * Must See! (id:24801)
Property Details
| MLS® Number | W10415957 |
| Property Type | Single Family |
| Community Name | Rural Halton Hills |
| Features | Cul-de-sac, Ravine |
| ParkingSpaceTotal | 13 |
| Structure | Shed |
Building
| BathroomTotal | 6 |
| BedroomsAboveGround | 4 |
| BedroomsTotal | 4 |
| Appliances | Central Vacuum, Dishwasher, Dryer, Humidifier, Refrigerator, Stove, Washer, Window Coverings |
| BasementDevelopment | Finished |
| BasementFeatures | Separate Entrance, Walk Out |
| BasementType | N/a (finished) |
| ConstructionStyleAttachment | Detached |
| CoolingType | Central Air Conditioning |
| ExteriorFinish | Stone |
| FireplacePresent | Yes |
| FlooringType | Hardwood, Tile, Porcelain Tile, Carpeted |
| FoundationType | Block |
| HalfBathTotal | 1 |
| HeatingFuel | Natural Gas |
| HeatingType | Forced Air |
| StoriesTotal | 2 |
| SizeInterior | 3499.9705 - 4999.958 Sqft |
| Type | House |
Parking
| Garage |
Land
| Acreage | No |
| Sewer | Septic System |
| SizeDepth | 416 Ft ,6 In |
| SizeFrontage | 292 Ft ,10 In |
| SizeIrregular | 292.9 X 416.5 Ft ; Premium 1.26 Acre Lot! |
| SizeTotalText | 292.9 X 416.5 Ft ; Premium 1.26 Acre Lot!|1/2 - 1.99 Acres |
| SurfaceWater | River/stream |
Rooms
| Level | Type | Length | Width | Dimensions |
|---|---|---|---|---|
| Second Level | Bedroom 2 | 5.69 m | 5.05 m | 5.69 m x 5.05 m |
| Second Level | Bedroom 3 | 5.11 m | 5.05 m | 5.11 m x 5.05 m |
| Second Level | Bedroom 4 | 5.66 m | 5.57 m | 5.66 m x 5.57 m |
| Basement | Office | 5.69 m | 5.49 m | 5.69 m x 5.49 m |
| Basement | Den | 5.07 m | 5.3 m | 5.07 m x 5.3 m |
| Basement | Recreational, Games Room | 17.29 m | 11.39 m | 17.29 m x 11.39 m |
| Main Level | Living Room | 3.85 m | 6.34 m | 3.85 m x 6.34 m |
| Main Level | Dining Room | 3.87 m | 4.68 m | 3.87 m x 4.68 m |
| Main Level | Kitchen | 4.73 m | 5.64 m | 4.73 m x 5.64 m |
| Main Level | Eating Area | 3.95 m | 6.31 m | 3.95 m x 6.31 m |
| Main Level | Family Room | 6.34 m | 6.71 m | 6.34 m x 6.71 m |
| Main Level | Primary Bedroom | 6.17 m | 4.79 m | 6.17 m x 4.79 m |
https://www.realtor.ca/real-estate/27635015/15-turtle-lake-drive-halton-hills-rural-halton-hills
Interested?
Contact us for more information
Rene Rupsingh Ahmad
Salesperson
4711 Yonge St 10th Flr, 106430
Toronto, Ontario M2N 6K8


















