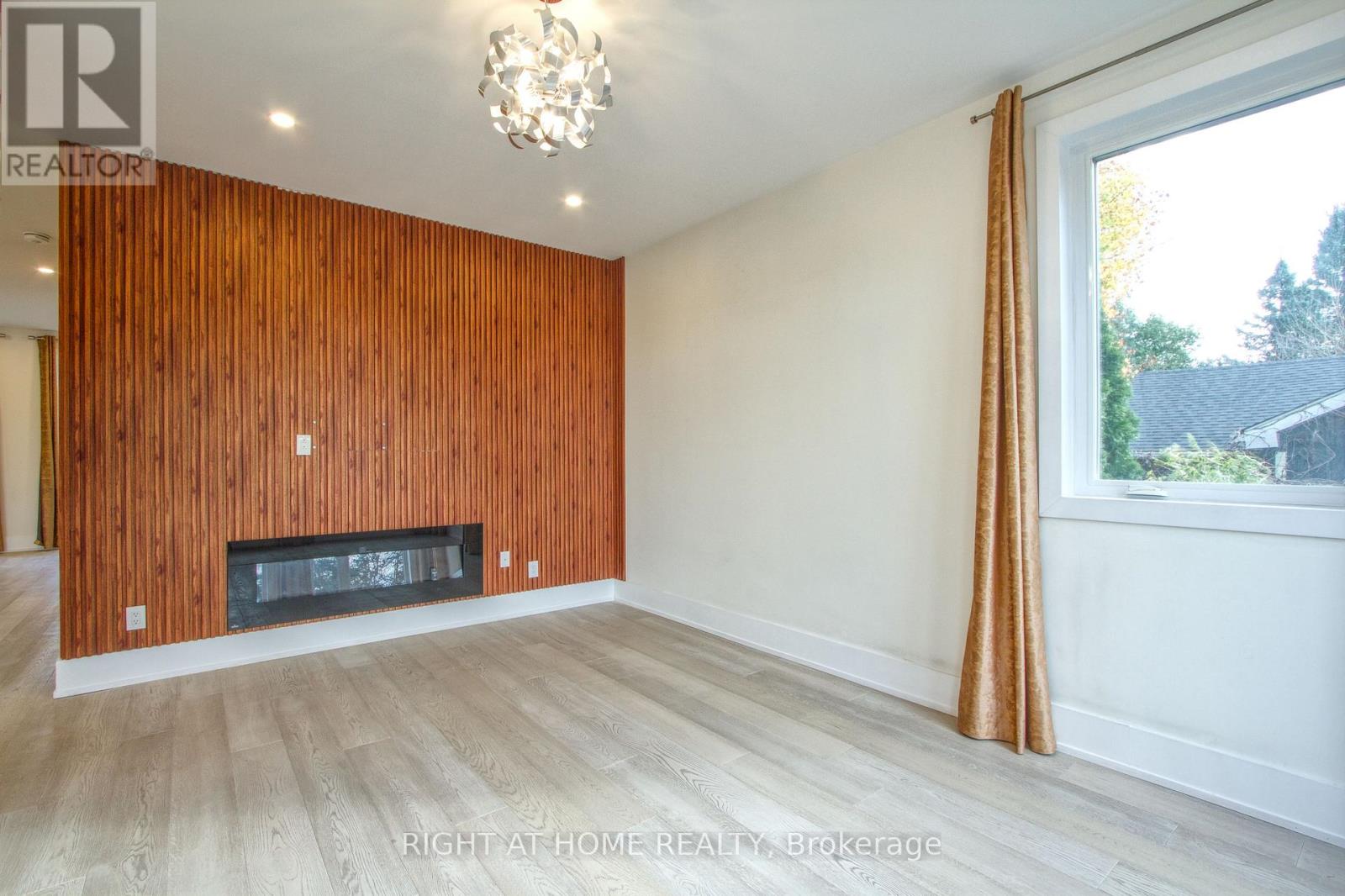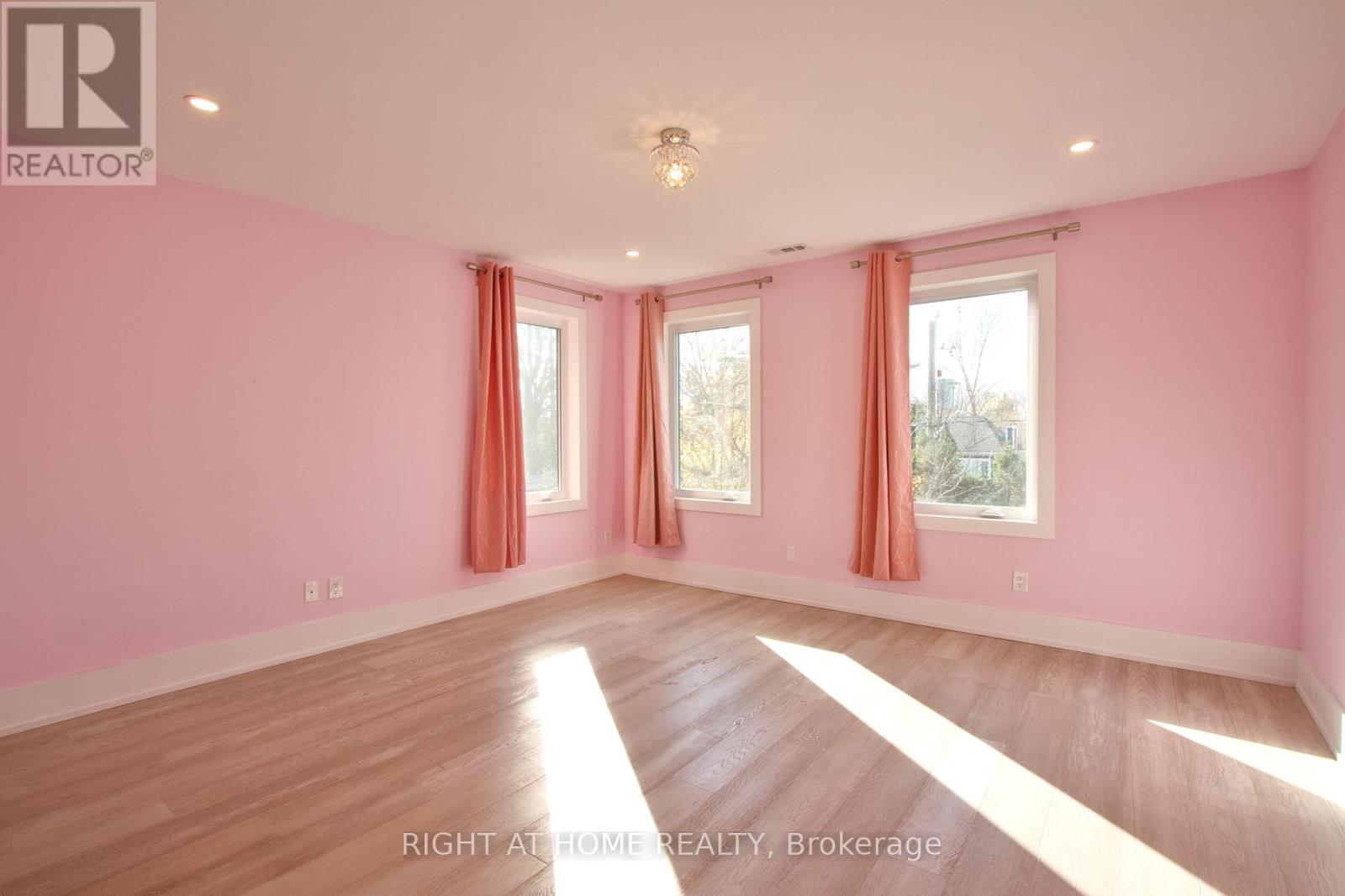Main - 133 Roxborough Road Newmarket, Ontario L3Y 3L1
$4,000 Monthly
Built in 2022, This ~3000 Sqft Beautiful Modern Detached House For Rent (First And Second Level Only). *** Legal Separated Unit ***, Building Code And Fire Code Inspected And Passed. Gorgeous Kitchen With Stainless Steel Appliances And An Oversized Quartz Countertop. Spacious Open Concept With 9.5 ft Ceilings On The First Floor, Large Windows, And Three Skylights That Fill The Home With Natural Light. It Has A Large Private Deck On The Garage Rooftop Overlooking The Neighborhood. 4 Large Bedrooms And 4 Washrooms. The House Is As Convenient As It Can Be, Located In The Heart of Downtown Newmarket, Minutes To GO Station And Hwy 404, And A Short Drive To Upper Canada Mall. Lots of Large Chain Retails, Costco, Entertainments, Grocery Stores, Banks, Restaurants And Fitness Are All Within Easy Reach. **** EXTRAS **** Fridge, Stove, Range Hood, Dishwasher, Washer & Dryer. 1 Garage Parking Space 2 Driveway Parking Space. Tenant Pays 2/3 Utilities(100% If Lower Unit Is Vacant) And Carries Content And Personal Liabilities Insurance. No Smoking & No Pets. (id:24801)
Property Details
| MLS® Number | N10416047 |
| Property Type | Single Family |
| Community Name | Gorham-College Manor |
| Amenities Near By | Park, Place Of Worship, Schools |
| Community Features | Community Centre |
| Parking Space Total | 3 |
| Structure | Deck |
Building
| Bathroom Total | 4 |
| Bedrooms Above Ground | 4 |
| Bedrooms Total | 4 |
| Construction Style Attachment | Detached |
| Cooling Type | Central Air Conditioning |
| Exterior Finish | Stucco, Stone |
| Fire Protection | Smoke Detectors |
| Flooring Type | Hardwood |
| Foundation Type | Block |
| Half Bath Total | 1 |
| Heating Fuel | Natural Gas |
| Heating Type | Forced Air |
| Stories Total | 2 |
| Type | House |
| Utility Water | Municipal Water |
Parking
| Attached Garage |
Land
| Acreage | No |
| Fence Type | Fenced Yard |
| Land Amenities | Park, Place Of Worship, Schools |
| Sewer | Sanitary Sewer |
Rooms
| Level | Type | Length | Width | Dimensions |
|---|---|---|---|---|
| Second Level | Bedroom 4 | 4.46 m | 3.673 m | 4.46 m x 3.673 m |
| Second Level | Bedroom | 5.763 m | 3.31 m | 5.763 m x 3.31 m |
| Second Level | Bedroom 2 | 4.969 m | 2.988 m | 4.969 m x 2.988 m |
| Second Level | Bedroom 3 | 5.255 m | 2.569 m | 5.255 m x 2.569 m |
| Main Level | Living Room | 4.826 m | 3.435 m | 4.826 m x 3.435 m |
| Main Level | Dining Room | 6.858 m | 3.874 m | 6.858 m x 3.874 m |
| Main Level | Kitchen | 6.858 m | 3.874 m | 6.858 m x 3.874 m |
| Main Level | Eating Area | 4.05 m | 3.665 m | 4.05 m x 3.665 m |
| Main Level | Family Room | 10.338 m | 3.11 m | 10.338 m x 3.11 m |
| Main Level | Laundry Room | 3.024 m | 1.761 m | 3.024 m x 1.761 m |
Contact Us
Contact us for more information
Kenny Luo
Broker
1550 16th Avenue Bldg B Unit 3 & 4
Richmond Hill, Ontario L4B 3K9
(905) 695-7888
(905) 695-0900






























