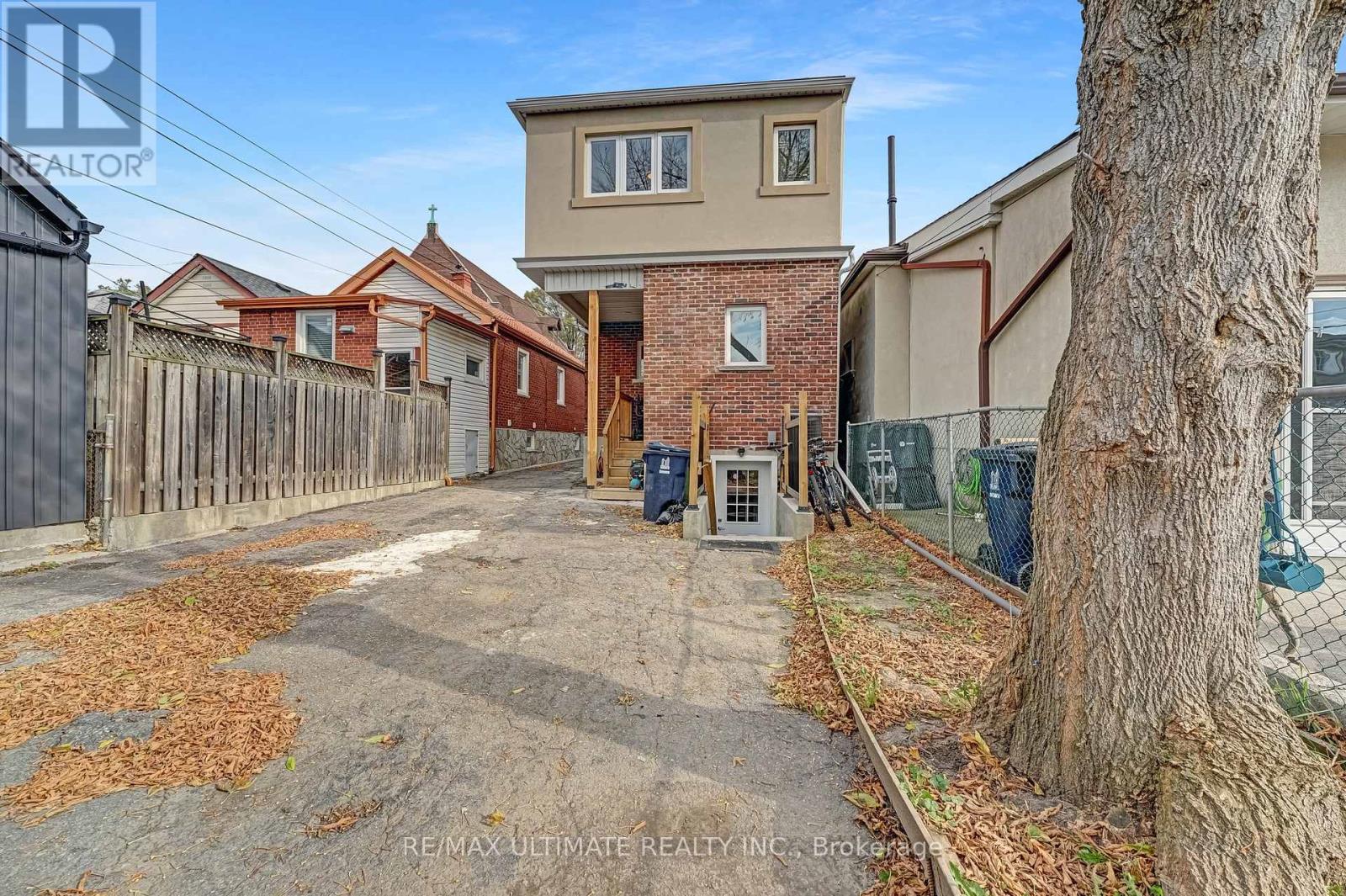240 Rosethorn Avenue Toronto, Ontario M6M 3L1
$999,999
Welcome to 240 Rosethorn Ave. a beautifully updated & meticulously maintained home that blends style, comfort, & functionality. Step inside to find bright, inviting spaces adorned with gleaming hardwood floors and modern lighting. This thoughtfully redesigned property offers 3+1 spacious bedrooms and 3.5 luxurious bathrooms, ensuring plenty of room for family and guests.The main floor features an open-concept living area, flowing seamlessly into a stunning kitchen equipped with a central island, stainless steel appliances, custom cabinetry, and backsplash. A convenient main-level laundry room provides added ease, complete with a sink and ample storage space.The lower level reveals a beautifully finished walk-out lower level apartment with a separate entrance perfect for rental income or extended family living. It includes a cozy living area, full kitchen, bedroom, laundry facilities, and a 3-piece bathroom. **** EXTRAS **** Located in the heart of Keelesdale, this home is just moments from schools, parks, and recreational amenities. Don't miss your chance to experience this exceptional propertyschedule a viewing today! Speak to LA regarding rental income. (id:24801)
Property Details
| MLS® Number | W10411713 |
| Property Type | Single Family |
| Community Name | Keelesdale-Eglinton West |
| ParkingSpaceTotal | 2 |
Building
| BathroomTotal | 4 |
| BedroomsAboveGround | 3 |
| BedroomsBelowGround | 1 |
| BedroomsTotal | 4 |
| Appliances | Dishwasher, Dryer, Hood Fan, Refrigerator, Stove, Two Washers, Window Coverings |
| BasementFeatures | Apartment In Basement, Separate Entrance |
| BasementType | N/a |
| ConstructionStyleAttachment | Detached |
| CoolingType | Central Air Conditioning |
| ExteriorFinish | Brick |
| FlooringType | Hardwood, Laminate, Tile |
| FoundationType | Concrete |
| HalfBathTotal | 1 |
| HeatingFuel | Natural Gas |
| HeatingType | Forced Air |
| StoriesTotal | 2 |
| Type | House |
| UtilityWater | Municipal Water |
Parking
| Detached Garage |
Land
| Acreage | No |
| Sewer | Sanitary Sewer |
| SizeDepth | 116 Ft |
| SizeFrontage | 25 Ft |
| SizeIrregular | 25 X 116 Ft |
| SizeTotalText | 25 X 116 Ft|under 1/2 Acre |
Rooms
| Level | Type | Length | Width | Dimensions |
|---|---|---|---|---|
| Second Level | Primary Bedroom | 6.7 m | 4.36 m | 6.7 m x 4.36 m |
| Second Level | Bedroom 2 | 3.22 m | 2.78 m | 3.22 m x 2.78 m |
| Second Level | Bedroom 3 | 2.99 m | 4.36 m | 2.99 m x 4.36 m |
| Lower Level | Bedroom | 3.76 m | 2.54 m | 3.76 m x 2.54 m |
| Lower Level | Laundry Room | 3.58 m | 2.43 m | 3.58 m x 2.43 m |
| Lower Level | Living Room | 2.4 m | 3.61 m | 2.4 m x 3.61 m |
| Lower Level | Dining Room | 2.4 m | 2.4 m x Measurements not available | |
| Lower Level | Kitchen | 5.28 m | 1.96 m | 5.28 m x 1.96 m |
| Main Level | Living Room | 3.81 m | 4.03 m | 3.81 m x 4.03 m |
| Main Level | Dining Room | 3.45 m | 2.35 m | 3.45 m x 2.35 m |
| Main Level | Kitchen | 4.55 m | 4.36 m | 4.55 m x 4.36 m |
| Main Level | Laundry Room | 3.48 m | 2.42 m | 3.48 m x 2.42 m |
Utilities
| Cable | Available |
| Sewer | Available |
Interested?
Contact us for more information
Mary S. Verni
Salesperson
1739 Bayview Ave.
Toronto, Ontario M4G 3C1














