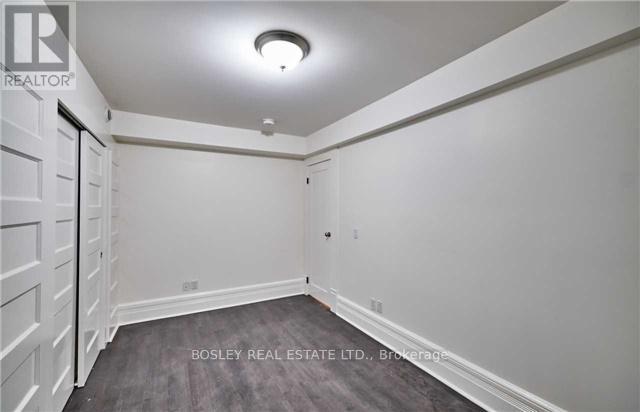Lower - 10 Sylvan Avenue Toronto, Ontario M6H 1G3
$2,600 Monthly
Live on the lower floor of this completely renovated, stunning 4 unit home built in 1888 backing directly onto Dufferin Grove Park. This gorgeous 2 bedroom unit has been meticulously designed with discerning quality & taste. Features include 8 foot ceilings, large windows, quartz counter tops, stainless steel appliances, a super large bathroom with stunning claw foot tub & shower. 879 square feet, with no wasted space. This one is truly one of a kind. Pictures are from when the unit was originally vacant. Available immediately. **** EXTRAS **** Maintenance services year round for landscaping & snow removal. Bike racks on property. (id:24801)
Property Details
| MLS® Number | C10411820 |
| Property Type | Single Family |
| Community Name | Dufferin Grove |
| AmenitiesNearBy | Park, Public Transit, Schools |
| Features | Lane |
| ViewType | View |
Building
| BathroomTotal | 1 |
| BedroomsAboveGround | 2 |
| BedroomsTotal | 2 |
| Amenities | Separate Heating Controls, Separate Electricity Meters |
| Appliances | Oven - Built-in, Dishwasher, Dryer, Refrigerator, Stove, Washer |
| BasementDevelopment | Finished |
| BasementFeatures | Apartment In Basement, Walk Out |
| BasementType | N/a (finished) |
| ExteriorFinish | Brick |
| FlooringType | Vinyl |
| FoundationType | Poured Concrete, Brick |
| HeatingFuel | Natural Gas |
| HeatingType | Forced Air |
| StoriesTotal | 3 |
| SizeInterior | 699.9943 - 1099.9909 Sqft |
| Type | Fourplex |
| UtilityWater | Municipal Water |
Land
| Acreage | No |
| LandAmenities | Park, Public Transit, Schools |
| LandscapeFeatures | Landscaped |
| Sewer | Sanitary Sewer |
| SizeIrregular | . |
| SizeTotalText | . |
Rooms
| Level | Type | Length | Width | Dimensions |
|---|---|---|---|---|
| Basement | Kitchen | 6.2 m | 3 m | 6.2 m x 3 m |
| Basement | Living Room | 2.9 m | 2.7 m | 2.9 m x 2.7 m |
| Basement | Dining Room | 6.2 m | 3 m | 6.2 m x 3 m |
| Basement | Primary Bedroom | 4.5 m | 2.4 m | 4.5 m x 2.4 m |
| Basement | Bedroom 2 | 2.3 m | 3.3 m | 2.3 m x 3.3 m |
Interested?
Contact us for more information
Corinne Mccabe
Broker
103 Vanderhoof Avenue
Toronto, Ontario M4G 2H5

































