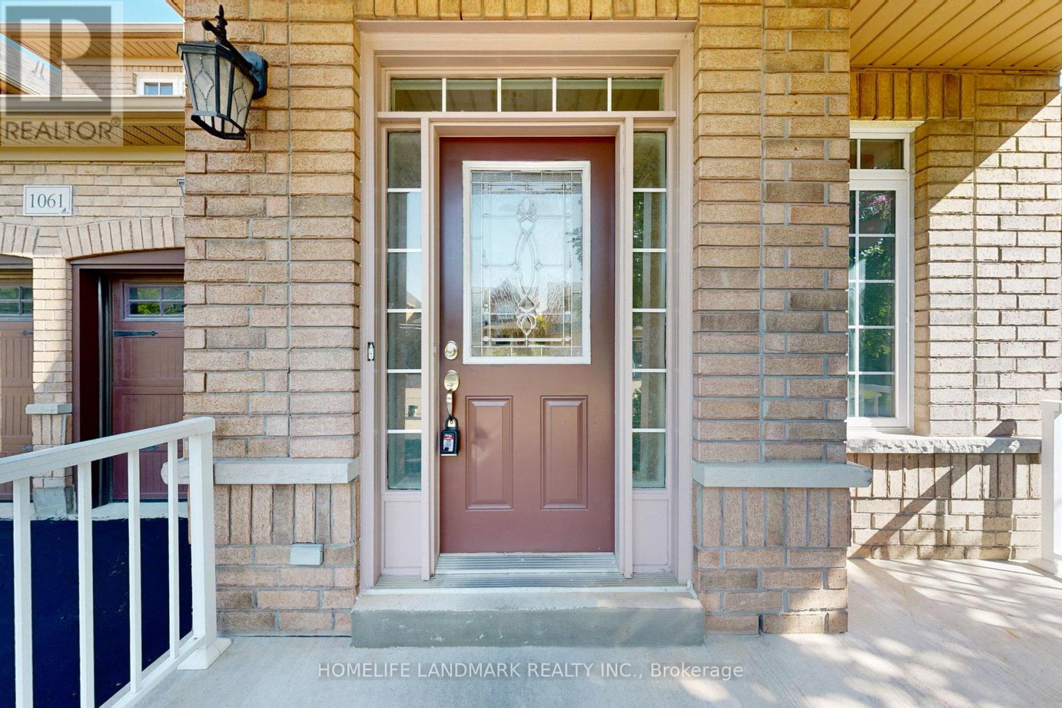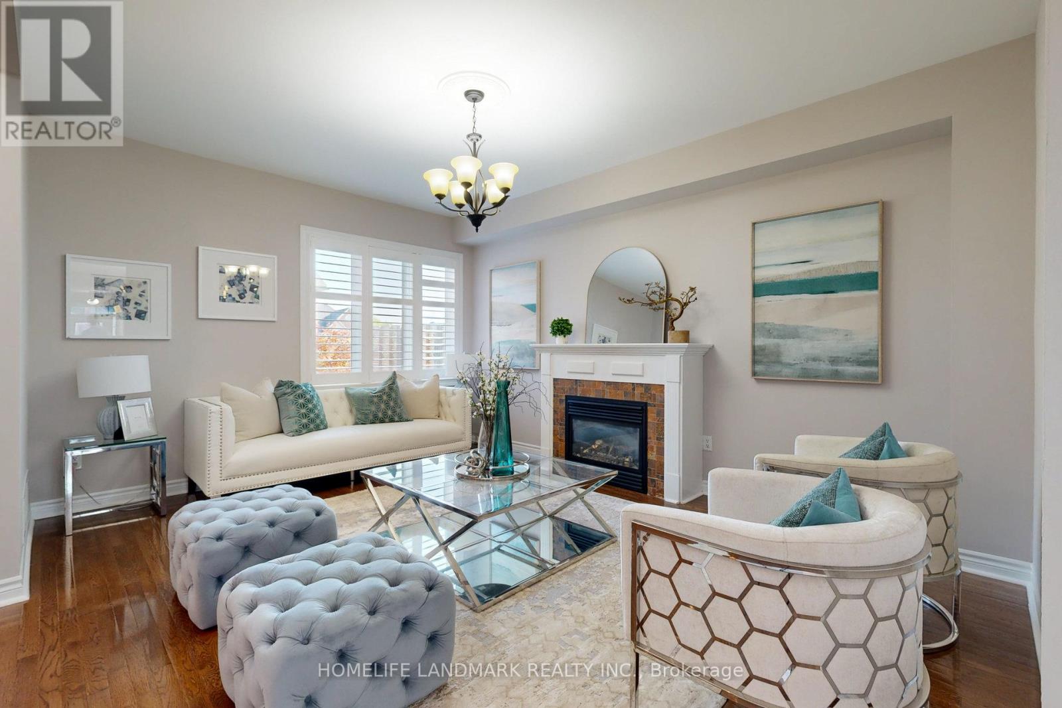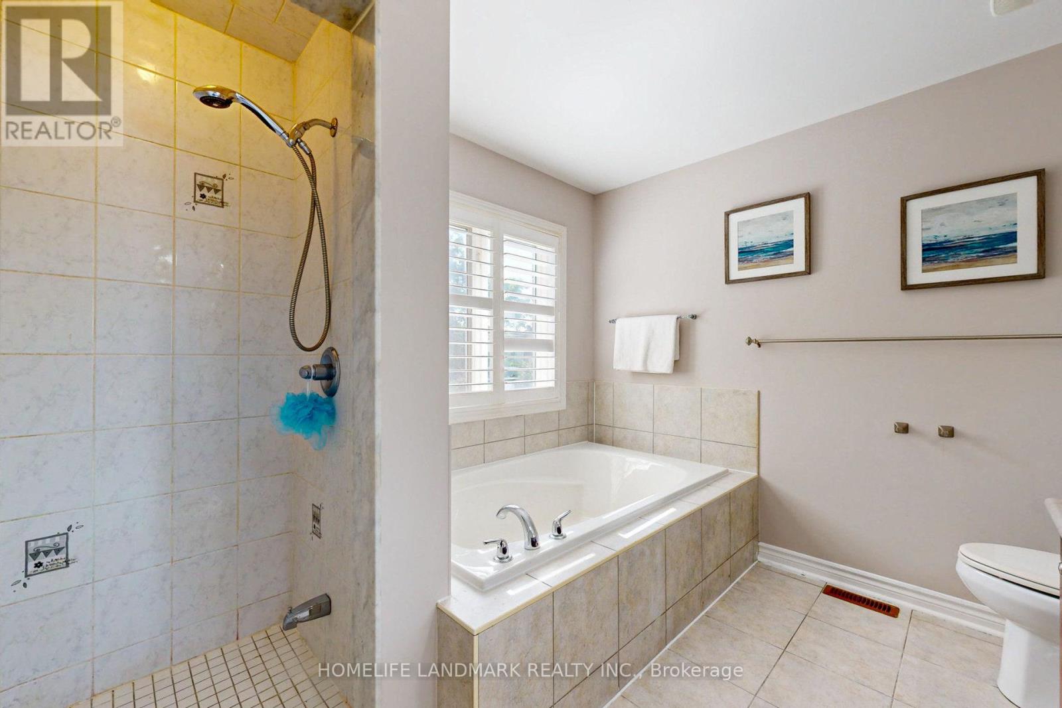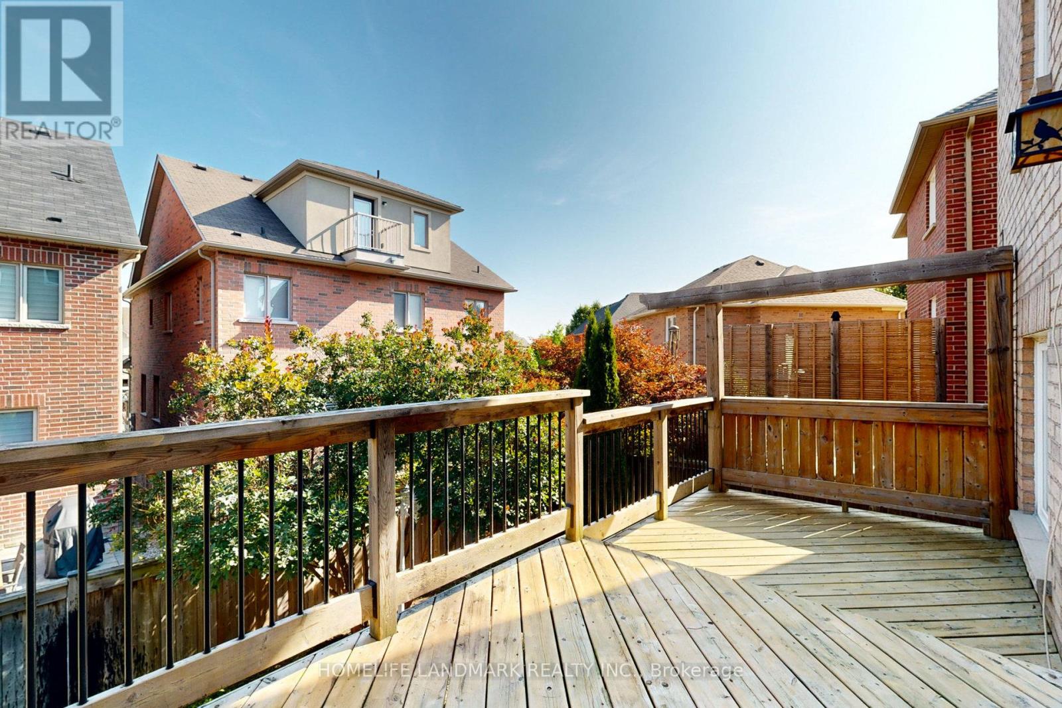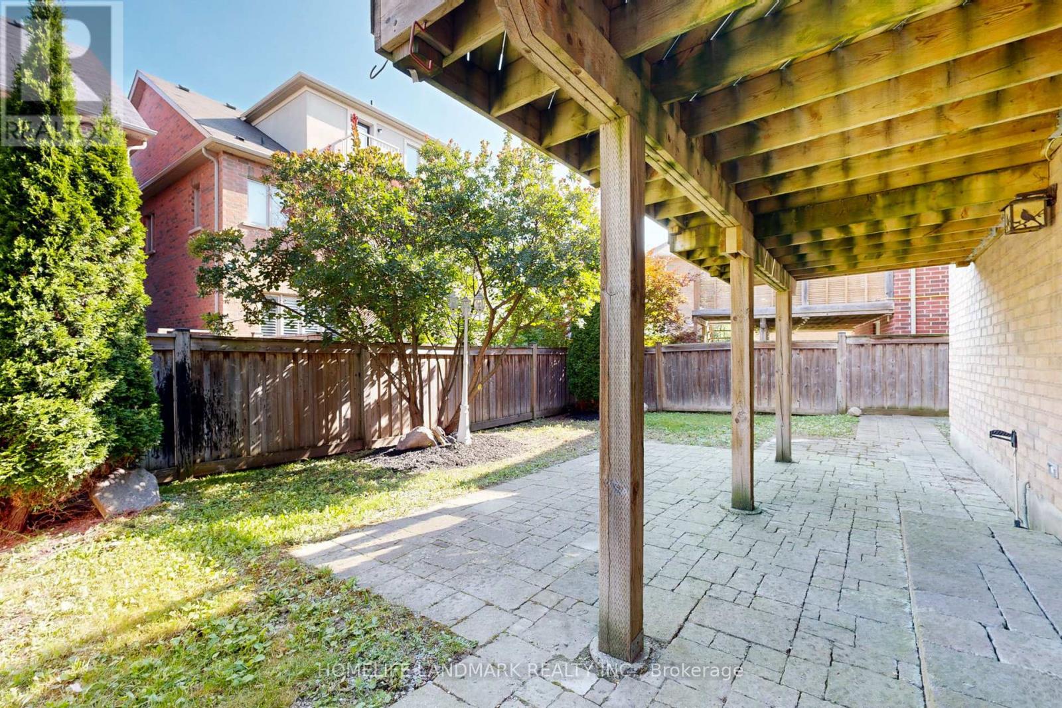1061 Warby Trail N Newmarket, Ontario L3X 3H6
5 Bedroom
4 Bathroom
2499.9795 - 2999.975 sqft
Fireplace
Central Air Conditioning
Forced Air
$1,499,000
Beautiful Detached Home Located In The Prestigious Stonehaven Community. ""Copper Hills Home"". Mustang Model, 2245 SqFt (Builder), + Approx. 600 SqFt of Finished Walk Out Basement (In-Law Suite Potential), HardWood Floors (Main), LED Lights (Interior). Spacious 4+1 Bedroom With 4 Washrooms, 2 Fire Places, Walkout Kitchen Deck, Updated Appliances, Near HWY 404/Shops. **** EXTRAS **** 2 Fridges, 2 Stoves, 2 Stove Ranges, 1 Dishwasher, Current Fixtures, Present Window Covers (id:24801)
Property Details
| MLS® Number | N10412236 |
| Property Type | Single Family |
| Community Name | Stonehaven-Wyndham |
| Features | Irregular Lot Size |
| ParkingSpaceTotal | 4 |
Building
| BathroomTotal | 4 |
| BedroomsAboveGround | 4 |
| BedroomsBelowGround | 1 |
| BedroomsTotal | 5 |
| Amenities | Fireplace(s) |
| Appliances | Water Heater |
| BasementDevelopment | Finished |
| BasementFeatures | Walk Out |
| BasementType | N/a (finished) |
| ConstructionStyleAttachment | Detached |
| CoolingType | Central Air Conditioning |
| ExteriorFinish | Brick, Stone |
| FireplacePresent | Yes |
| FireplaceTotal | 2 |
| FlooringType | Hardwood, Carpeted, Ceramic, Laminate |
| FoundationType | Poured Concrete |
| HalfBathTotal | 1 |
| HeatingFuel | Natural Gas |
| HeatingType | Forced Air |
| StoriesTotal | 2 |
| SizeInterior | 2499.9795 - 2999.975 Sqft |
| Type | House |
| UtilityWater | Municipal Water |
Parking
| Attached Garage |
Land
| Acreage | No |
| Sewer | Sanitary Sewer |
| SizeDepth | 86 Ft ,4 In |
| SizeFrontage | 50 Ft ,3 In |
| SizeIrregular | 50.3 X 86.4 Ft |
| SizeTotalText | 50.3 X 86.4 Ft|under 1/2 Acre |
| ZoningDescription | Icbl, R1-e |
Rooms
| Level | Type | Length | Width | Dimensions |
|---|---|---|---|---|
| Second Level | Bedroom | 4.89 m | 3.94 m | 4.89 m x 3.94 m |
| Second Level | Bedroom 2 | 3.35 m | 3.35 m | 3.35 m x 3.35 m |
| Second Level | Bedroom 3 | 3.35 m | 3.05 m | 3.35 m x 3.05 m |
| Second Level | Bedroom 4 | 3.86 m | 3.25 m | 3.86 m x 3.25 m |
| Second Level | Laundry Room | 2.3 m | 1.7 m | 2.3 m x 1.7 m |
| Basement | Family Room | 9.2 m | 3.6 m | 9.2 m x 3.6 m |
| Basement | Kitchen | 5.3 m | 4.3 m | 5.3 m x 4.3 m |
| Ground Level | Kitchen | 5.89 m | 4.47 m | 5.89 m x 4.47 m |
| Ground Level | Living Room | 4.98 m | 3.86 m | 4.98 m x 3.86 m |
| Ground Level | Dining Room | 5.18 m | 3.86 m | 5.18 m x 3.86 m |
Interested?
Contact us for more information
David Antonio
Salesperson
Homelife Landmark Realty Inc.
7240 Woodbine Ave Unit 103
Markham, Ontario L3R 1A4
7240 Woodbine Ave Unit 103
Markham, Ontario L3R 1A4



