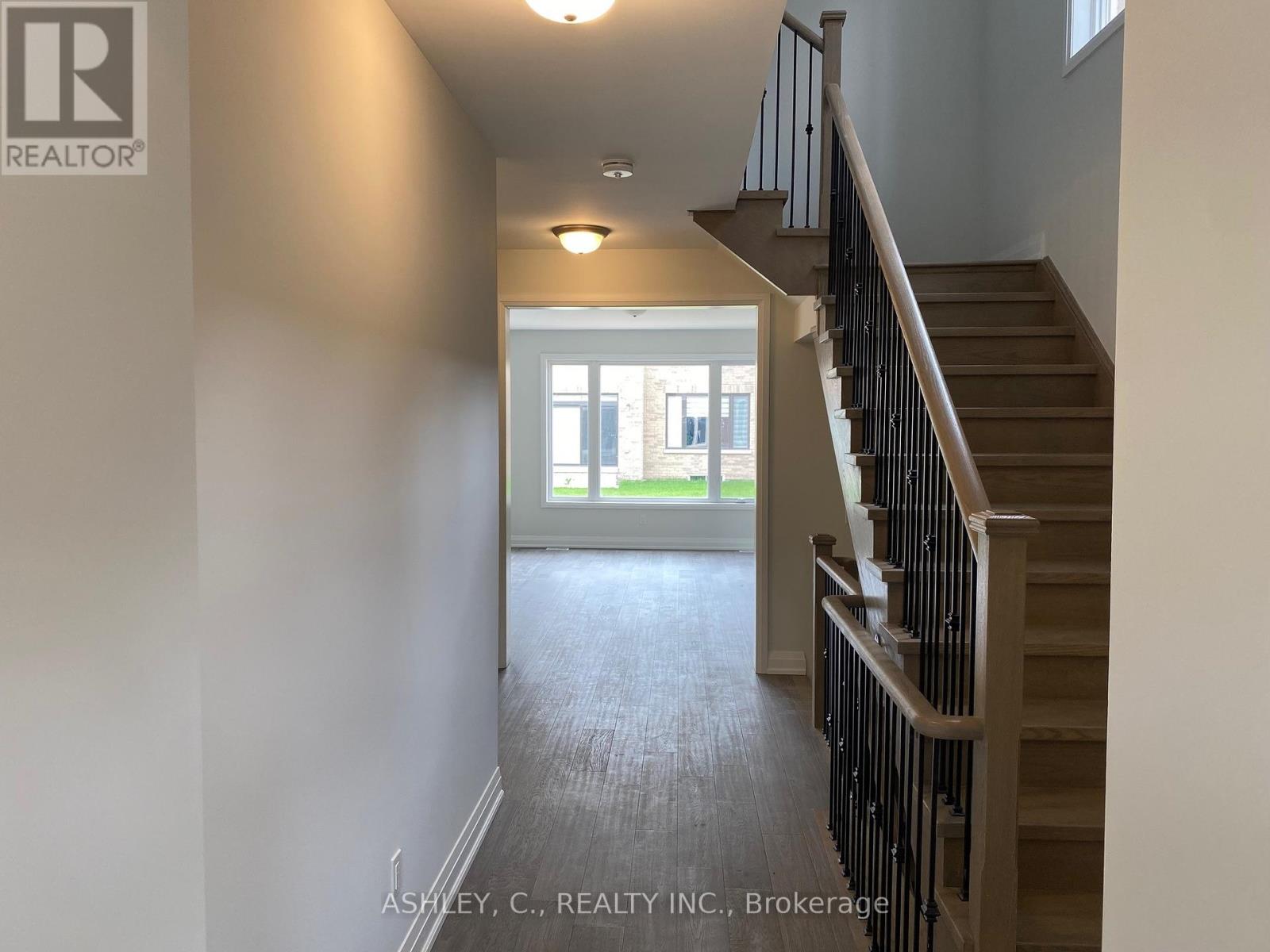9 Gladmary Drive Brampton, Ontario L6Y 6K9
4 Bedroom
3 Bathroom
2,000 - 2,500 ft2
Fireplace
Central Air Conditioning
Forced Air
$1,275,000
BRAND NEW ASHLEY OAKS HOME - LUNA ""A"" MODEL WITH 2195 SF , 4 BEDROOMS, HARDWOOD THROUGHOUT , UPGRADES! HOME IS BEING SOLD BY BUILDER, FULL TARION WARRANTY! (id:24801)
Property Details
| MLS® Number | W10412707 |
| Property Type | Single Family |
| Community Name | Bram West |
| Parking Space Total | 4 |
Building
| Bathroom Total | 3 |
| Bedrooms Above Ground | 4 |
| Bedrooms Total | 4 |
| Basement Development | Partially Finished |
| Basement Type | N/a (partially Finished) |
| Construction Style Attachment | Detached |
| Cooling Type | Central Air Conditioning |
| Exterior Finish | Brick, Stone |
| Fireplace Present | Yes |
| Foundation Type | Concrete |
| Half Bath Total | 1 |
| Heating Fuel | Natural Gas |
| Heating Type | Forced Air |
| Stories Total | 2 |
| Size Interior | 2,000 - 2,500 Ft2 |
| Type | House |
| Utility Water | Municipal Water |
Parking
| Attached Garage |
Land
| Acreage | No |
| Sewer | Sanitary Sewer |
| Size Depth | 102 Ft |
| Size Frontage | 34 Ft |
| Size Irregular | 34 X 102 Ft |
| Size Total Text | 34 X 102 Ft |
Rooms
| Level | Type | Length | Width | Dimensions |
|---|---|---|---|---|
| Second Level | Primary Bedroom | 4.5 m | 4.5 m | 4.5 m x 4.5 m |
| Second Level | Bedroom 2 | 3.04 m | 3.2 m | 3.04 m x 3.2 m |
| Second Level | Bedroom 3 | 3.35 m | 4.08 m | 3.35 m x 4.08 m |
| Second Level | Bedroom 4 | 3.47 m | 3.04 m | 3.47 m x 3.04 m |
| Ground Level | Great Room | 5.05 m | 4.5 m | 5.05 m x 4.5 m |
| Ground Level | Kitchen | 3.62 m | 3.55 m | 3.62 m x 3.55 m |
| Ground Level | Eating Area | 3.04 m | 3.35 m | 3.04 m x 3.35 m |
https://www.realtor.ca/real-estate/27628332/9-gladmary-drive-brampton-bram-west-bram-west
Contact Us
Contact us for more information
Nick Zeljko Skacan
Salesperson
Ashley, C., Realty Inc.
918 Dundas St E. Suite 500
Mississauga, Ontario L4Y 4H9
918 Dundas St E. Suite 500
Mississauga, Ontario L4Y 4H9
(905) 897-8777
(905) 276-9957




















