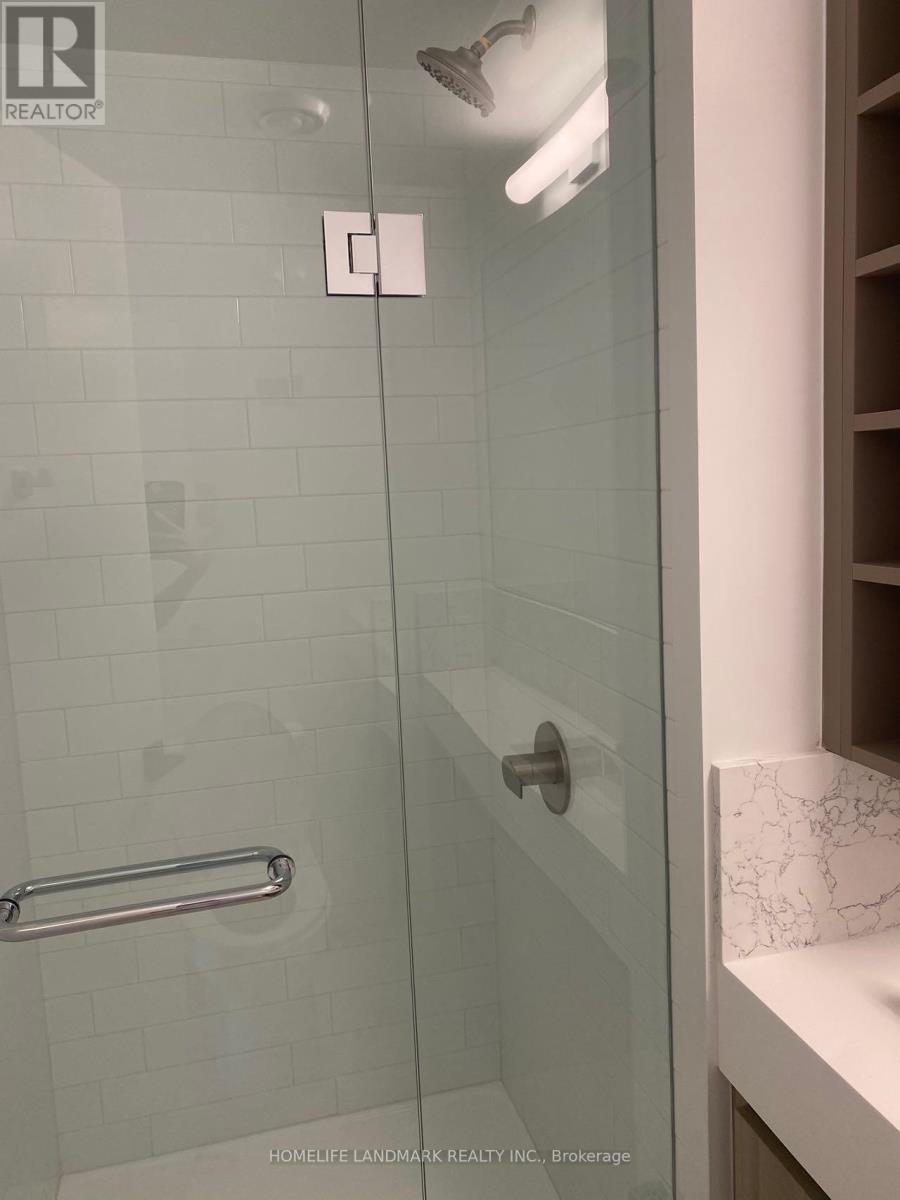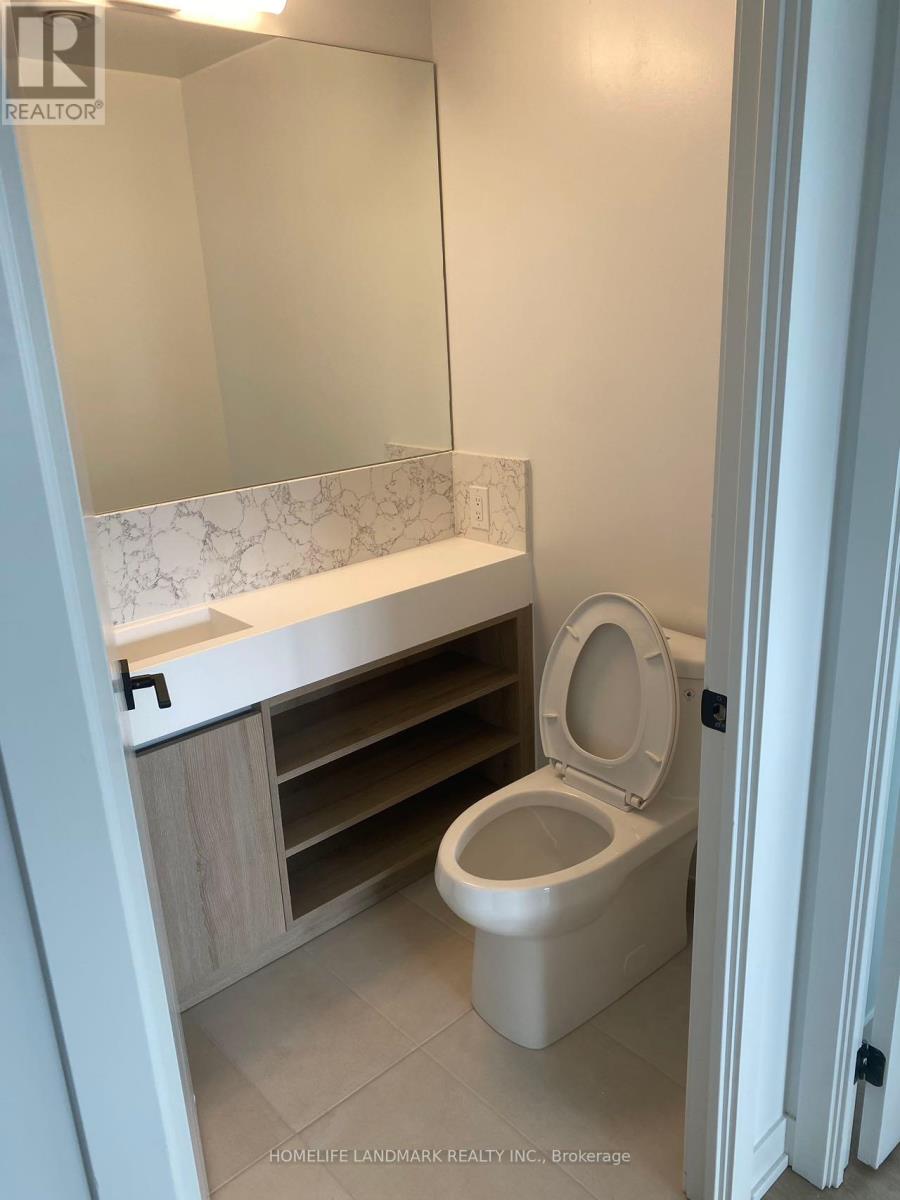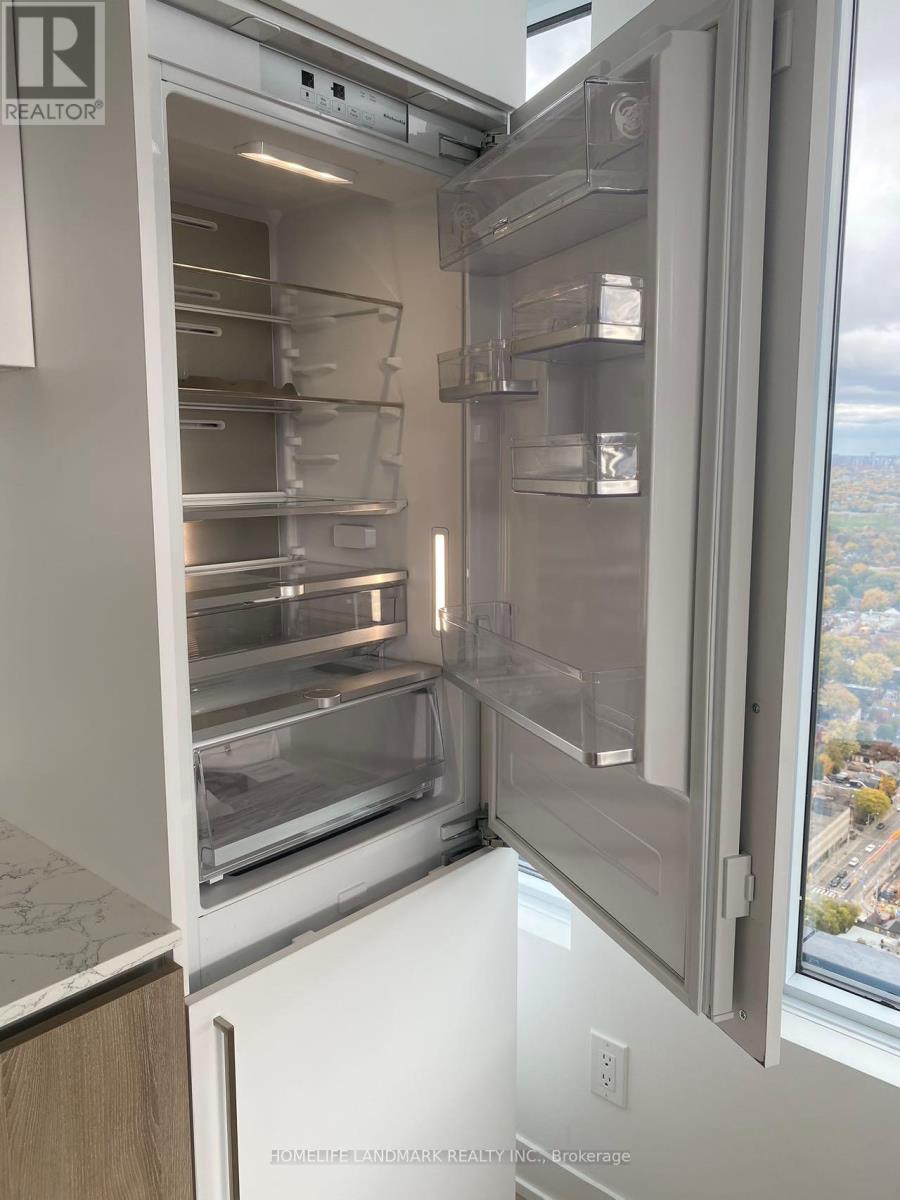5015 - 319 Jarvis Street Toronto, Ontario M5B 0C8
$3,200 Monthly
Welcome to 319 Jarvis Where Modern Luxury Meets Urban Convenience!This brand new, sun-filled southeast corner unit offers spectacular skyline views and is perfect for those seeking contemporary living in the heart of downtown Toronto. With 2 spacious bedrooms and 2 stylish bathrooms, at fifty floors. this high-ceiling suite is equipped with top-of-the-line modern appliances, quartz countertops, and custom cabinetry.Enjoy the convenience of built-in features like an ensuite washer and dryer, plus ample storage in the large primary bedroom with a generous closet. The second bedroom is also equipped with a closet, and the unit includes a 3-piece common bathroom for additional comfort.Located in a prime area at Jarvis and Gerrard, this condo is just steps from Eaton Centre, Dundas Square, Toronto Metropolitan University, Queen Subway Station, and more. The picturesque Allan Gardens is nearby for a peaceful retreat, and youll have easy access to public transit and downtown amenities.Modern window coverings to be installed for added privacy and style. Experience the best of downtown living with a perfect blend of luxury, convenience, and proximity to everything you need! **** EXTRAS **** 24Hr Concierge. Amenities Include Indoor & Outdoor Fitness / Weight Areas, Yoga Studio & Co-Working Spaces. Outdoor Terrace With A Lounge Area, Barbecues & Tanning Deck. (id:24801)
Property Details
| MLS® Number | C10412842 |
| Property Type | Single Family |
| Community Name | Church-Yonge Corridor |
| CommunityFeatures | Pet Restrictions |
| Features | In Suite Laundry |
Building
| BathroomTotal | 2 |
| BedroomsAboveGround | 2 |
| BedroomsTotal | 2 |
| Amenities | Storage - Locker |
| Appliances | Oven - Built-in, Dishwasher, Dryer, Microwave, Refrigerator, Stove, Washer |
| CoolingType | Central Air Conditioning |
| ExteriorFinish | Concrete |
| FlooringType | Laminate |
| HeatingFuel | Natural Gas |
| HeatingType | Forced Air |
| SizeInterior | 599.9954 - 698.9943 Sqft |
| Type | Apartment |
Parking
| Underground |
Land
| Acreage | No |
Rooms
| Level | Type | Length | Width | Dimensions |
|---|---|---|---|---|
| Flat | Living Room | 4.45 m | 3.5 m | 4.45 m x 3.5 m |
| Flat | Dining Room | 4.45 m | 3.5 m | 4.45 m x 3.5 m |
| Flat | Kitchen | 4.45 m | 4 m | 4.45 m x 4 m |
| Flat | Primary Bedroom | 3.47 m | 3.07 m | 3.47 m x 3.07 m |
| Flat | Bedroom 2 | 2.46 m | 2.56 m | 2.46 m x 2.56 m |
Interested?
Contact us for more information
Sissi Sun
Salesperson
7240 Woodbine Ave Unit 103
Markham, Ontario L3R 1A4





















