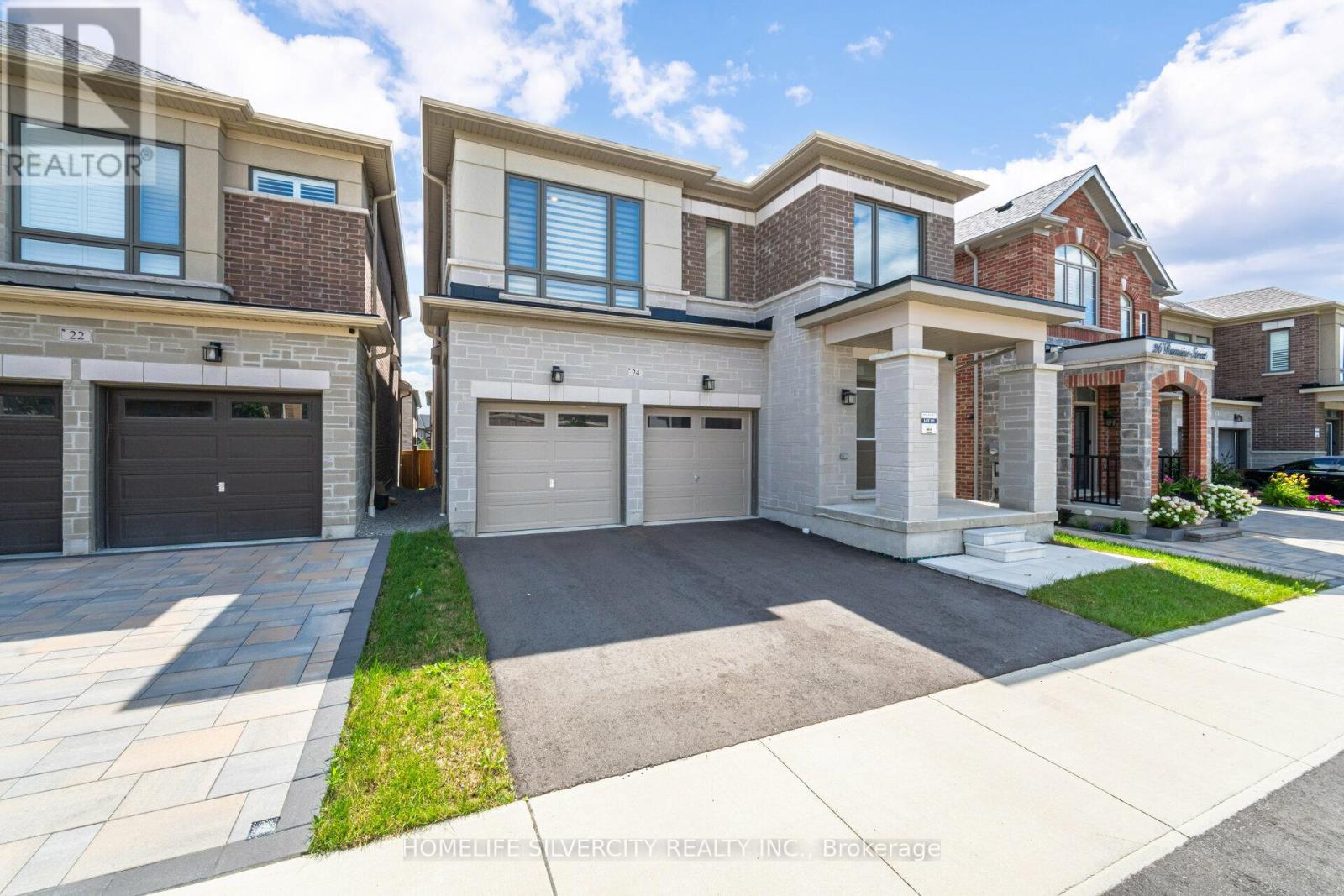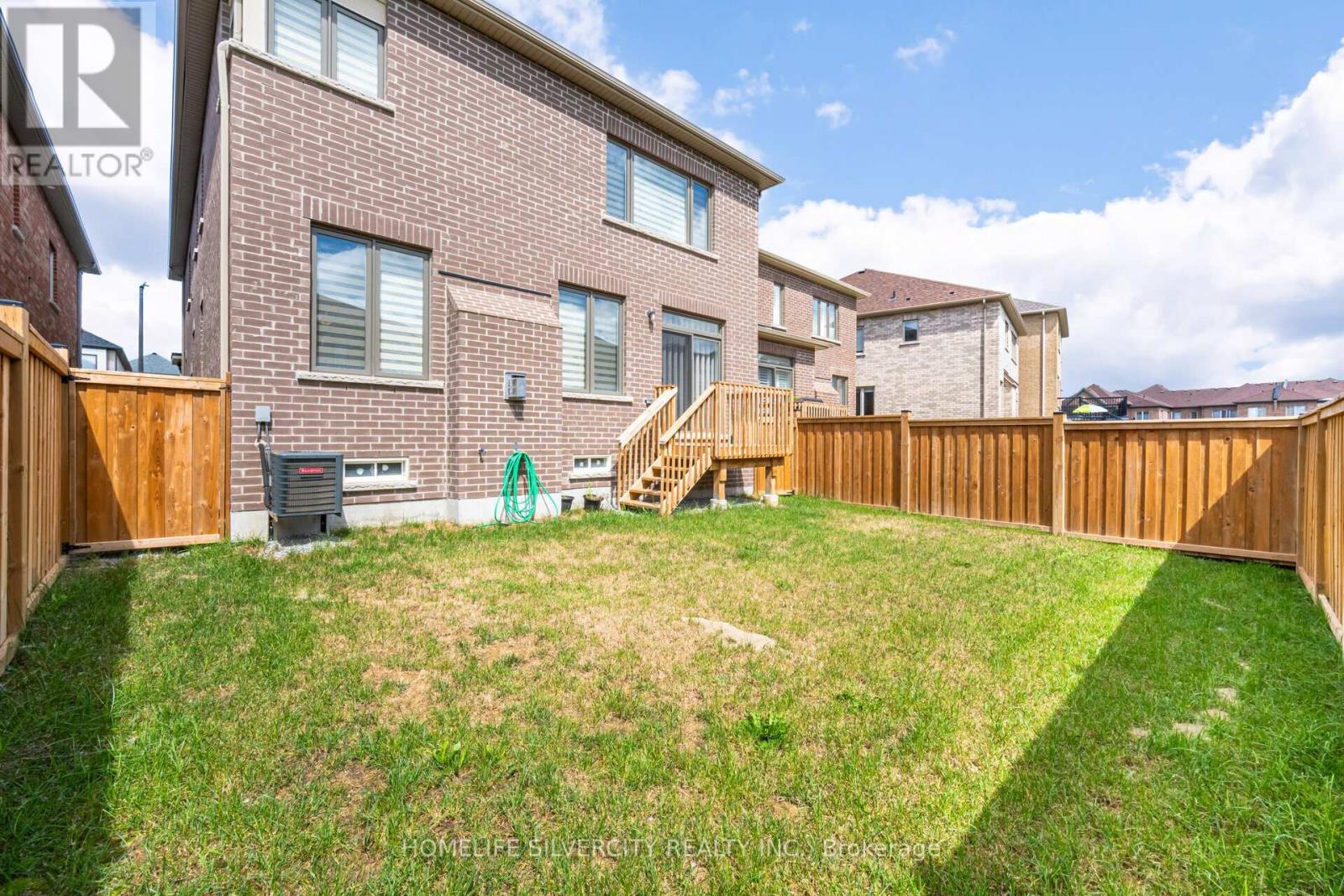24 Dumaine Street Whitby, Ontario L1P 0G8
$1,567,000
Stunning 2 year old. This 5-bedroom detached home absolutely exquisite! One of the most sought-after models in the neighbourhood with modern elevation. Sun-Filled Open Concept Main Floor Plan With Extensive Hardwood Floors, Large Windows, Formal Liv/Dining Rooms With Cozy Fireplace.Gourmet Kitchen Complete With Quartz Counters. 10 Ft Ceilings, Walk-In Closet. Conveniently located just minutes from all amenities, great schools, shopping, dining, and recreational facilities, this Home offers a peaceful neighbourhood with easy access to major HWY 412/407/401. (id:24801)
Property Details
| MLS® Number | E10412960 |
| Property Type | Single Family |
| Community Name | Williamsburg |
| AmenitiesNearBy | Park |
| ParkingSpaceTotal | 4 |
Building
| BathroomTotal | 4 |
| BedroomsAboveGround | 5 |
| BedroomsTotal | 5 |
| Appliances | Window Coverings |
| BasementDevelopment | Unfinished |
| BasementType | N/a (unfinished) |
| ConstructionStyleAttachment | Detached |
| CoolingType | Central Air Conditioning |
| ExteriorFinish | Brick, Stone |
| FireplacePresent | Yes |
| FlooringType | Hardwood |
| FoundationType | Concrete |
| HalfBathTotal | 1 |
| HeatingFuel | Natural Gas |
| HeatingType | Forced Air |
| StoriesTotal | 2 |
| SizeInterior | 2999.975 - 3499.9705 Sqft |
| Type | House |
| UtilityWater | Municipal Water |
Parking
| Attached Garage |
Land
| Acreage | No |
| LandAmenities | Park |
| Sewer | Sanitary Sewer |
| SizeDepth | 101 Ft ,4 In |
| SizeFrontage | 36 Ft ,1 In |
| SizeIrregular | 36.1 X 101.4 Ft |
| SizeTotalText | 36.1 X 101.4 Ft|under 1/2 Acre |
Rooms
| Level | Type | Length | Width | Dimensions |
|---|---|---|---|---|
| Second Level | Primary Bedroom | 5.12 m | 4.88 m | 5.12 m x 4.88 m |
| Second Level | Bedroom 2 | 3.05 m | 3.67 m | 3.05 m x 3.67 m |
| Second Level | Bedroom 3 | 3.54 m | 3.66 m | 3.54 m x 3.66 m |
| Second Level | Bedroom 4 | 3.49 m | 3.96 m | 3.49 m x 3.96 m |
| Second Level | Bedroom 5 | 3.35 m | 3.35 m | 3.35 m x 3.35 m |
| Main Level | Kitchen | 3.05 m | 4.75 m | 3.05 m x 4.75 m |
| Main Level | Family Room | 5.49 m | 4.75 m | 5.49 m x 4.75 m |
| Main Level | Living Room | 4.14 m | 5.49 m | 4.14 m x 5.49 m |
Utilities
| Sewer | Installed |
https://www.realtor.ca/real-estate/27628915/24-dumaine-street-whitby-williamsburg-williamsburg
Interested?
Contact us for more information
Preet Singh
Salesperson
11775 Bramalea Rd #201
Brampton, Ontario L6R 3Z4










































