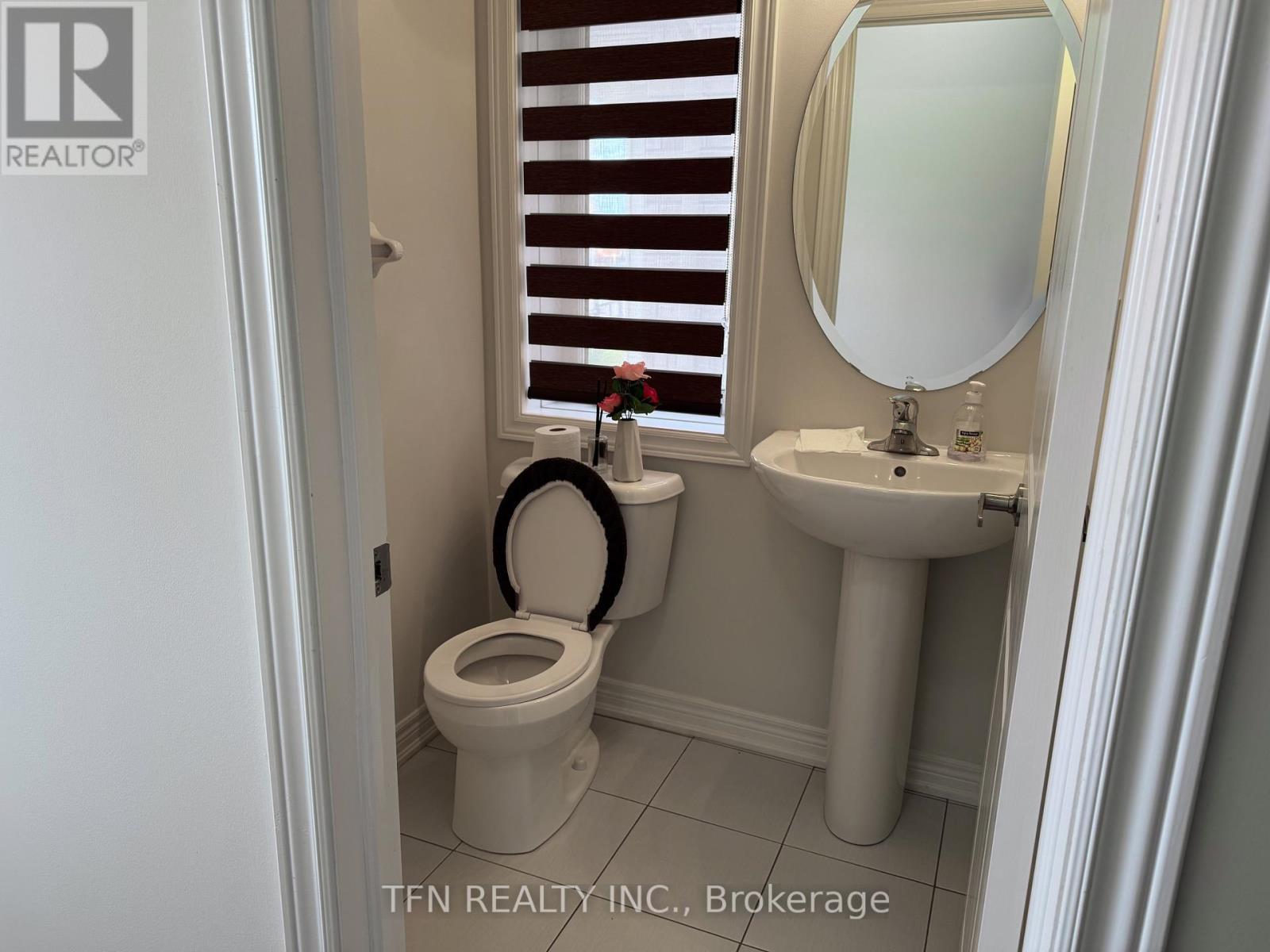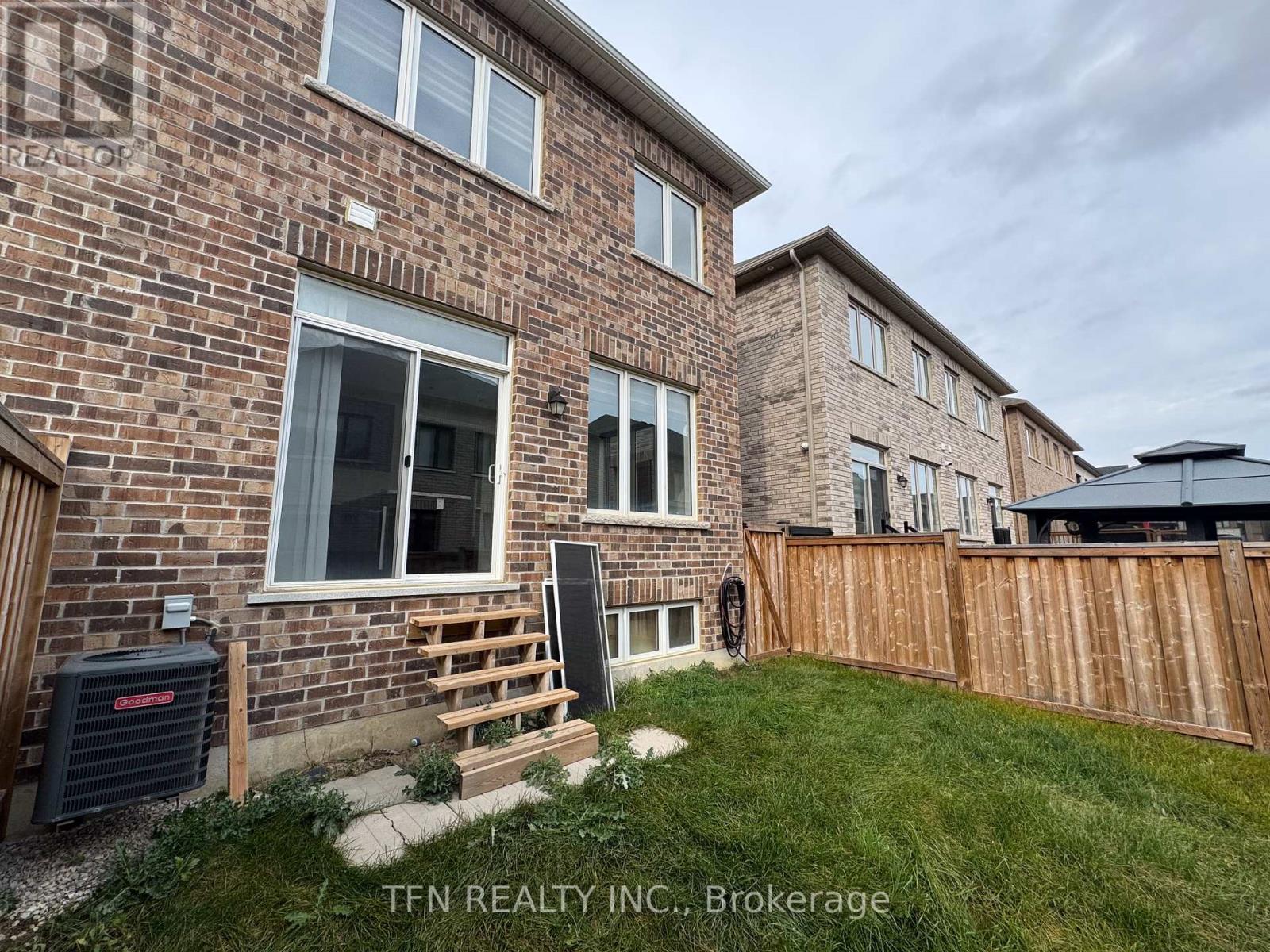48 Boathouse Road Brampton, Ontario L7A 5B7
4 Bedroom
3 Bathroom
Central Air Conditioning
Forced Air
$1,099,999
Enter this exquisitely renovated semi-detached house in one of Brampton's most sought-after communities; it's ideal for both families and investors. 4 Bedroom upstairs with 2.5 Bath. This house provides the ideal balance of comfort, convenience, and location, being close to parks, schools, and commercial malls. This property meets all of your needs, whether you're searching for a home that is suitable for a family or a wise investment! **** EXTRAS **** All Existing Elf's, Fridge, Stove, Built-In Dishwasher And Washer & Dryer (id:24801)
Property Details
| MLS® Number | W10413090 |
| Property Type | Single Family |
| Community Name | Northwest Brampton |
| AmenitiesNearBy | Hospital, Park, Public Transit |
| CommunityFeatures | Community Centre, School Bus |
| ParkingSpaceTotal | 3 |
Building
| BathroomTotal | 3 |
| BedroomsAboveGround | 4 |
| BedroomsTotal | 4 |
| BasementDevelopment | Unfinished |
| BasementType | N/a (unfinished) |
| ConstructionStyleAttachment | Semi-detached |
| CoolingType | Central Air Conditioning |
| ExteriorFinish | Brick |
| FoundationType | Unknown |
| HalfBathTotal | 1 |
| HeatingFuel | Electric |
| HeatingType | Forced Air |
| StoriesTotal | 2 |
| Type | House |
| UtilityWater | Municipal Water |
Parking
| Garage |
Land
| Acreage | No |
| LandAmenities | Hospital, Park, Public Transit |
| Sewer | Sanitary Sewer |
| SizeDepth | 88 Ft ,6 In |
| SizeFrontage | 24 Ft ,11 In |
| SizeIrregular | 24.93 X 88.58 Ft |
| SizeTotalText | 24.93 X 88.58 Ft|under 1/2 Acre |
Rooms
| Level | Type | Length | Width | Dimensions |
|---|---|---|---|---|
| Second Level | Kitchen | 2.74 m | 3.65 m | 2.74 m x 3.65 m |
| Second Level | Eating Area | 3.23 m | 3.65 m | 3.23 m x 3.65 m |
| Second Level | Primary Bedroom | 3.72 m | 4.75 m | 3.72 m x 4.75 m |
| Second Level | Bedroom 2 | 3.04 m | 3.35 m | 3.04 m x 3.35 m |
| Third Level | Bedroom 3 | 2.74 m | 3.65 m | 2.74 m x 3.65 m |
| Third Level | Bedroom 4 | 3.1 m | 2.74 m | 3.1 m x 2.74 m |
| Ground Level | Great Room | 5.97 m | 3.72 m | 5.97 m x 3.72 m |
Interested?
Contact us for more information
Amit Verma
Broker
Tfn Realty Inc.
71 Villarboit Cres #2
Vaughan, Ontario L4K 4K2
71 Villarboit Cres #2
Vaughan, Ontario L4K 4K2






























