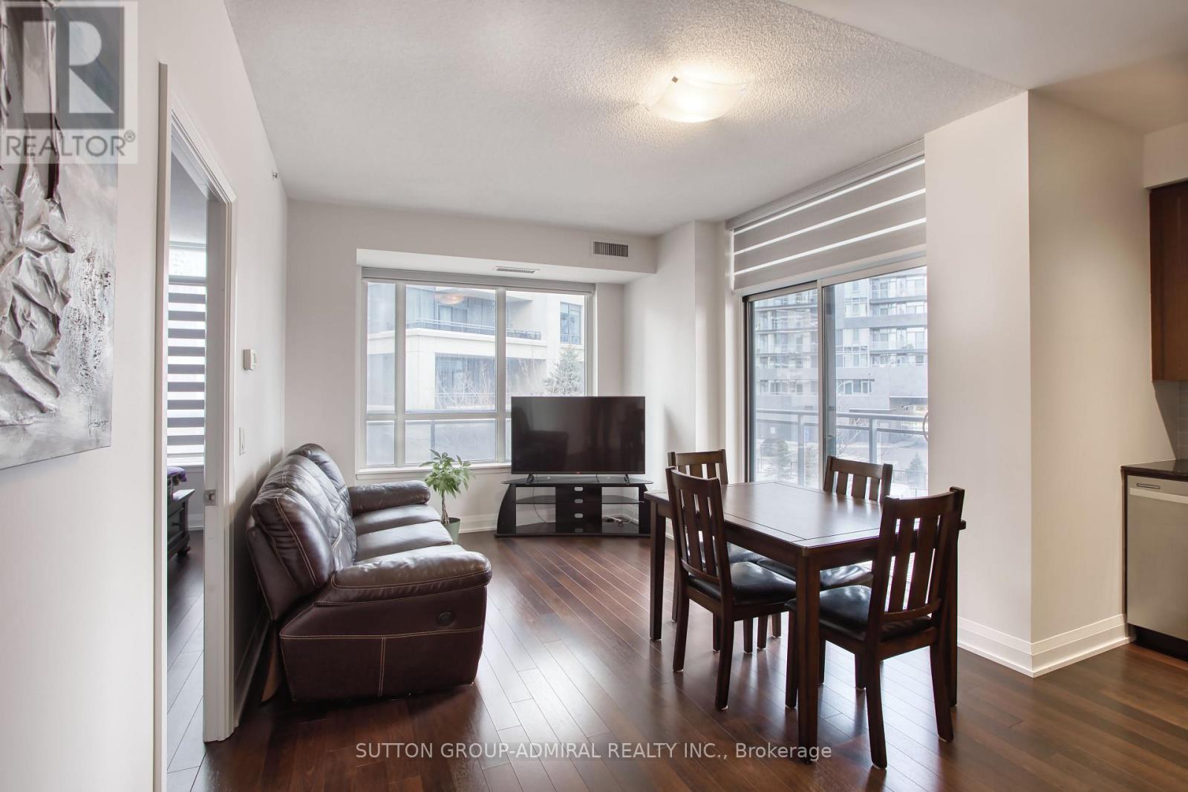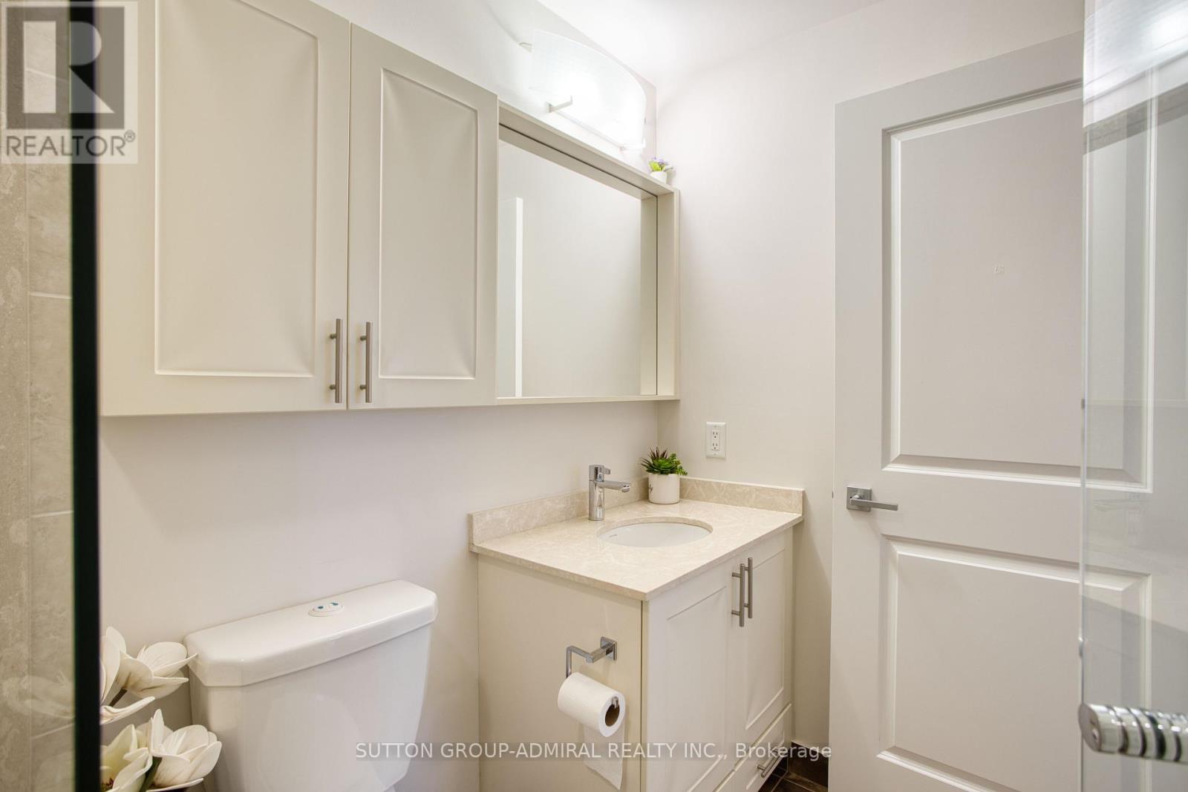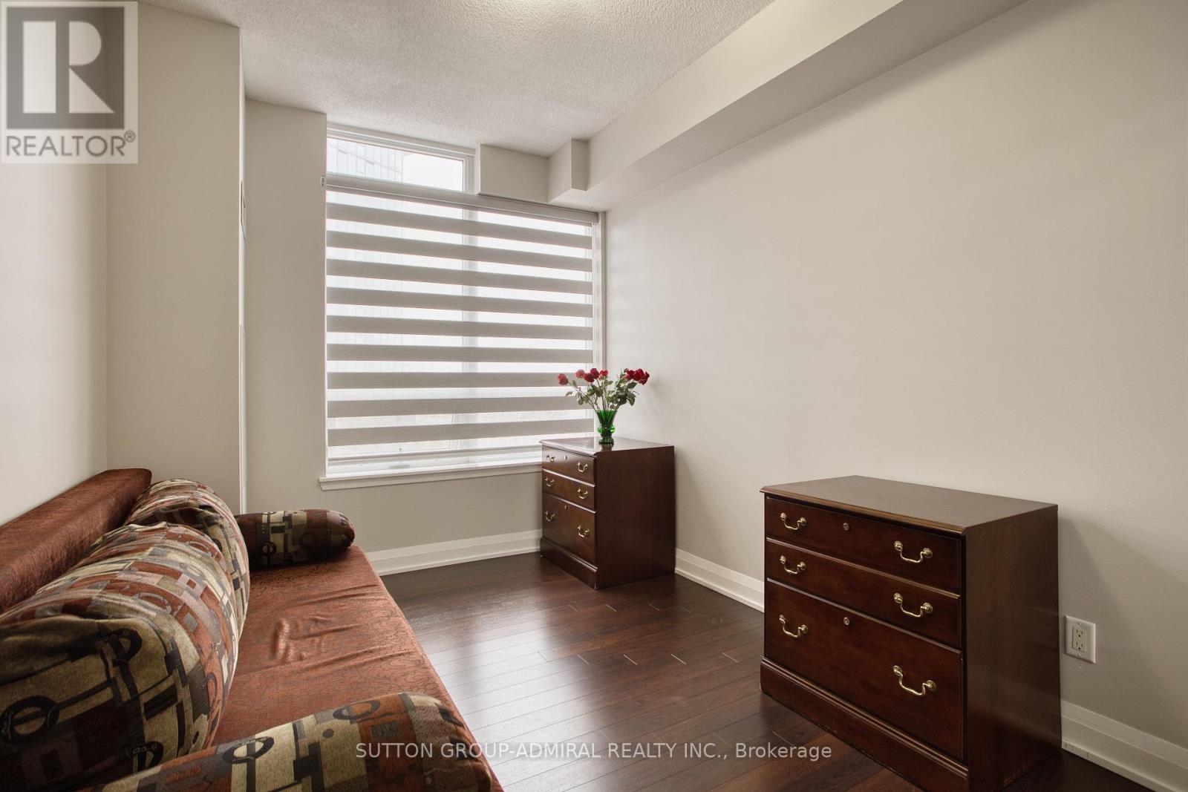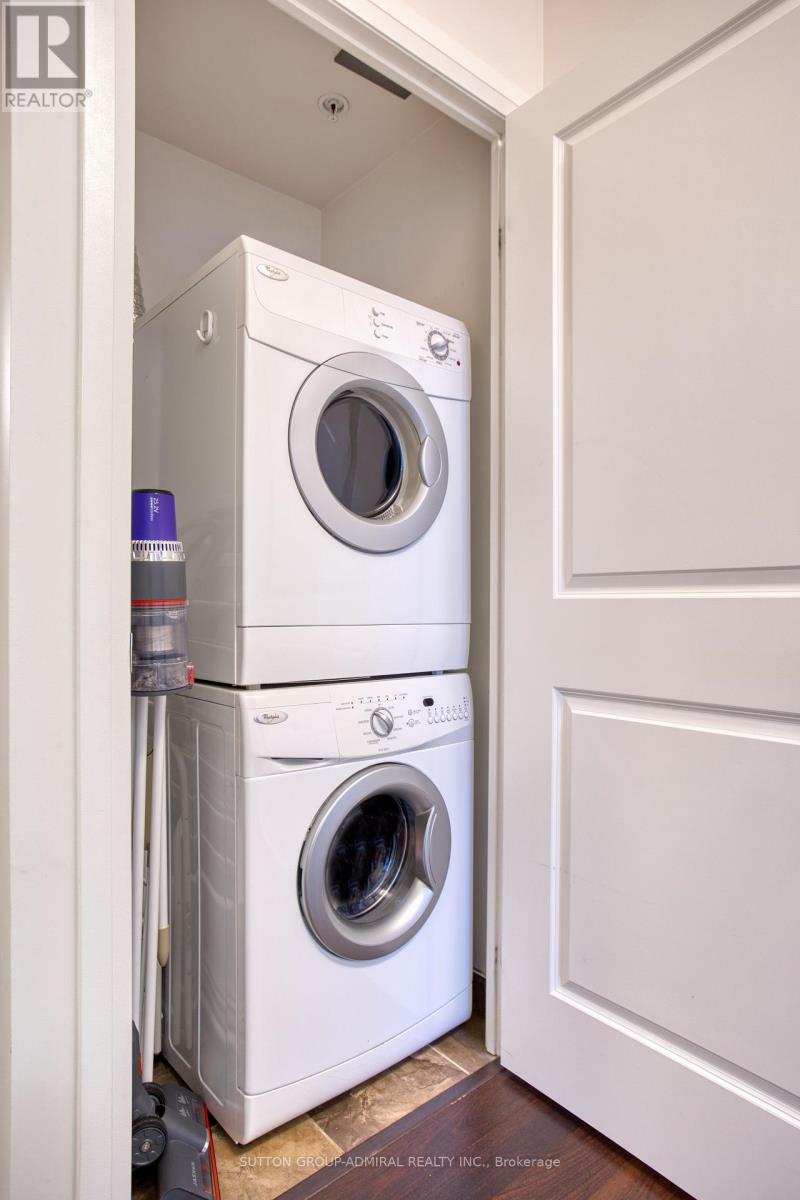204 - 95 North Park Road Vaughan, Ontario L4J 0J1
$709,900Maintenance, Heat, Common Area Maintenance, Insurance, Water, Parking
$717.05 Monthly
Maintenance, Heat, Common Area Maintenance, Insurance, Water, Parking
$717.05 MonthlyThe Fountains Condos! Bright And Airy South Facing 2 Bed Corner Unit !!! This 800+ sqft Unit Has Hardwood Throughout, Brand New Custom Zebra Blinds, and Open Concept Living/Dining with W/O to Wrap About The Balcony. Large Master Bedroom With 3 Pc Ensuite, W/I Closet With Custom Built-Ins And Sunny 2nd Bed, Full 4 Pc Main Bath, Oversized Locker, and 1 Parking! Steps to Promenade Mall, Shops, Restaurants, Schools, Transit and 407 **** EXTRAS **** S/S Fridge, S/S Glasstop Range, S/S Microwave Hoodvent, S/S Dishwasher, All Elfs, Window Coverings & Wood Decking On Balcony. Excellent Amenities Include 24 Hr Concierge, Indoor Pool, Gym, Sauna, Party Room. (id:24801)
Property Details
| MLS® Number | N10413257 |
| Property Type | Single Family |
| Community Name | Beverley Glen |
| AmenitiesNearBy | Hospital, Park, Public Transit, Schools |
| CommunityFeatures | Pet Restrictions, Community Centre |
| Features | Balcony, In Suite Laundry |
| ParkingSpaceTotal | 1 |
| PoolType | Indoor Pool |
Building
| BathroomTotal | 2 |
| BedroomsAboveGround | 2 |
| BedroomsTotal | 2 |
| Amenities | Security/concierge, Exercise Centre, Party Room, Sauna, Storage - Locker |
| CoolingType | Central Air Conditioning |
| ExteriorFinish | Concrete |
| FlooringType | Hardwood |
| HeatingFuel | Natural Gas |
| HeatingType | Forced Air |
| SizeInterior | 799.9932 - 898.9921 Sqft |
| Type | Apartment |
Parking
| Underground |
Land
| Acreage | No |
| LandAmenities | Hospital, Park, Public Transit, Schools |
Rooms
| Level | Type | Length | Width | Dimensions |
|---|---|---|---|---|
| Flat | Foyer | 1.96 m | 3.76 m | 1.96 m x 3.76 m |
| Flat | Kitchen | 3.23 m | 2.26 m | 3.23 m x 2.26 m |
| Flat | Living Room | 3.45 m | 3.81 m | 3.45 m x 3.81 m |
| Flat | Dining Room | 3.45 m | 3.81 m | 3.45 m x 3.81 m |
| Flat | Primary Bedroom | 3.05 m | 4.95 m | 3.05 m x 4.95 m |
| Flat | Bedroom 2 | 4.34 m | 2.74 m | 4.34 m x 2.74 m |
Interested?
Contact us for more information
Anna Rabin
Salesperson
1206 Centre Street
Thornhill, Ontario L4J 3M9



























