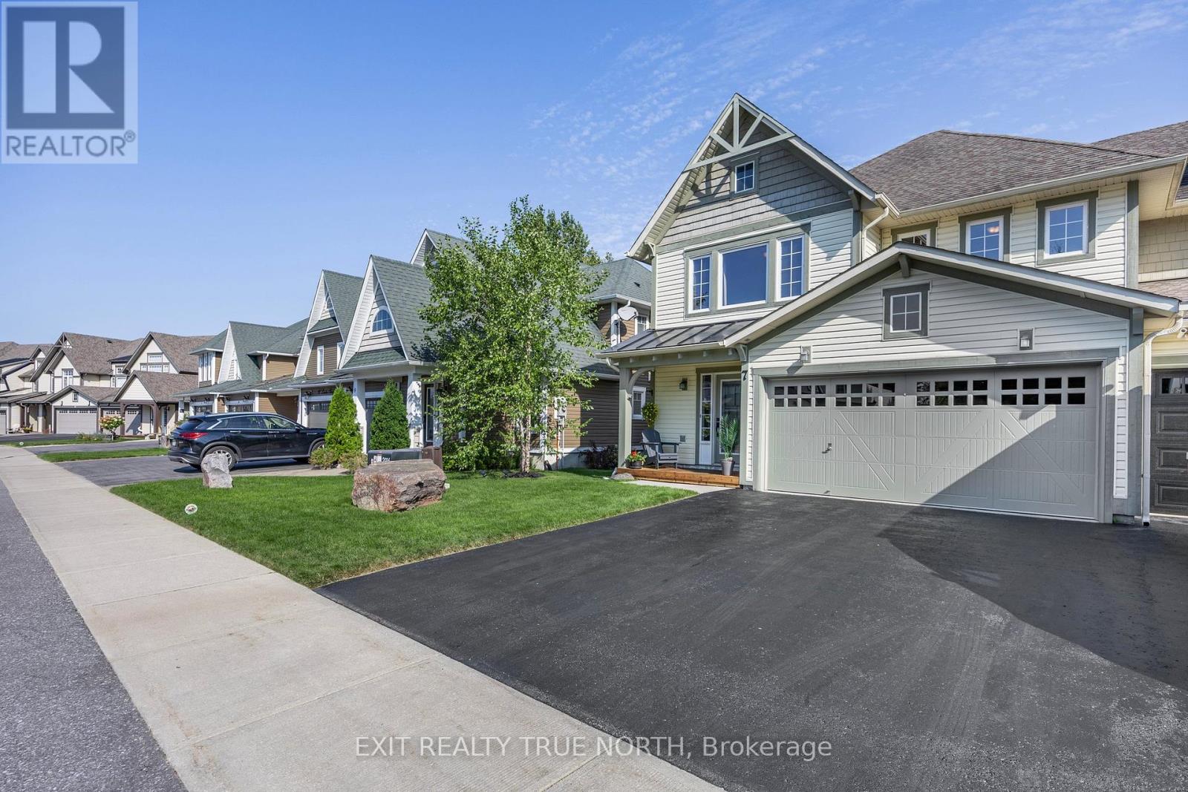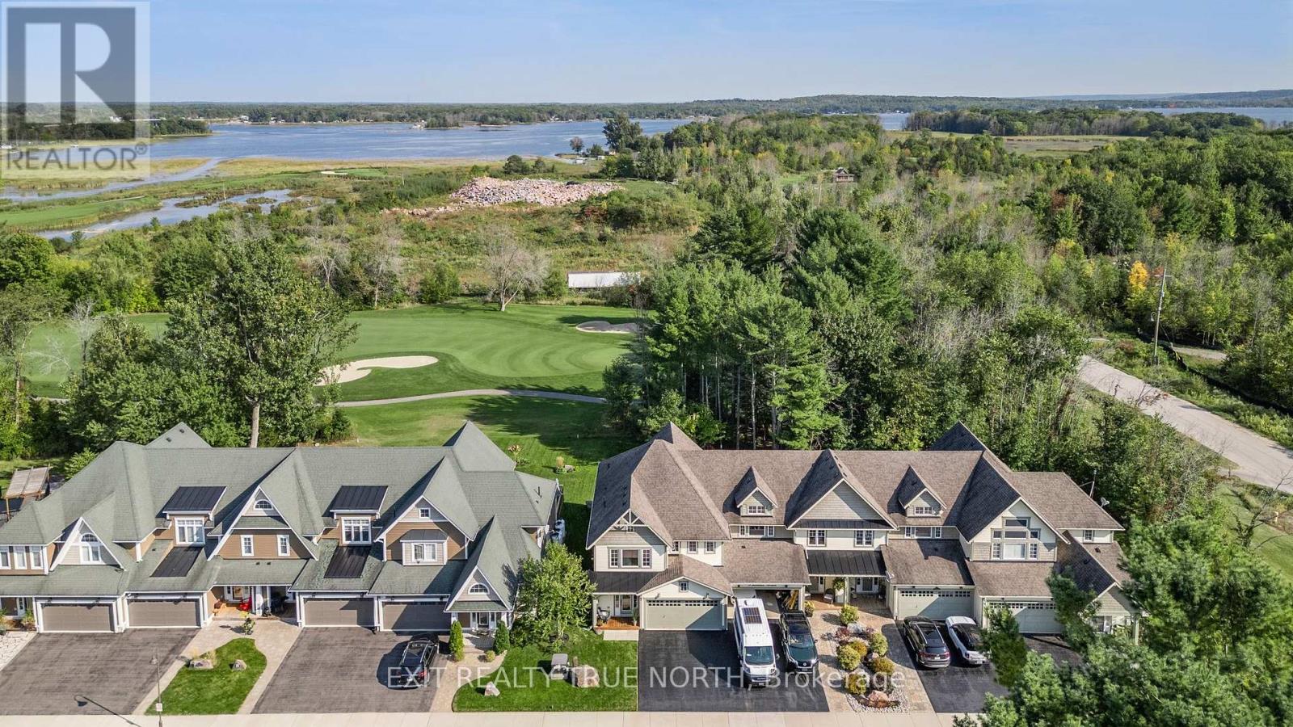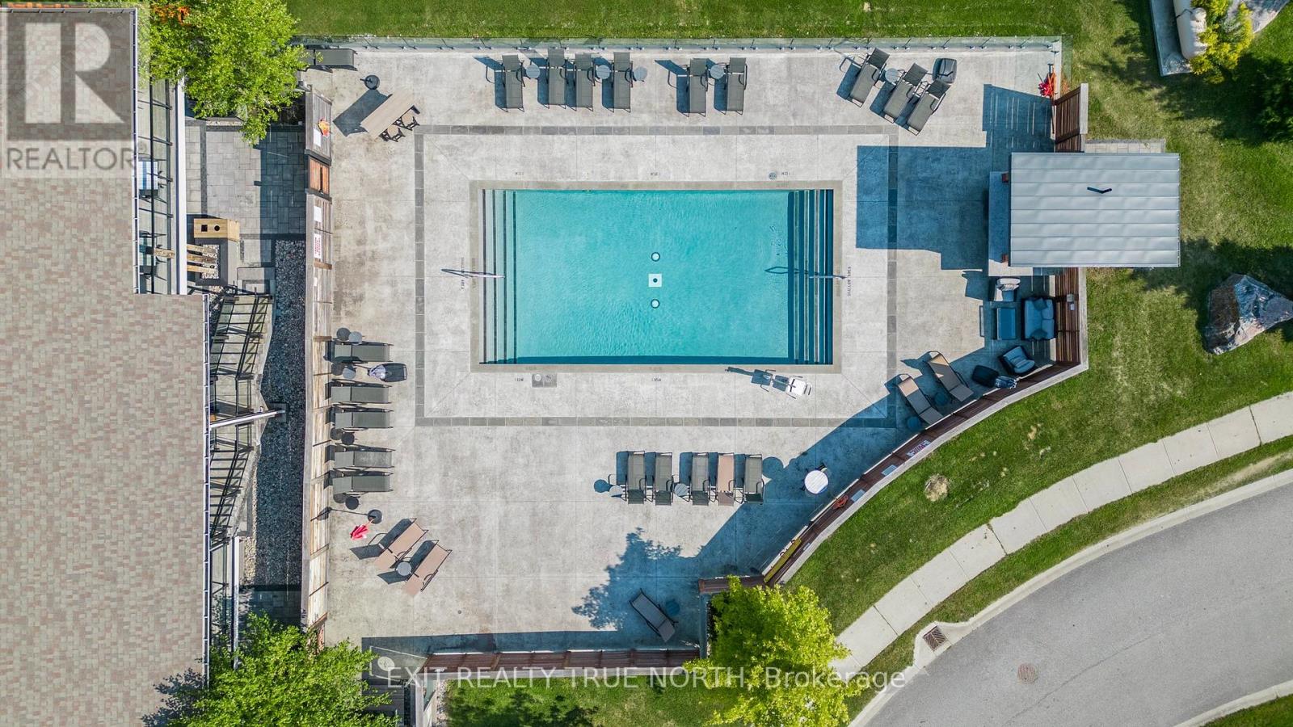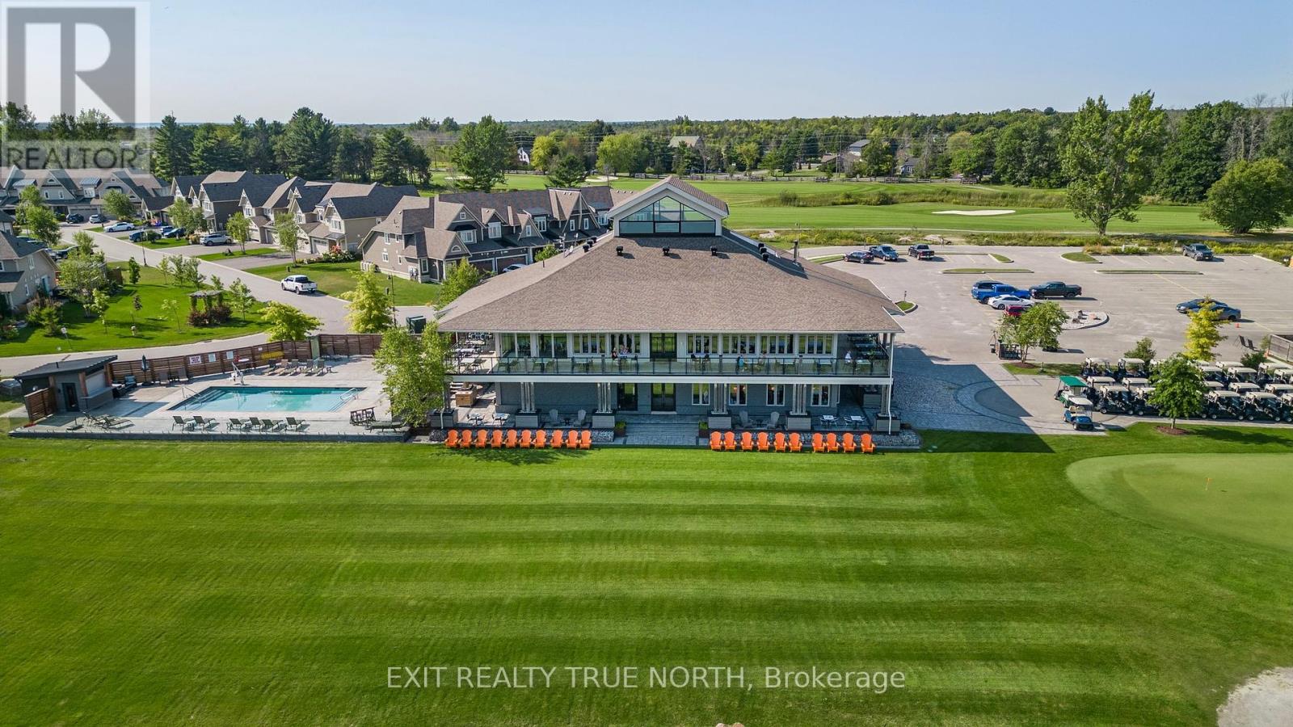7 Links Trail Georgian Bay, Ontario L0K 1S0
$849,500
Beautiful Freehold end unit town home backing to the Oak Bay Golf course with Spectacular views! Open concept main floor features a beautiful kitchen boasting granite and quartz counters, high end appliances, back splash, an island/breakfast bar and pot lights. Large walk in pantry room and under stair storage for extra space. 2 pc powder room on main floor. Generous family room, fireplace with stone facade and rustic wood mantle is the perfect feature to be enjoyed from anywhere in main floor. Step out into the 3 season Muskoka room with double hung, double pane windows or carry on out to the private back deck to enjoy year round spectacular views. Large master bedroom with walk in closet and spa like master en-suite is the perfect retreat, 3 additional large bedrooms, a 2nd full bathroom and large laundry room round out the upper level. No carpet through this home, upgraded trim, doors, floors, oak stairs and pickets, pot lights in main floor and more. Double car garage, double wide driveway. Gorgeous views Social fee to be phased in for community amenities. 1 community pool is complete. Community only marina and beautiful Oak Bay Golf Course. Easy drive to Midland, Orillia, Coldwater, Barrie. Big box and boutique shopping are an easy drive. **** EXTRAS **** Some furniture available for purchase as well (id:24801)
Property Details
| MLS® Number | X10411615 |
| Property Type | Single Family |
| AmenitiesNearBy | Marina, Ski Area |
| CommunityFeatures | Community Centre, School Bus |
| Features | Carpet Free |
| ParkingSpaceTotal | 4 |
| Structure | Deck |
Building
| BathroomTotal | 3 |
| BedroomsAboveGround | 4 |
| BedroomsTotal | 4 |
| Amenities | Fireplace(s) |
| Appliances | Dishwasher, Dryer, Garage Door Opener, Microwave, Refrigerator, Stove, Washer |
| ConstructionStyleAttachment | Attached |
| CoolingType | Central Air Conditioning |
| ExteriorFinish | Vinyl Siding, Wood |
| FireplacePresent | Yes |
| FireplaceTotal | 1 |
| FoundationType | Concrete |
| HalfBathTotal | 1 |
| HeatingFuel | Propane |
| HeatingType | Forced Air |
| StoriesTotal | 2 |
| SizeInterior | 1999.983 - 2499.9795 Sqft |
| Type | Row / Townhouse |
| UtilityWater | Municipal Water |
Parking
| Attached Garage |
Land
| Acreage | No |
| LandAmenities | Marina, Ski Area |
| LandscapeFeatures | Landscaped |
| Sewer | Sanitary Sewer |
| SizeDepth | 99 Ft |
| SizeFrontage | 35 Ft |
| SizeIrregular | 35 X 99 Ft |
| SizeTotalText | 35 X 99 Ft|under 1/2 Acre |
| SurfaceWater | Lake/pond |
| ZoningDescription | Res |
Rooms
| Level | Type | Length | Width | Dimensions |
|---|---|---|---|---|
| Second Level | Primary Bedroom | 2.95 m | 2.97 m | 2.95 m x 2.97 m |
| Second Level | Bedroom 2 | 5.28 m | 4.36 m | 5.28 m x 4.36 m |
| Second Level | Bedroom 3 | 5.18 m | 4.36 m | 5.18 m x 4.36 m |
| Second Level | Bedroom 4 | 5.5 m | 2.83 m | 5.5 m x 2.83 m |
| Second Level | Laundry Room | 5.46 m | 2.77 m | 5.46 m x 2.77 m |
| Main Level | Kitchen | 4.52 m | 4.26 m | 4.52 m x 4.26 m |
| Main Level | Dining Room | 4.21 m | 3.04 m | 4.21 m x 3.04 m |
| Main Level | Family Room | 8.73 m | 3.35 m | 8.73 m x 3.35 m |
| Main Level | Sunroom | 2.88 m | 3 m | 2.88 m x 3 m |
Utilities
| Sewer | Installed |
https://www.realtor.ca/real-estate/27625902/7-links-trail-georgian-bay
Interested?
Contact us for more information
Cathy Korpi
Salesperson
1004b Carson Road Suite 5
Springwater, Ontario L9X 0T1































