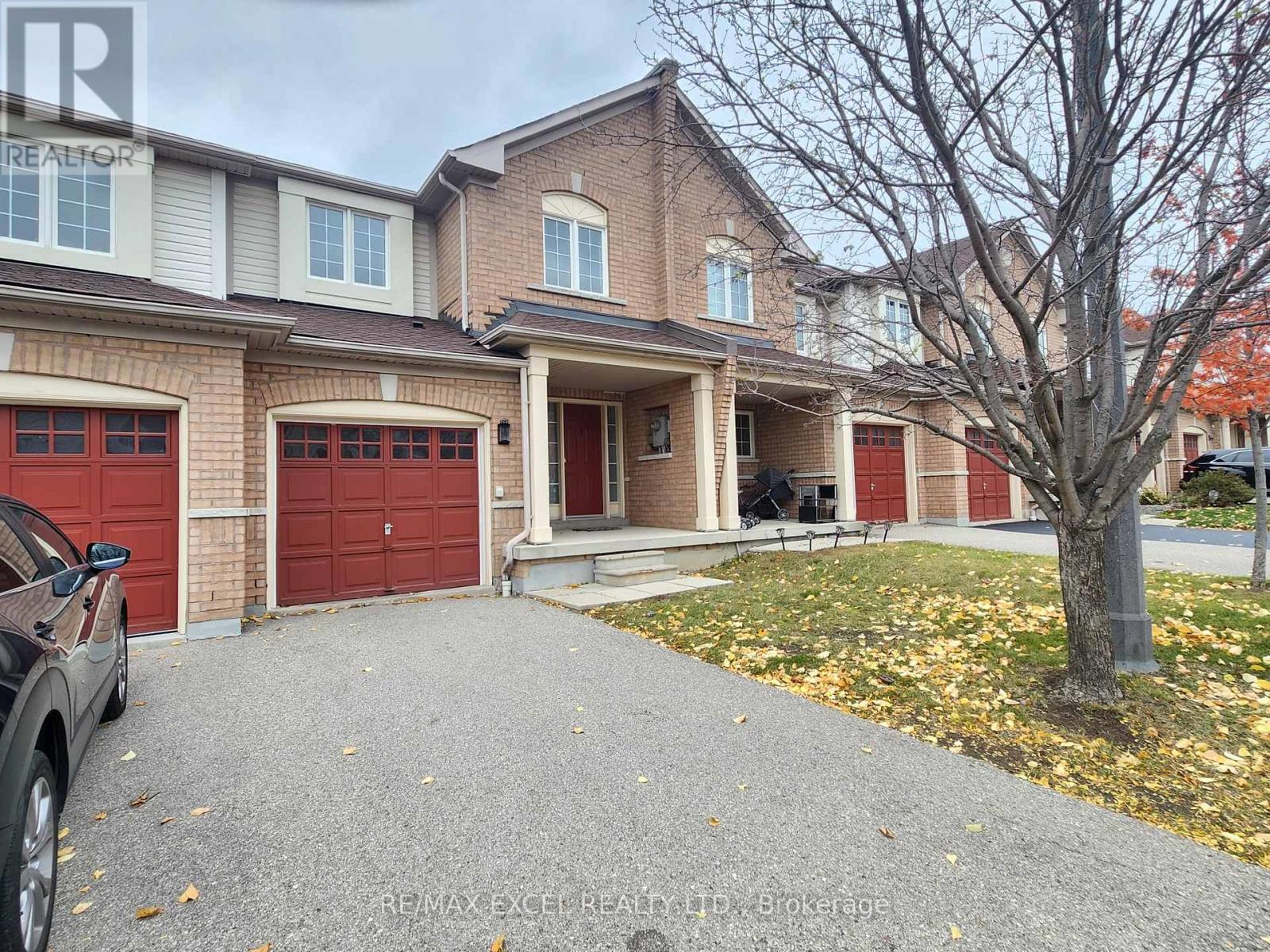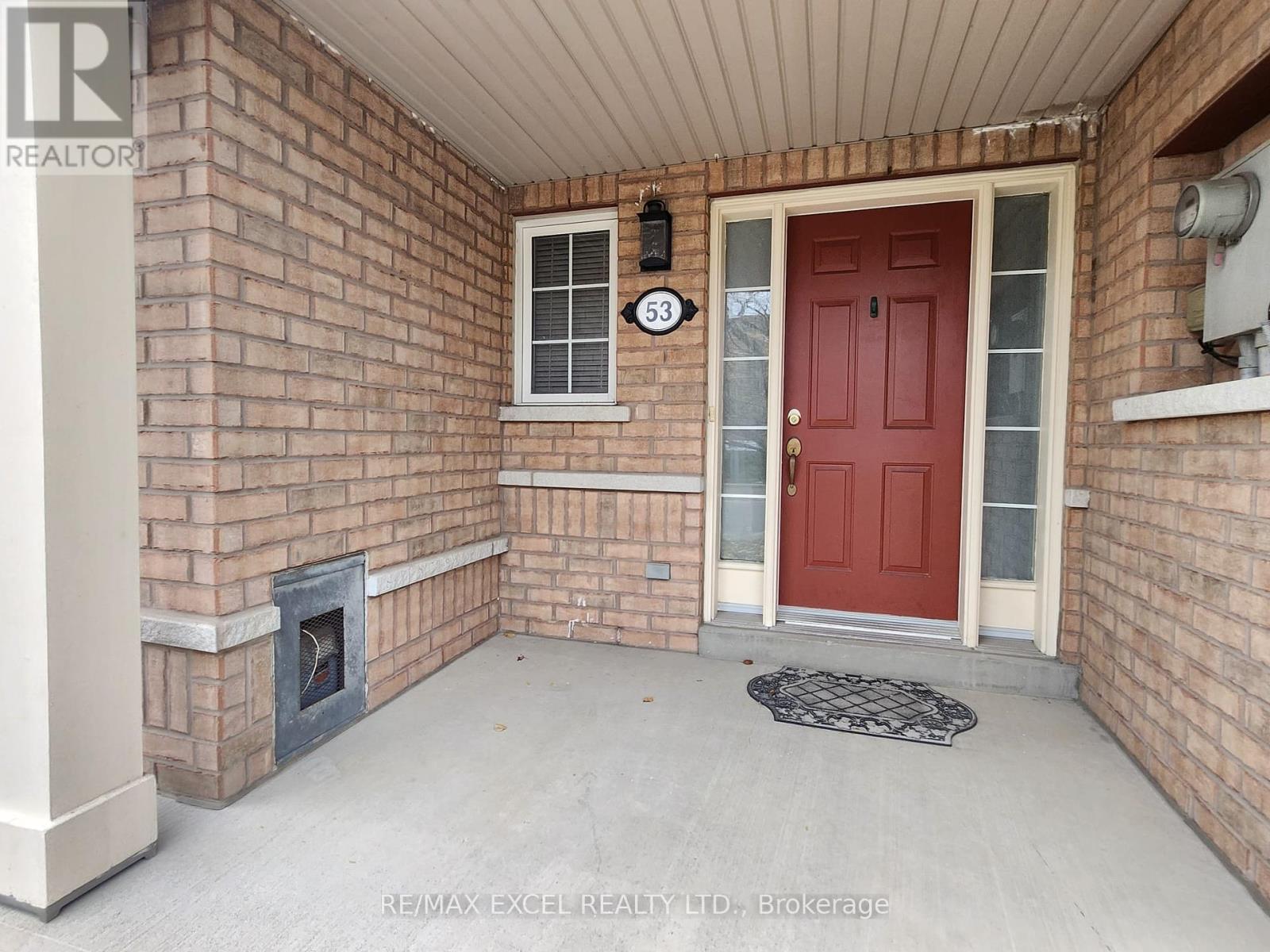53 - 6035 Bidwell Trail Mississauga, Ontario L5V 3C9
$3,450 Monthly
Discover luxury and convenience in this beautiful 3-bedroom, 3-bath townhouse for rent in the heart of Mississauga. Newly Painted & All Brand New Flooring Throughout,. This bright and spacious 2-storey home features an open-concept layout, with kitchen equipped with Brand New Fridge, Stove & New Kitchen Countertop. The large master bedroom offers a private ensuite and large walk-in closet, with two additional generously sized bedrooms perfect for family living. Located in a child-friendly enclave, this unit is ideal for families seeking comfort and convenience. Visitor Parking Right Across. Enjoy proximity to the Heartland Shopping Centre, walking trails, parks, and top-rated English and French Immersion schools. Commuting is a breeze with quick access to major highways (401, 403, and 407) and public transit. This gorgeous home is in move-in ready condition and offers all the modern amenities you need. Dont miss the opportunity to rent this stunning home in a prime location with everything you need just minutes away! **** EXTRAS **** Incl: All Electric Light Fixtures, Brand New Fridges & Stoves, Washer, Dryer, Existing Window Coverings. Application: Rental App, Photo Id, Credit Report W/ Score, Employment Letter. Tenant Pays for all Utilities & Tenant Insurance. (id:24801)
Property Details
| MLS® Number | W10408927 |
| Property Type | Single Family |
| Community Name | East Credit |
| CommunityFeatures | Pet Restrictions |
| ParkingSpaceTotal | 3 |
Building
| BathroomTotal | 3 |
| BedroomsAboveGround | 3 |
| BedroomsTotal | 3 |
| Appliances | Dryer, Refrigerator, Stove, Washer, Window Coverings |
| BasementType | Full |
| CoolingType | Central Air Conditioning |
| ExteriorFinish | Brick, Vinyl Siding |
| FlooringType | Laminate, Ceramic, Carpeted |
| HalfBathTotal | 1 |
| HeatingFuel | Electric |
| HeatingType | Other |
| StoriesTotal | 2 |
| SizeInterior | 1399.9886 - 1598.9864 Sqft |
| Type | Row / Townhouse |
Parking
| Attached Garage |
Land
| Acreage | No |
Rooms
| Level | Type | Length | Width | Dimensions |
|---|---|---|---|---|
| Second Level | Primary Bedroom | 3.56 m | 6.2 m | 3.56 m x 6.2 m |
| Second Level | Bedroom 2 | 3.05 m | 3.45 m | 3.05 m x 3.45 m |
| Second Level | Bedroom 3 | 3.05 m | 2.95 m | 3.05 m x 2.95 m |
| Main Level | Living Room | 6.2 m | 3.25 m | 6.2 m x 3.25 m |
| Main Level | Dining Room | 6.2 m | 3.25 m | 6.2 m x 3.25 m |
| Main Level | Kitchen | 3.05 m | 3.25 m | 3.05 m x 3.25 m |
| Main Level | Eating Area | 3.15 m | 2.64 m | 3.15 m x 2.64 m |
Interested?
Contact us for more information
Lisa Lai Yi Fung
Salesperson
50 Acadia Ave Suite 120
Markham, Ontario L3R 0B3






























