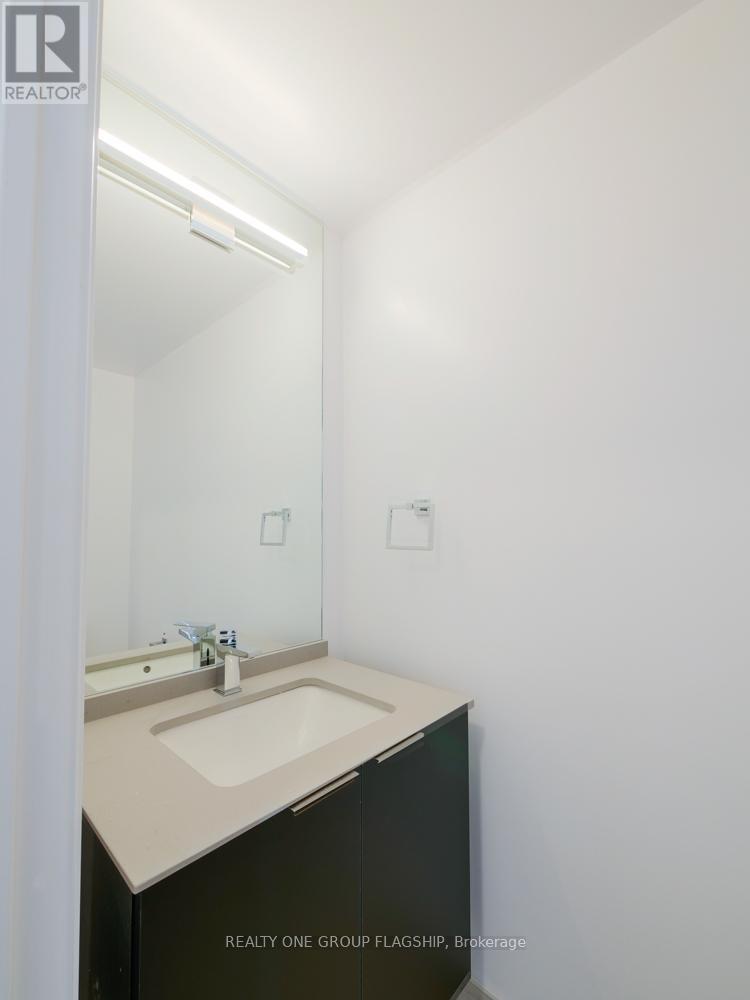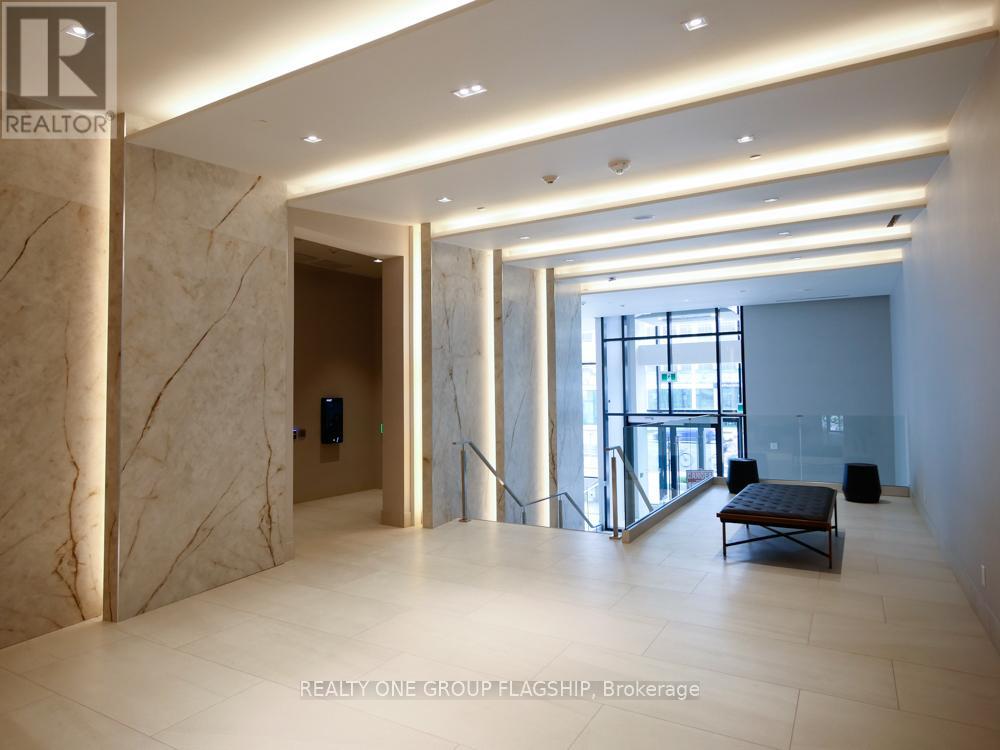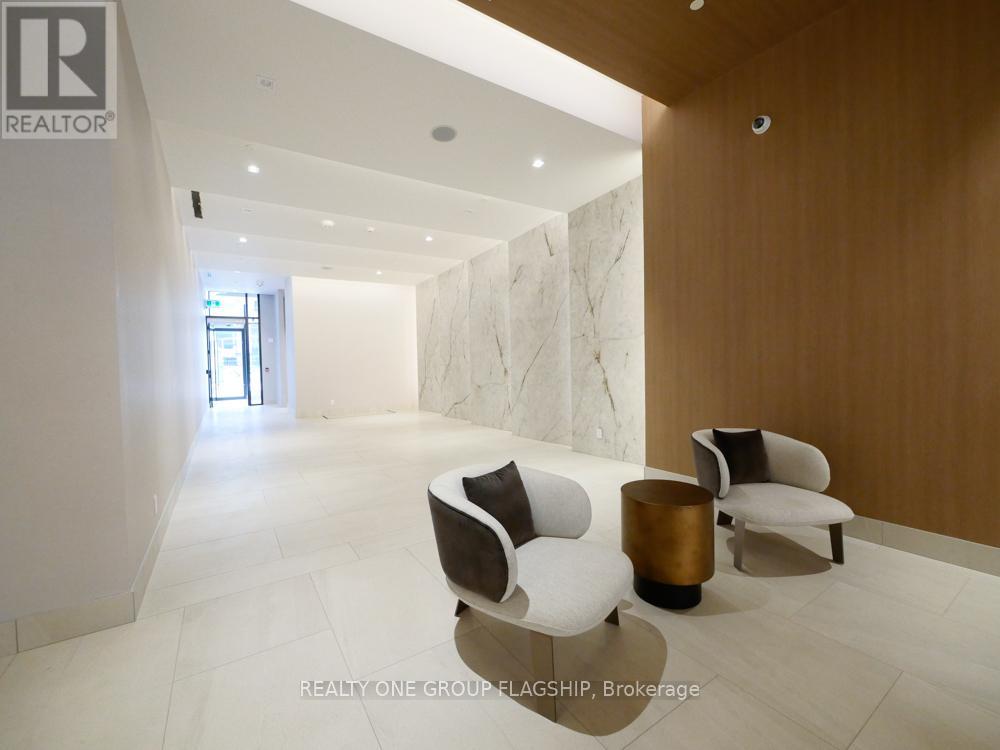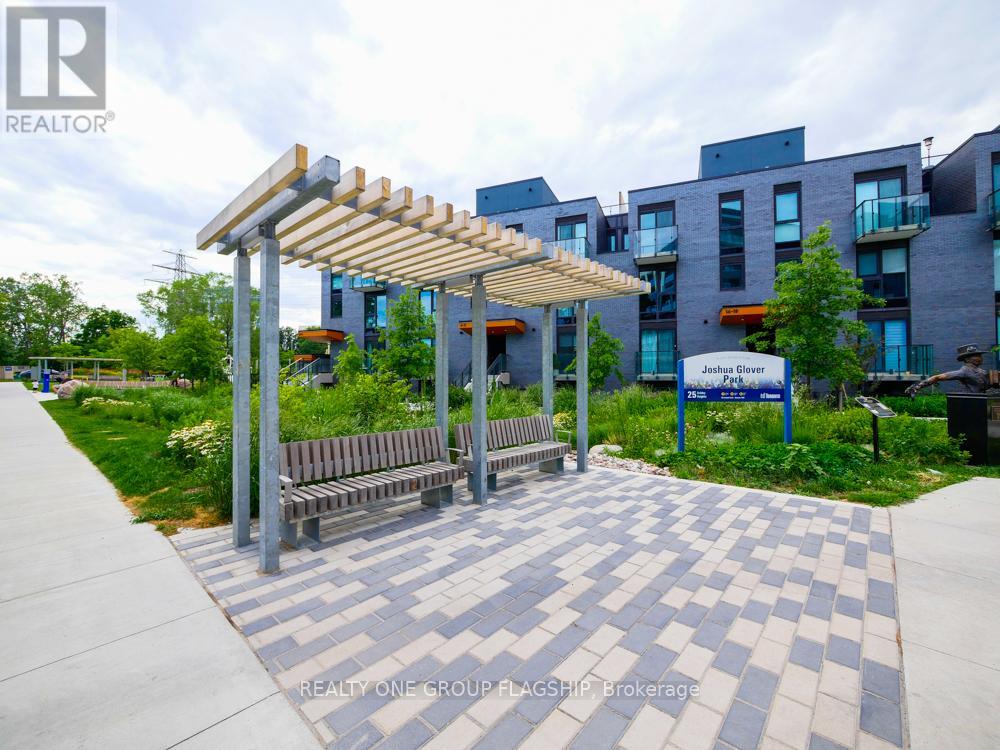504 - 4208 Dundas Street W Toronto, Ontario M8X 0B1
$599,000Maintenance, Insurance, Common Area Maintenance, Parking
$453.88 Monthly
Maintenance, Insurance, Common Area Maintenance, Parking
$453.88 MonthlyWelcome to K2 Kingsway by the River, nestled between the esteemed Kingsway and Lambton communities. Humber River trails at your door step while only a 15 minute drive from Downtown Toronto. Surrounded by one of Toronto's most pristine natural playgrounds and expansive parklands, there are plenty of options for outdoor play and relaxation. Nearby are some of the city's finest golf courses, schools, and transit options. High Park and Lake Ontario are minutes away. Walk to bustling Bloor Street or Islington Village for great shopping and retail. This unit features smooth 9' ceilings, stainless steel appliances, a large balcony with East exposure, a large bedroom plus separate den with 1.5 baths, and thoughtful upgrades throughout. 1 underground parking space included. **** EXTRAS **** Incredible building amenities include: fitness centre, formal dining room w/ kitchen, multi-purpose lounge & sitting room w/ bar, outdoor amenity terrace w/ bbq, party room & lounge, visitor parking, bike parking. (id:24801)
Property Details
| MLS® Number | W10409299 |
| Property Type | Single Family |
| Community Name | Edenbridge-Humber Valley |
| CommunityFeatures | Pet Restrictions |
| Features | Balcony |
| ParkingSpaceTotal | 1 |
Building
| BathroomTotal | 2 |
| BedroomsAboveGround | 1 |
| BedroomsBelowGround | 1 |
| BedroomsTotal | 2 |
| Amenities | Exercise Centre, Party Room |
| CoolingType | Central Air Conditioning |
| ExteriorFinish | Brick, Concrete |
| FlooringType | Laminate |
| HalfBathTotal | 1 |
| HeatingFuel | Natural Gas |
| HeatingType | Forced Air |
| SizeInterior | 599.9954 - 698.9943 Sqft |
| Type | Apartment |
Parking
| Underground |
Land
| Acreage | No |
Rooms
| Level | Type | Length | Width | Dimensions |
|---|---|---|---|---|
| Other | Kitchen | 3.25 m | 3.12 m | 3.25 m x 3.12 m |
| Other | Living Room | 3.2 m | 2.92 m | 3.2 m x 2.92 m |
| Other | Dining Room | 3.25 m | 3.12 m | 3.25 m x 3.12 m |
| Other | Bedroom | 3.25 m | 2.74 m | 3.25 m x 2.74 m |
| Other | Den | 2.95 m | 2.13 m | 2.95 m x 2.13 m |
Interested?
Contact us for more information
Harrison Milborne
Salesperson
1377 The Queensway #101
Toronto, Ontario M8Z 1T1



































