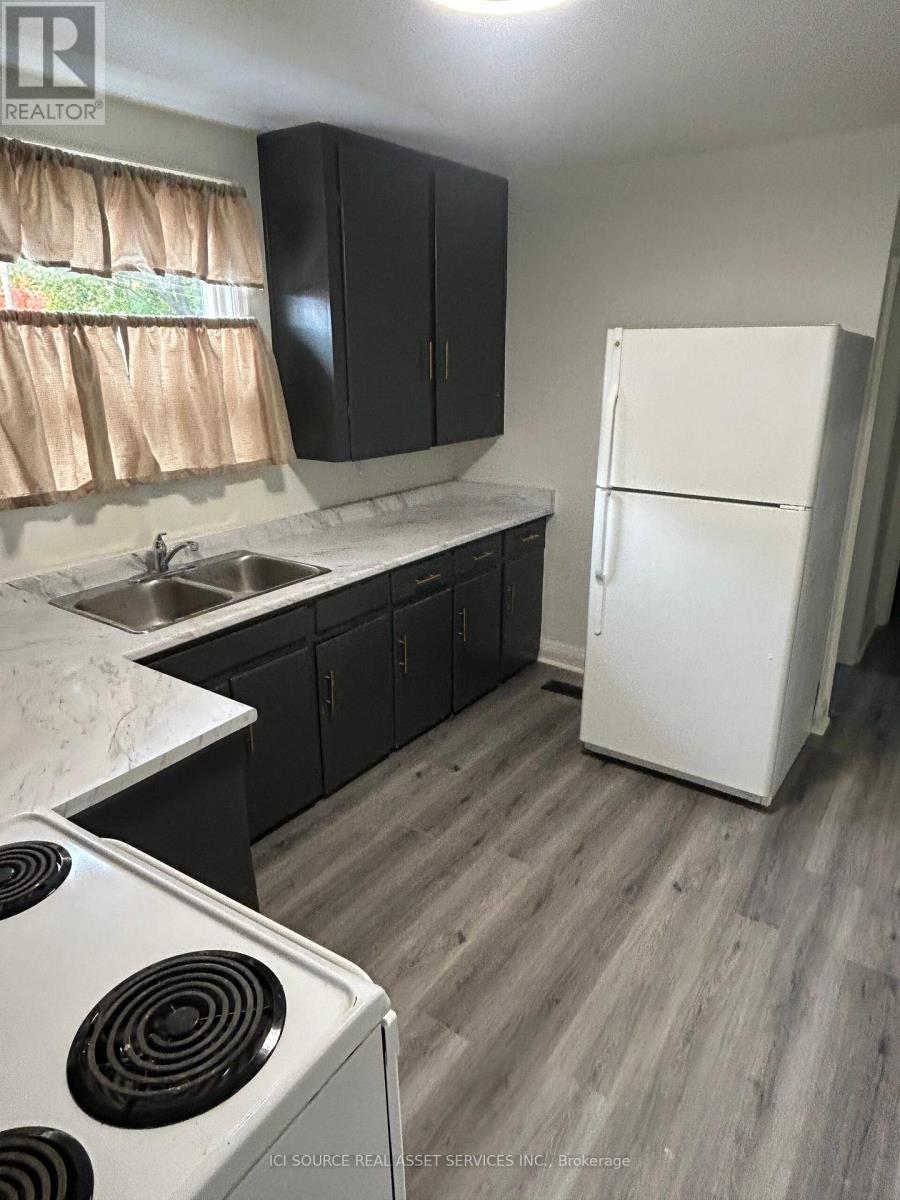84 Wilson Avenue Brampton, Ontario L6V 1E4
4 Bedroom
1 Bathroom
1,100 - 1,500 ft2
Bungalow
Central Air Conditioning
Forced Air
$2,950 Monthly
A newly renovated bungalow in walking distance to bus stops, shops, downtown, parks, schools, , etc. No basement tenants, the entire premises is for rent. Fully appliance kitchen, 3 + 1 bedroom, dining room, and 1 bathroom. Laundry is situated in the basement, . Very large yard, and very large driveway 4 +vehicles) . Tenant is responsible for 100% of all utilities. **** EXTRAS **** *For Additional Property Details Click The Brochure Icon Below* (id:24801)
Property Details
| MLS® Number | W10409507 |
| Property Type | Single Family |
| Community Name | Queen Street Corridor |
| Features | Carpet Free |
| Parking Space Total | 4 |
Building
| Bathroom Total | 1 |
| Bedrooms Above Ground | 3 |
| Bedrooms Below Ground | 1 |
| Bedrooms Total | 4 |
| Architectural Style | Bungalow |
| Basement Development | Unfinished |
| Basement Type | N/a (unfinished) |
| Construction Style Attachment | Detached |
| Cooling Type | Central Air Conditioning |
| Exterior Finish | Aluminum Siding |
| Foundation Type | Unknown |
| Heating Fuel | Natural Gas |
| Heating Type | Forced Air |
| Stories Total | 1 |
| Size Interior | 1,100 - 1,500 Ft2 |
| Type | House |
| Utility Water | Municipal Water |
Land
| Acreage | No |
| Sewer | Sanitary Sewer |
Rooms
| Level | Type | Length | Width | Dimensions |
|---|---|---|---|---|
| Main Level | Bedroom | 4 m | 4 m | 4 m x 4 m |
| Main Level | Bedroom 2 | 4 m | 4 m | 4 m x 4 m |
| Main Level | Bedroom 3 | 3.5 m | 3.5 m | 3.5 m x 3.5 m |
| Main Level | Dining Room | 5 m | 4 m | 5 m x 4 m |
| Main Level | Kitchen | 4 m | 4 m | 4 m x 4 m |
Contact Us
Contact us for more information
James Tasca
Broker of Record
(800) 253-1787
Ici Source Real Asset Services Inc.
(855) 517-6424
(855) 517-6424
www.icisource.ca/























