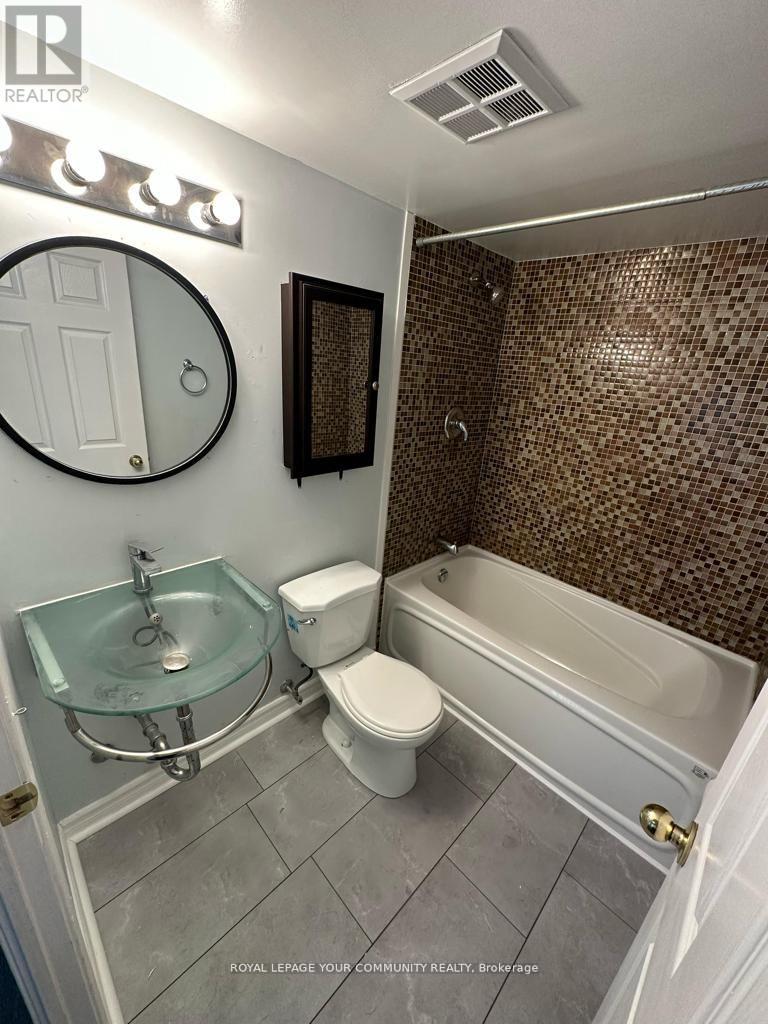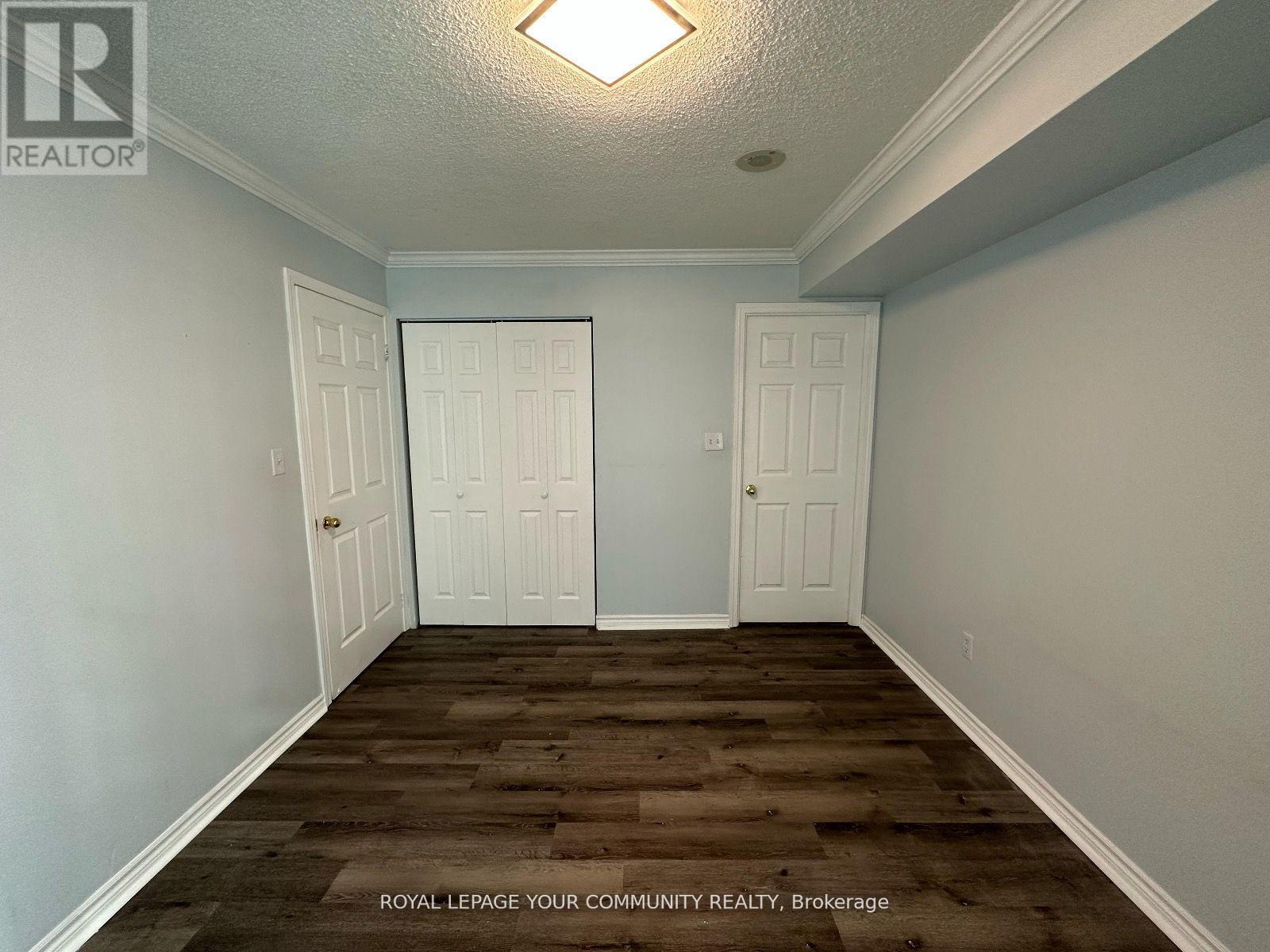810 - 7 Lorraine Drive Toronto, Ontario M2N 7H2
$2,950 Monthly
Welcome to spacious 2 bedrooms plus Den, 2 full washrooms condo located in a heart of North York, Steps 'To Finch Subway. Move in ready, this over 800 sq ft condo features brand new Laminate flooring, renovated Kitchen and west facing Balcony. Primary bedroom has 4 pc en-suite and den can be used as office space. Both washrooms are renovated. Upgraded kitchen features granite counter, backsplash, breakfast bar and stainless steel appliances. Most convenient location with TTC/subway, Go Bus Station, Major Banks, 24 Hrs Shoppers Drug Mart, Various Kinds Of Restaurants, Coffee Shops And more along Yonge Street. There is Visitor's Parking, Indoor Pool/ Sauna, Gym And 24 Hrs Concierge. Steps To Schools, Library, Theatre, Community Centre Etc. **** EXTRAS **** Extras: Fridge, Stove, Dishwasher, Washer & Dryer, All Elf's And All Window Coverings. Parking and locker. (id:24801)
Property Details
| MLS® Number | C10410427 |
| Property Type | Single Family |
| Neigbourhood | Willowdale West |
| Community Name | Willowdale West |
| AmenitiesNearBy | Park, Public Transit, Schools |
| CommunityFeatures | Pet Restrictions |
| Features | Balcony |
| ParkingSpaceTotal | 1 |
| PoolType | Indoor Pool |
Building
| BathroomTotal | 2 |
| BedroomsAboveGround | 2 |
| BedroomsBelowGround | 1 |
| BedroomsTotal | 3 |
| Amenities | Exercise Centre, Party Room, Visitor Parking, Sauna, Storage - Locker |
| CoolingType | Central Air Conditioning |
| ExteriorFinish | Concrete |
| FlooringType | Laminate, Ceramic |
| HeatingFuel | Natural Gas |
| HeatingType | Forced Air |
| SizeInterior | 799.9932 - 898.9921 Sqft |
| Type | Apartment |
Parking
| Underground |
Land
| Acreage | No |
| LandAmenities | Park, Public Transit, Schools |
Rooms
| Level | Type | Length | Width | Dimensions |
|---|---|---|---|---|
| Main Level | Living Room | 4.83 m | 3.34 m | 4.83 m x 3.34 m |
| Main Level | Dining Room | 4.83 m | 3.34 m | 4.83 m x 3.34 m |
| Main Level | Kitchen | 3.8 m | 3.26 m | 3.8 m x 3.26 m |
| Main Level | Primary Bedroom | 3.81 m | 3.07 m | 3.81 m x 3.07 m |
| Main Level | Bedroom 2 | 3.32 m | 2.52 m | 3.32 m x 2.52 m |
| Main Level | Den | 2.42 m | 2.36 m | 2.42 m x 2.36 m |
Interested?
Contact us for more information
Lana Grichanik
Broker
8854 Yonge Street
Richmond Hill, Ontario L4C 0T4










