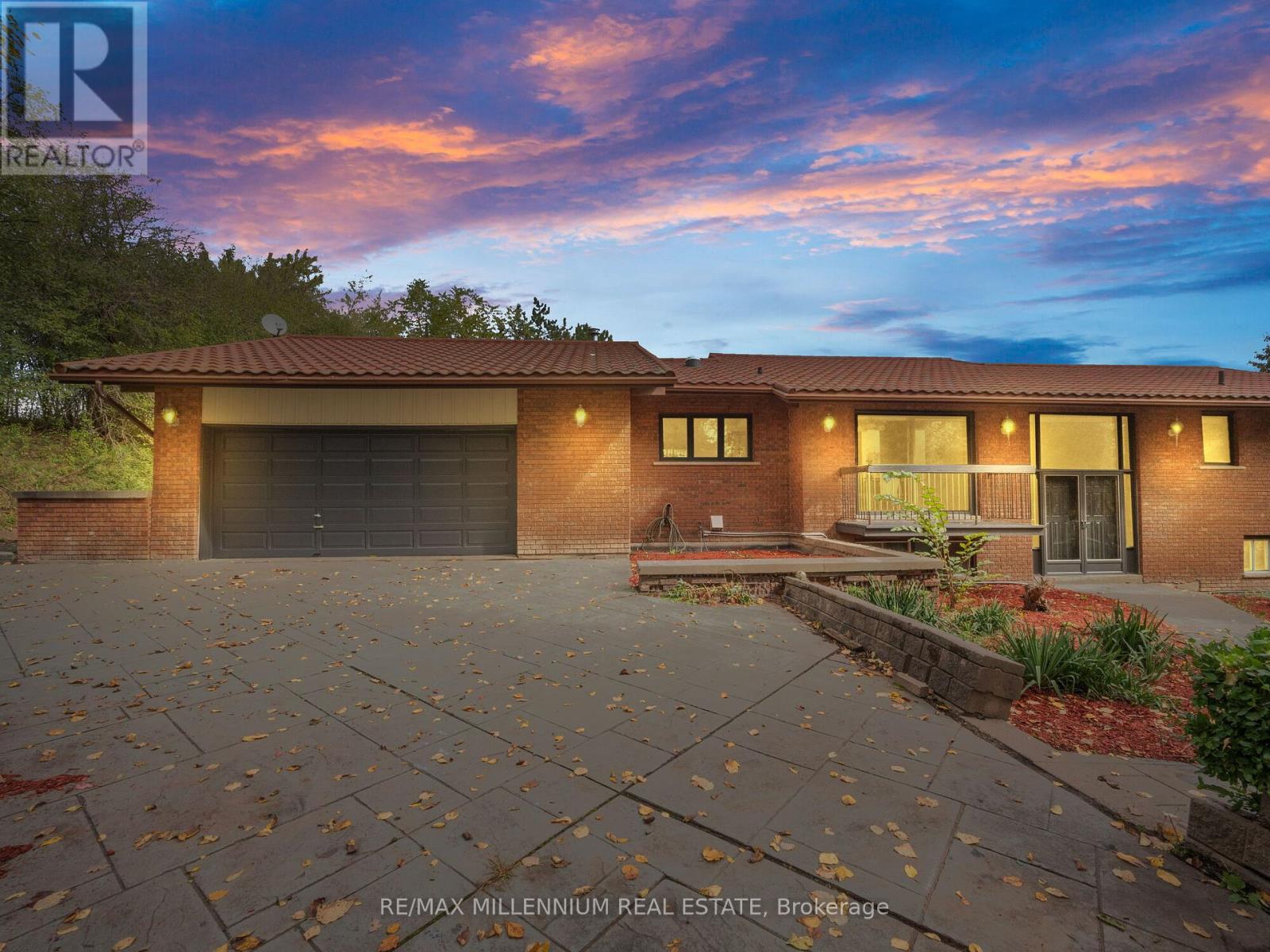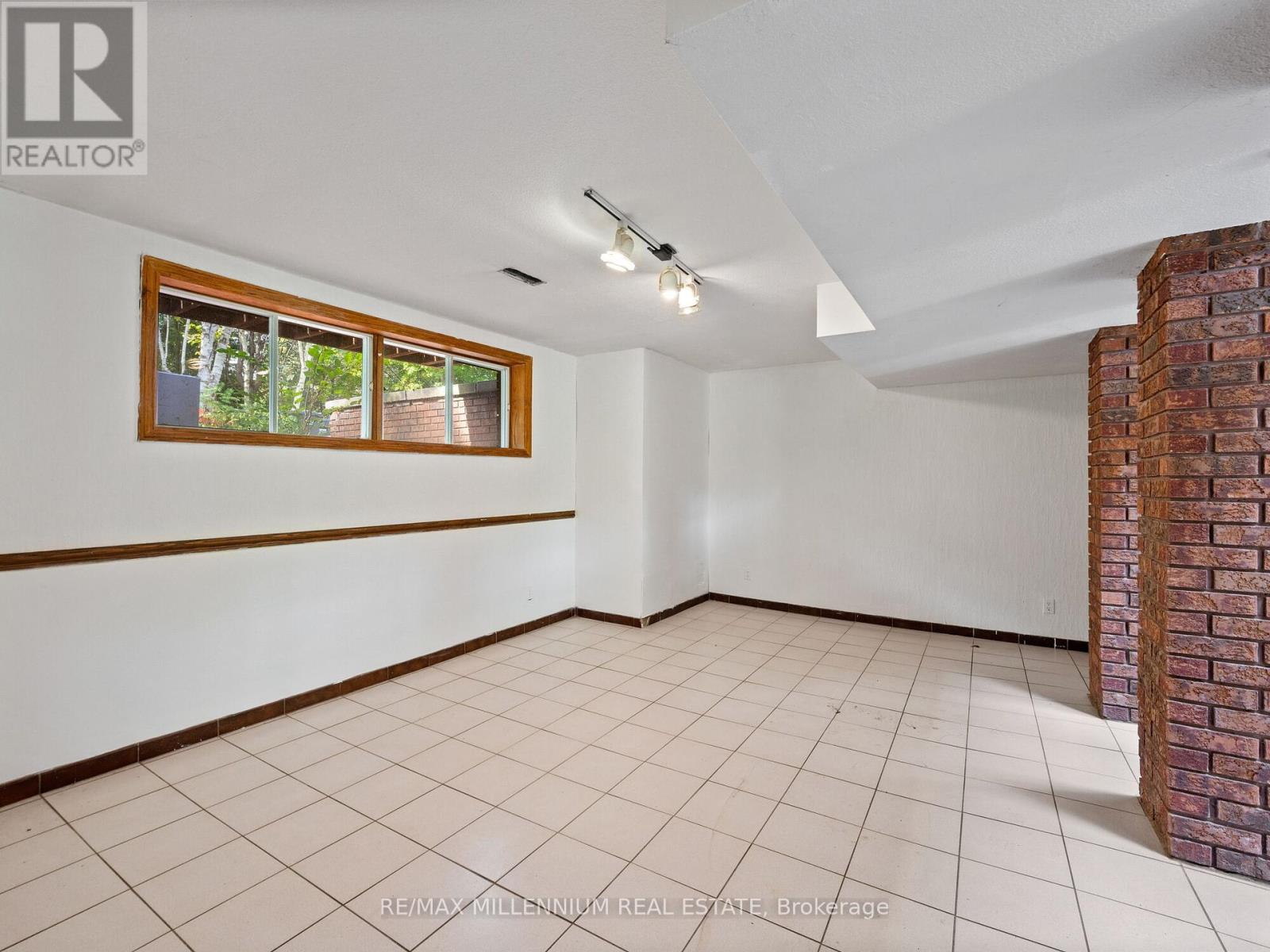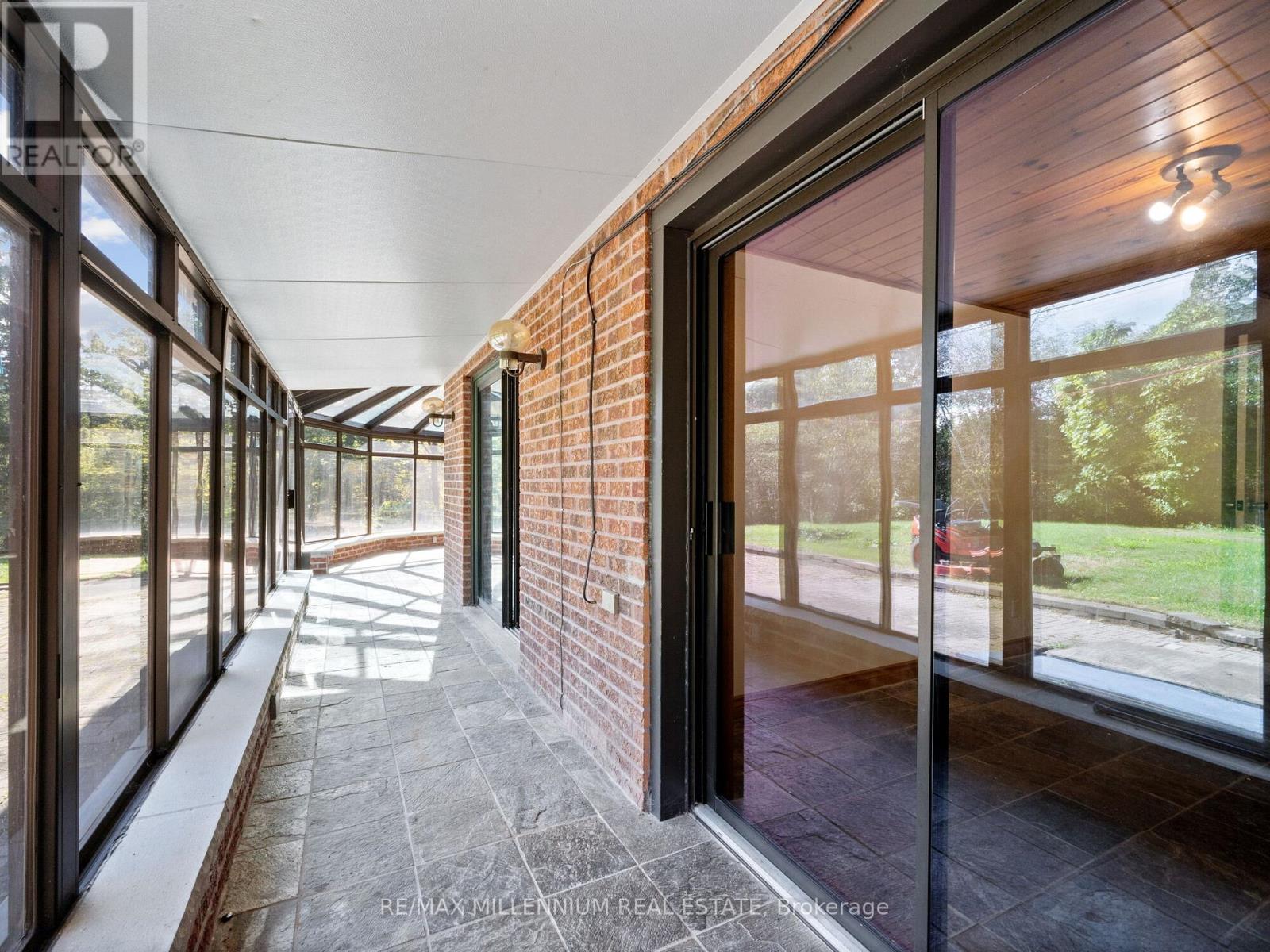13397 Centreville Creek Road Caledon, Ontario L7E 5T3
$2,799,000
Unique custom-built raised bungalow with 3+2 bedrooms and 3 bathrooms on a sprawling 15.17-acre lot in Caledon, just minutes from Brampton! This property has over 300 feet of frontage with 2 access points to Centreville Creek Road. The foyer welcomes you with slate floors and a hardwood staircase leading to the main level. The kitchen boasts heated tile floors, a granite center island, and a breakfast area with a walk-out to the deck. A set of doors provides privacy, separating the kitchen from the living room, which features a fireplace, vaulted ceiling with wooden beams, and skylights. There's also a formal dining room, 3 bedrooms with hardwood throughout, a 4-piece bathroom, and a 2-piece powder room. This level also includes a side entrance with a mudroom. Additionally, the home features a bright and spacious solarium, perfect for enjoying natural light and scenic views year-round. **** EXTRAS **** Includes All Appliances, Window Covers & Light Fixtures, Ws (Owned), Cvac, Cac, Clay Tile Roof, Stamped Concrete Driveway And Front Walkways. (id:24801)
Property Details
| MLS® Number | W10410347 |
| Property Type | Single Family |
| Community Name | Rural Caledon |
| Parking Space Total | 11 |
| Structure | Workshop |
Building
| Bathroom Total | 3 |
| Bedrooms Above Ground | 3 |
| Bedrooms Below Ground | 2 |
| Bedrooms Total | 5 |
| Architectural Style | Raised Bungalow |
| Basement Development | Finished |
| Basement Features | Walk Out |
| Basement Type | N/a (finished) |
| Construction Style Attachment | Detached |
| Cooling Type | Central Air Conditioning |
| Exterior Finish | Brick |
| Fireplace Present | Yes |
| Flooring Type | Tile, Slate, Hardwood, Parquet |
| Half Bath Total | 1 |
| Heating Fuel | Propane |
| Heating Type | Forced Air |
| Stories Total | 1 |
| Type | House |
Parking
| Garage |
Land
| Acreage | No |
| Sewer | Septic System |
| Size Frontage | 15.17 M |
| Size Irregular | 15.17 Acre |
| Size Total Text | 15.17 Acre |
Rooms
| Level | Type | Length | Width | Dimensions |
|---|---|---|---|---|
| Lower Level | Solarium | 6.87 m | 5.38 m | 6.87 m x 5.38 m |
| Lower Level | Primary Bedroom | 4.99 m | 3.73 m | 4.99 m x 3.73 m |
| Lower Level | Bedroom 5 | 3.22 m | 3.02 m | 3.22 m x 3.02 m |
| Lower Level | Recreational, Games Room | 10.37 m | 6.88 m | 10.37 m x 6.88 m |
| Main Level | Kitchen | 3.66 m | 3.41 m | 3.66 m x 3.41 m |
| Main Level | Mud Room | Measurements not available | ||
| Main Level | Eating Area | 3.66 m | 3.26 m | 3.66 m x 3.26 m |
| Main Level | Dining Room | 4.22 m | 4.05 m | 4.22 m x 4.05 m |
| Main Level | Living Room | 5.38 m | 3.95 m | 5.38 m x 3.95 m |
| Main Level | Bedroom 2 | 3.31 m | 3.13 m | 3.31 m x 3.13 m |
| Main Level | Bedroom 3 | 3.56 m | 3.3 m | 3.56 m x 3.3 m |
| Main Level | Bedroom 4 | 3.44 m | 3.04 m | 3.44 m x 3.04 m |
Utilities
| Cable | Installed |
| Sewer | Installed |
https://www.realtor.ca/real-estate/27624129/13397-centreville-creek-road-caledon-rural-caledon
Contact Us
Contact us for more information
Shikhir Sapra
Salesperson
81 Zenway Blvd #25
Woodbridge, Ontario L4H 0S5
(905) 265-2200
(905) 265-2203











































