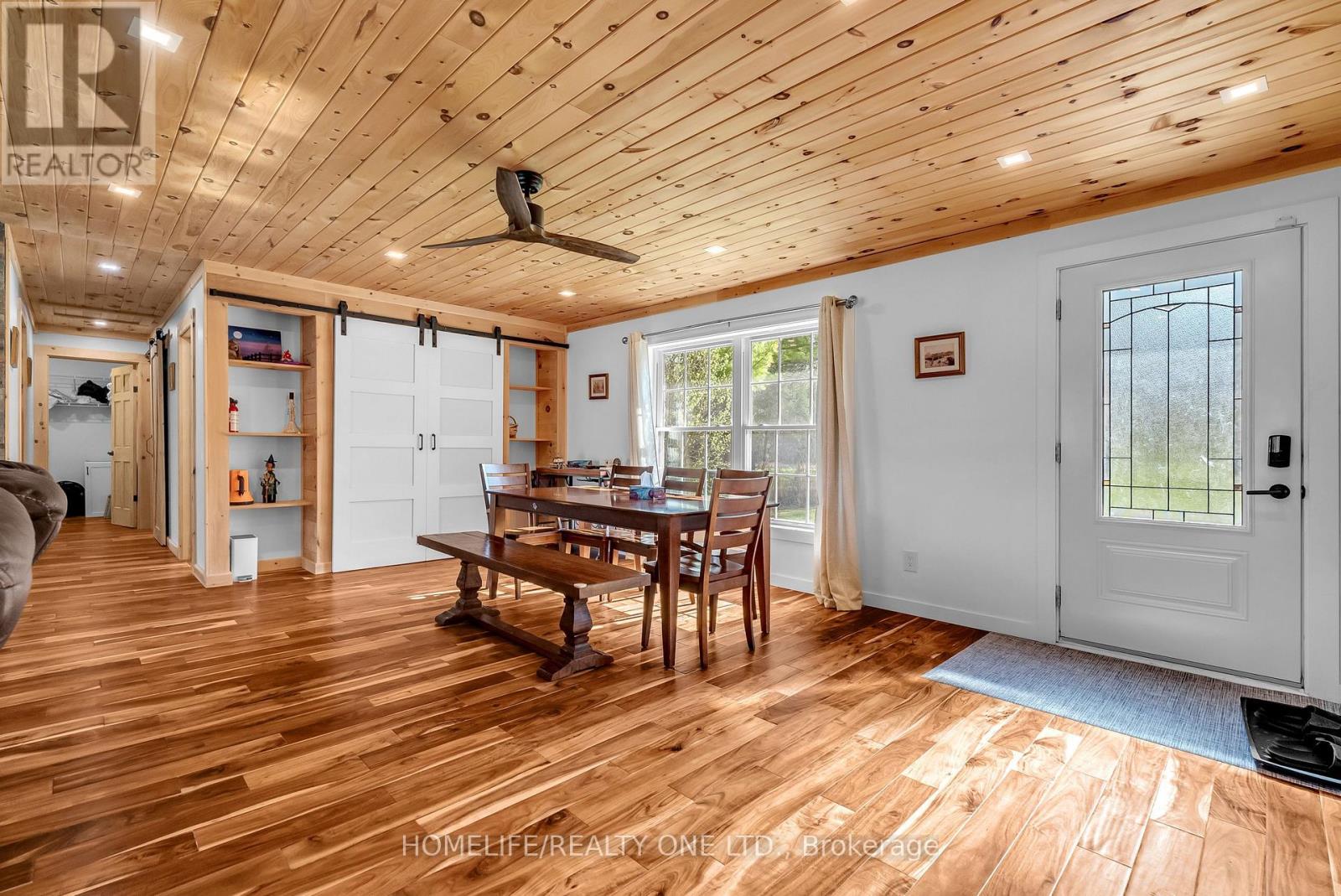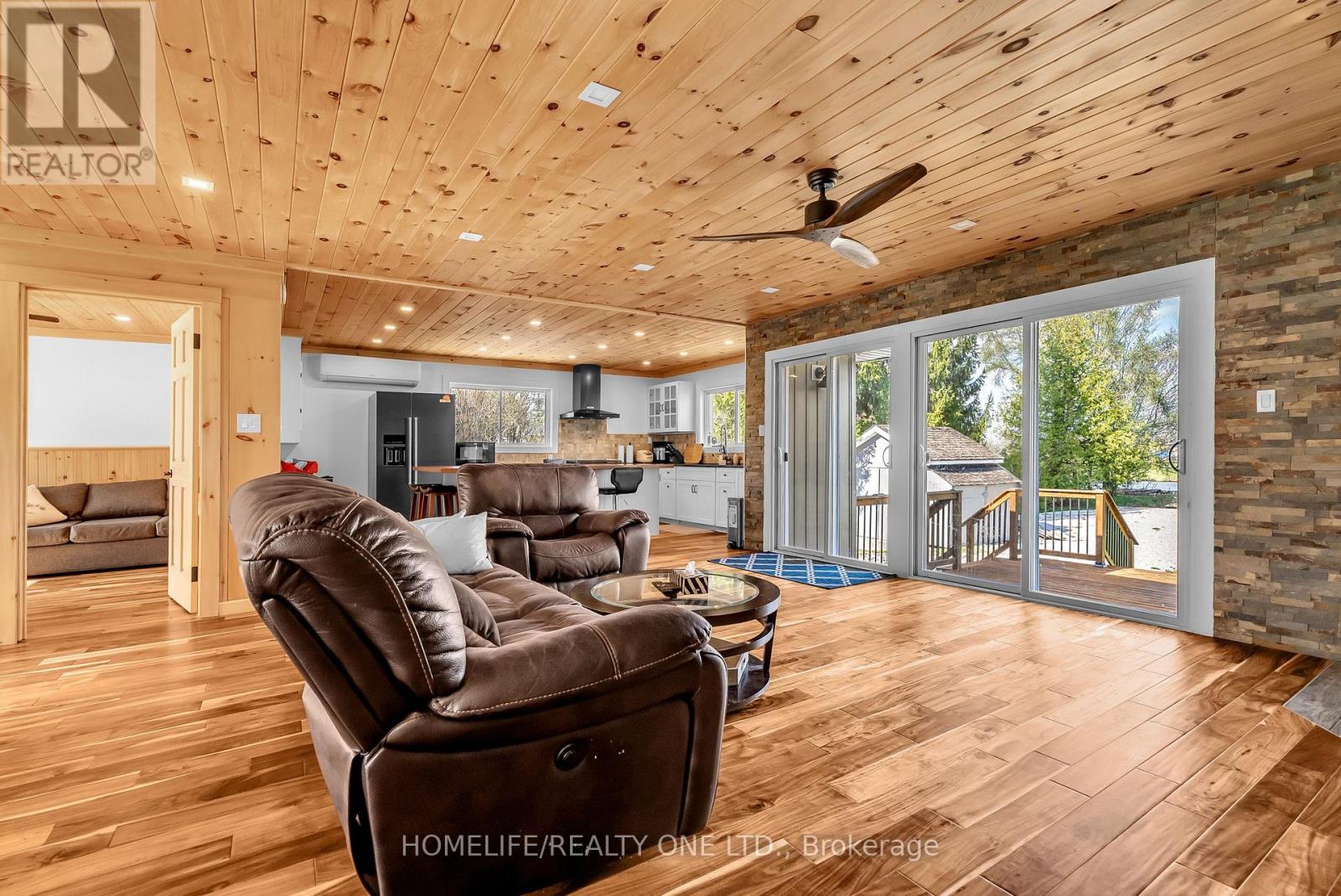4055 Glen Cedar Drive Ramara, Ontario L3V 6H7
$1,148,000
Completely Renod Bright And Spacious 3 Bedroom Waterfront Home! This Beautiful Year-Round Home Sits On A Wide, Generous Private Lot Providing The Perfect Setting For A Relaxed And Peaceful Lifestyle. Hi-End Acadia Engineered Hardwood Floors With In Floor Heat, Pot Lights Throughout, New Plumbing, New Vinyl Sliding, Tesla Charger & More! Open Concept Kitchen Featuring Cstm Island, Quartz Counters & Stone Backsplash! Lrg Living Room Immersed In Natural Light And Ft. Fireplace & Walk Out To Large Deck! Enjoy Stunning Lake Views From The Large Glass Door. Spacious Bedrooms, W/I Closet, Ensuite And Walk Out To Hot Tub! Close To Marinas, Park Community Park, And Beach Area. A Great Space To Entertain All Year Round. (id:24801)
Property Details
| MLS® Number | S10410618 |
| Property Type | Single Family |
| Community Name | Rural Ramara |
| AmenitiesNearBy | Beach, Marina, Park |
| EquipmentType | Propane Tank |
| ParkingSpaceTotal | 10 |
| RentalEquipmentType | Propane Tank |
| ViewType | Direct Water View |
| WaterFrontType | Waterfront |
Building
| BathroomTotal | 2 |
| BedroomsAboveGround | 3 |
| BedroomsTotal | 3 |
| Amenities | Fireplace(s) |
| ArchitecturalStyle | Bungalow |
| BasementType | Crawl Space |
| ConstructionStyleAttachment | Detached |
| CoolingType | Wall Unit |
| ExteriorFinish | Brick, Vinyl Siding |
| FireplacePresent | Yes |
| FireplaceTotal | 1 |
| FoundationType | Unknown |
| HeatingFuel | Propane |
| HeatingType | Hot Water Radiator Heat |
| StoriesTotal | 1 |
| SizeInterior | 1499.9875 - 1999.983 Sqft |
| Type | House |
Land
| AccessType | Private Docking, Public Road |
| Acreage | No |
| LandAmenities | Beach, Marina, Park |
| Sewer | Septic System |
| SizeDepth | 299 Ft ,10 In |
| SizeFrontage | 80 Ft |
| SizeIrregular | 80 X 299.9 Ft |
| SizeTotalText | 80 X 299.9 Ft |
Rooms
| Level | Type | Length | Width | Dimensions |
|---|---|---|---|---|
| Main Level | Living Room | 5.82 m | 3.93 m | 5.82 m x 3.93 m |
| Main Level | Dining Room | 5.82 m | 3.65 m | 5.82 m x 3.65 m |
| Main Level | Kitchen | 5.48 m | 3.68 m | 5.48 m x 3.68 m |
| Main Level | Bedroom | 3.93 m | 3.35 m | 3.93 m x 3.35 m |
| Main Level | Bedroom 2 | 4.51 m | 2.77 m | 4.51 m x 2.77 m |
| Main Level | Bedroom 3 | 3.77 m | 3.68 m | 3.77 m x 3.68 m |
| Main Level | Laundry Room | 2.53 m | 1.88 m | 2.53 m x 1.88 m |
https://www.realtor.ca/real-estate/27625272/4055-glen-cedar-drive-ramara-rural-ramara
Interested?
Contact us for more information
Song Zhang
Salesperson
501 Parliament Street
Toronto, Ontario M4X 1P3










































