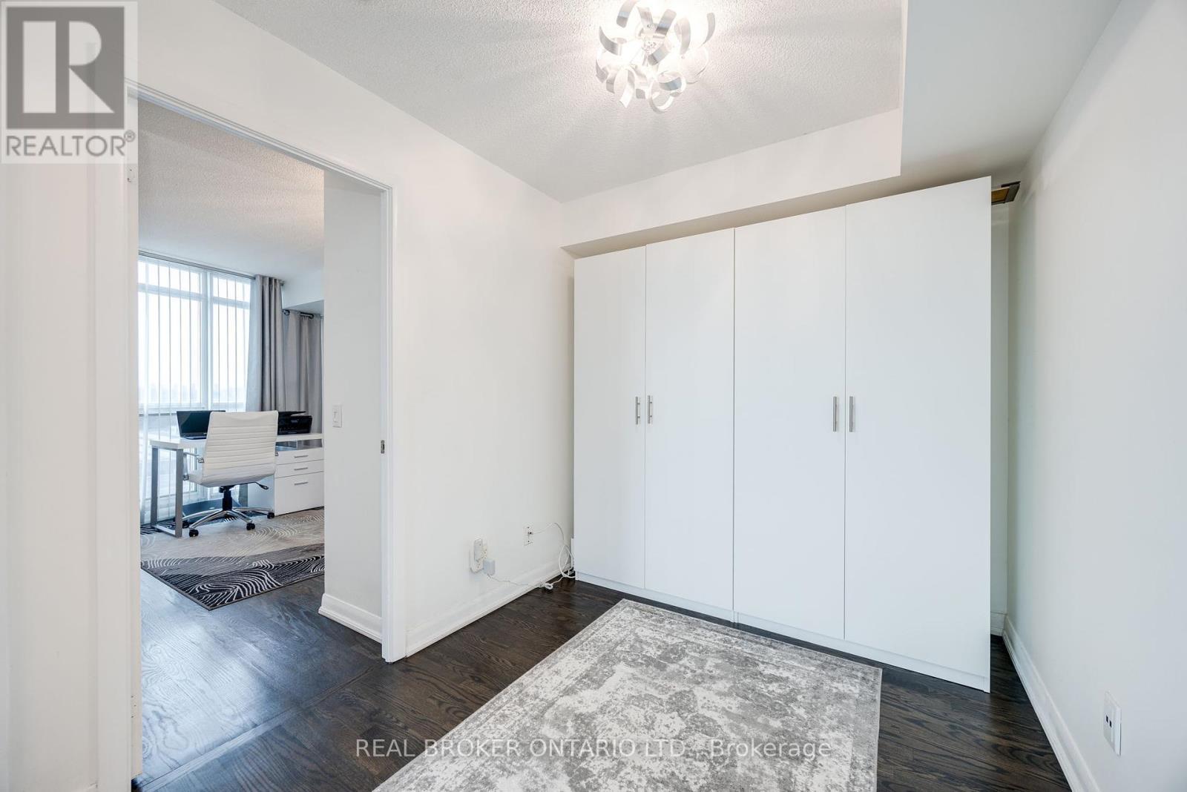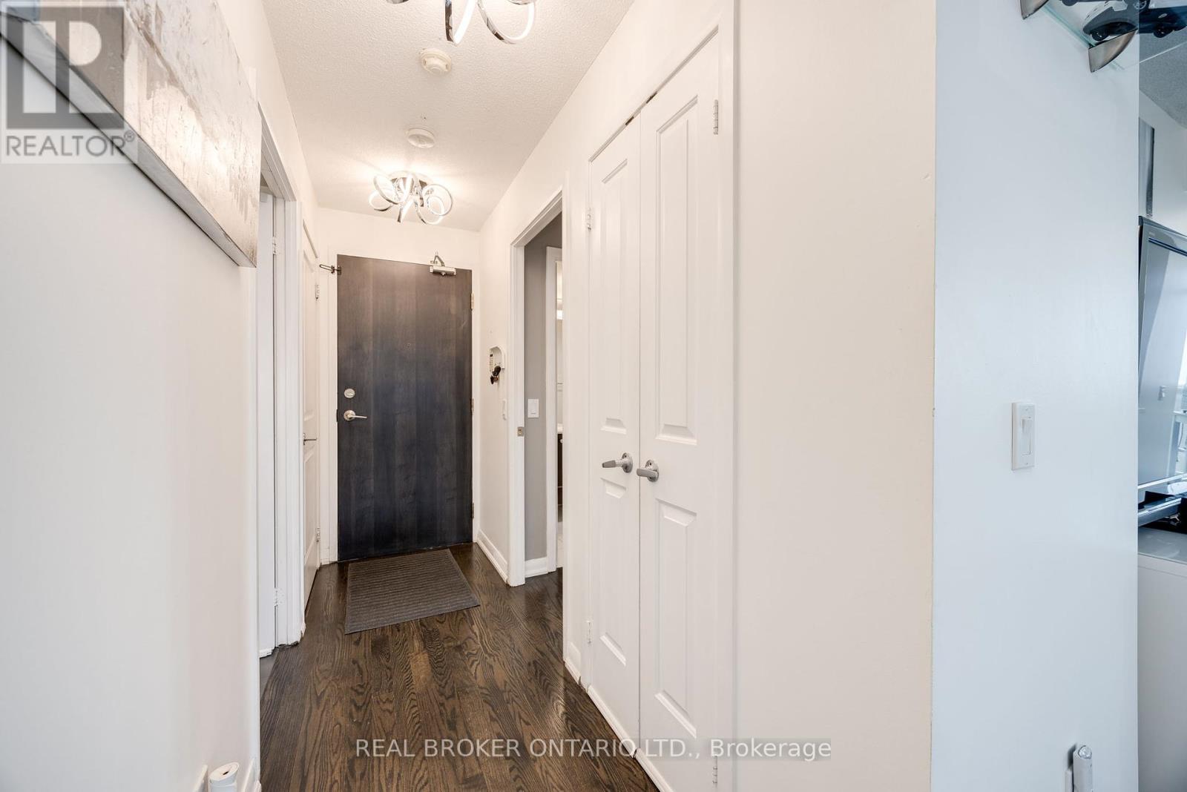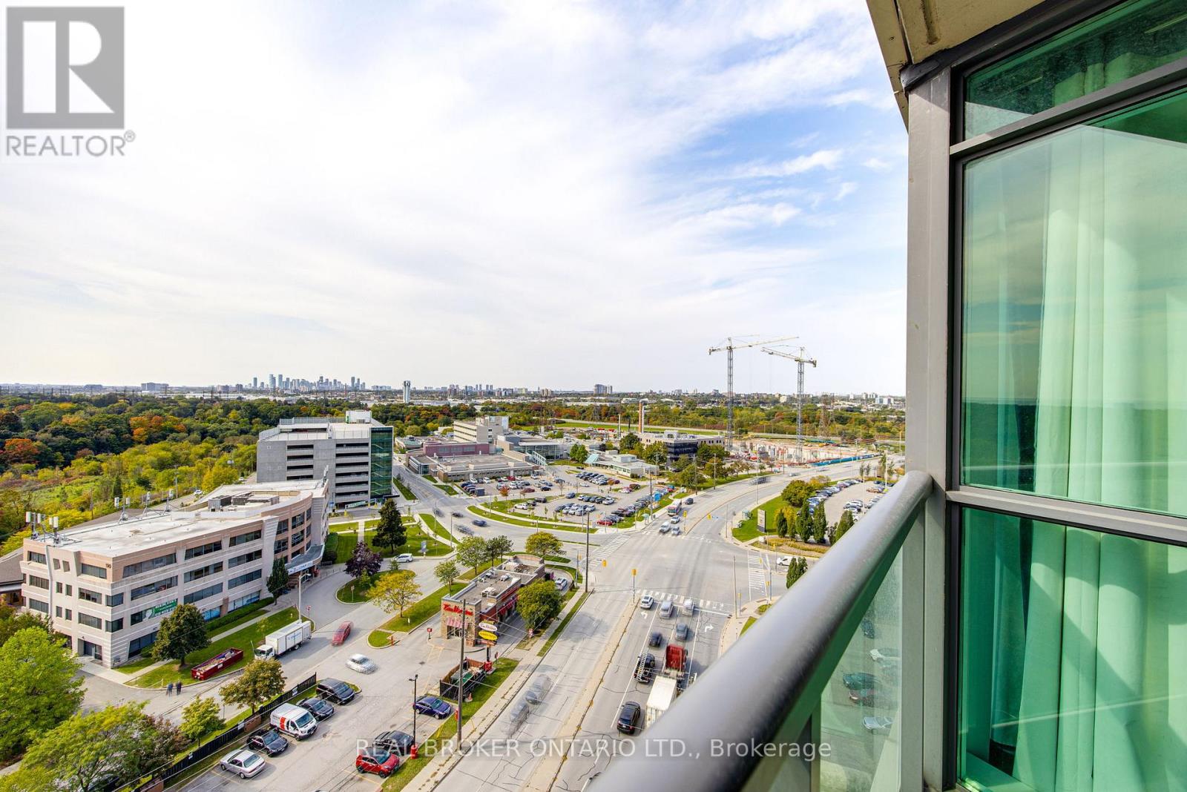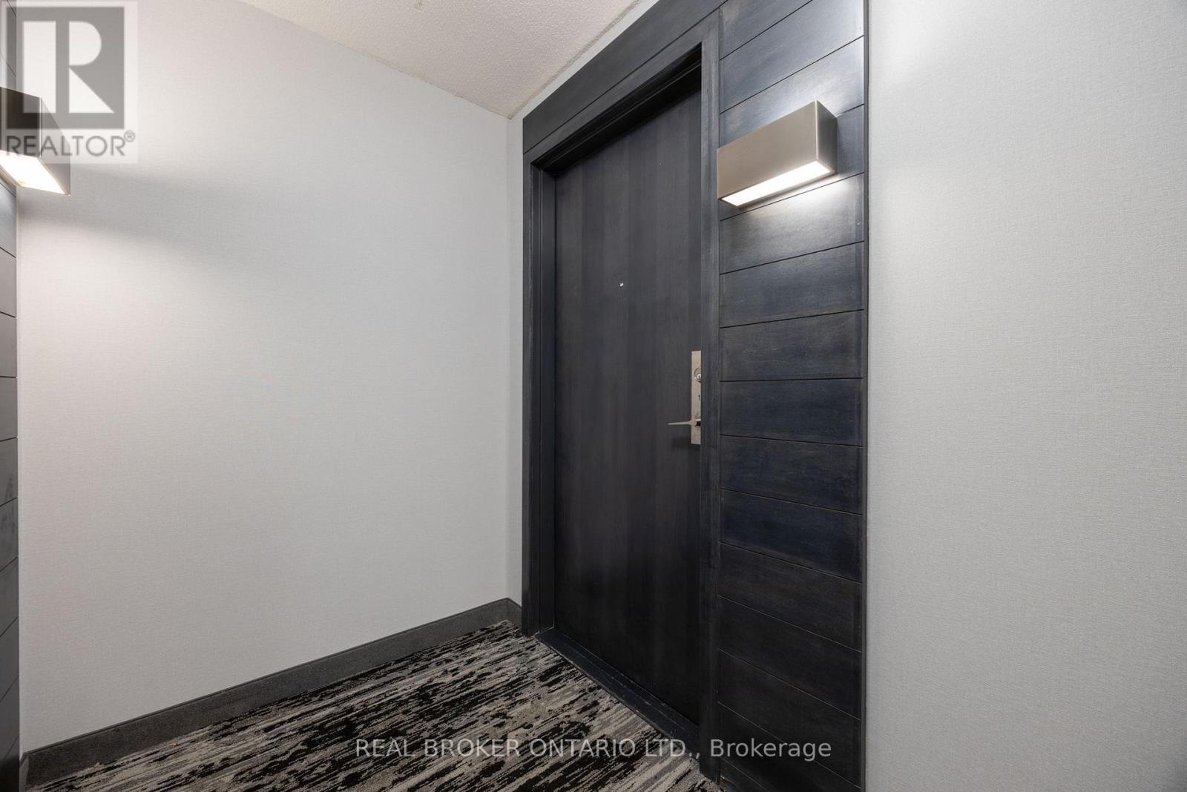1504 - 235 Sherway Gardens Road Toronto, Ontario M9C 0A2
$768,800Maintenance, Heat, Water, Common Area Maintenance, Insurance, Parking
$889.39 Monthly
Maintenance, Heat, Water, Common Area Maintenance, Insurance, Parking
$889.39 MonthlyRare Sought-After, Corner Unit with Splendid Views in the Heart of Etobicoke. This bright and spacious condo home at nearly 1,000 sq ft has a beautiful open living area with natural light streaming in from the wraparound floor-to-ceiling windows providing fabulous uninterrupted panoramic views. It has a large eat-in kitchen with pantry and breakfast area. The main bedroom is generously-sized with a huge walk-in and spa-like ensuite. The cozy den is a flexible space that works perfectly as a home office, library, or customized to your needs. Step out to the balcony, which offers more of that amazing cityscape and views extending to the Lake plus breathtaking sunsets. In this unit comfort is guaranteed, convenience is key, and maintenance is a breeze. This is the perfect urban retreat! The building features 5-star recreation facilities including an indoor pool, hot tub, sauna, gym, party room, and more. **** EXTRAS **** Steps to everything upscale Sherway Gardens, Trillium Queensway Hospital, ravine trails, Valley Park, schools, and so much more. Quick and easy access to the highways, public transit, the airport, and anywhere you need to go. (id:24801)
Property Details
| MLS® Number | W10410456 |
| Property Type | Single Family |
| Community Name | Islington-City Centre West |
| AmenitiesNearBy | Hospital, Park, Public Transit, Schools |
| CommunityFeatures | Pet Restrictions, School Bus |
| Features | Ravine, Balcony |
| ParkingSpaceTotal | 1 |
| PoolType | Indoor Pool |
Building
| BathroomTotal | 2 |
| BedroomsAboveGround | 2 |
| BedroomsBelowGround | 1 |
| BedroomsTotal | 3 |
| Amenities | Security/concierge, Exercise Centre, Visitor Parking, Party Room, Storage - Locker |
| Appliances | Dishwasher, Dryer, Microwave, Oven, Refrigerator, Stove, Washer, Window Coverings |
| CoolingType | Central Air Conditioning |
| ExteriorFinish | Concrete |
| FlooringType | Hardwood |
| HeatingFuel | Natural Gas |
| HeatingType | Forced Air |
| SizeInterior | 899.9921 - 998.9921 Sqft |
| Type | Apartment |
Parking
| Underground |
Land
| Acreage | No |
| LandAmenities | Hospital, Park, Public Transit, Schools |
Rooms
| Level | Type | Length | Width | Dimensions |
|---|---|---|---|---|
| Flat | Living Room | 5.83 m | 5.15 m | 5.83 m x 5.15 m |
| Flat | Dining Room | 5.83 m | 5.15 m | 5.83 m x 5.15 m |
| Flat | Kitchen | 4.25 m | 2.52 m | 4.25 m x 2.52 m |
| Flat | Primary Bedroom | 3.76 m | 3.12 m | 3.76 m x 3.12 m |
| Flat | Bedroom 2 | 3.26 m | 2.77 m | 3.26 m x 2.77 m |
| Flat | Den | 2.79 m | 2.28 m | 2.79 m x 2.28 m |
Interested?
Contact us for more information
Nasma Ali
Broker
130 King St W Unit 1900b
Toronto, Ontario M5X 1E3




































