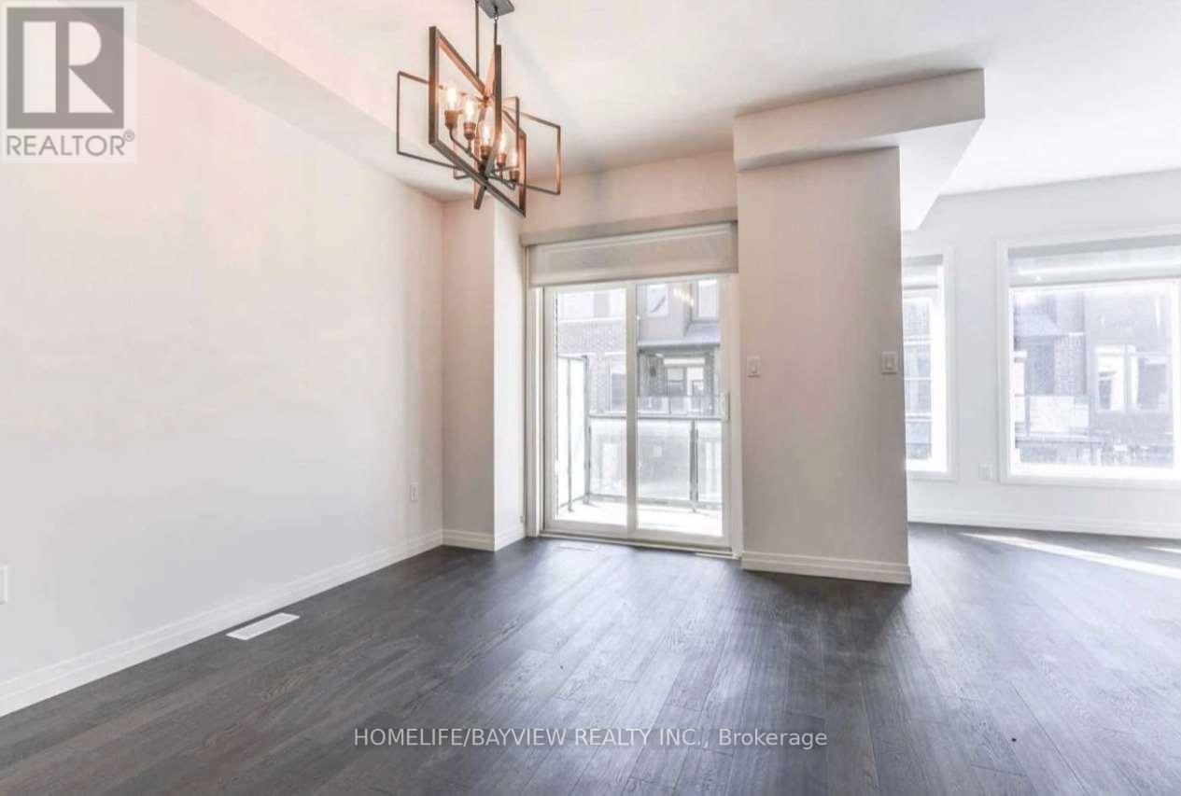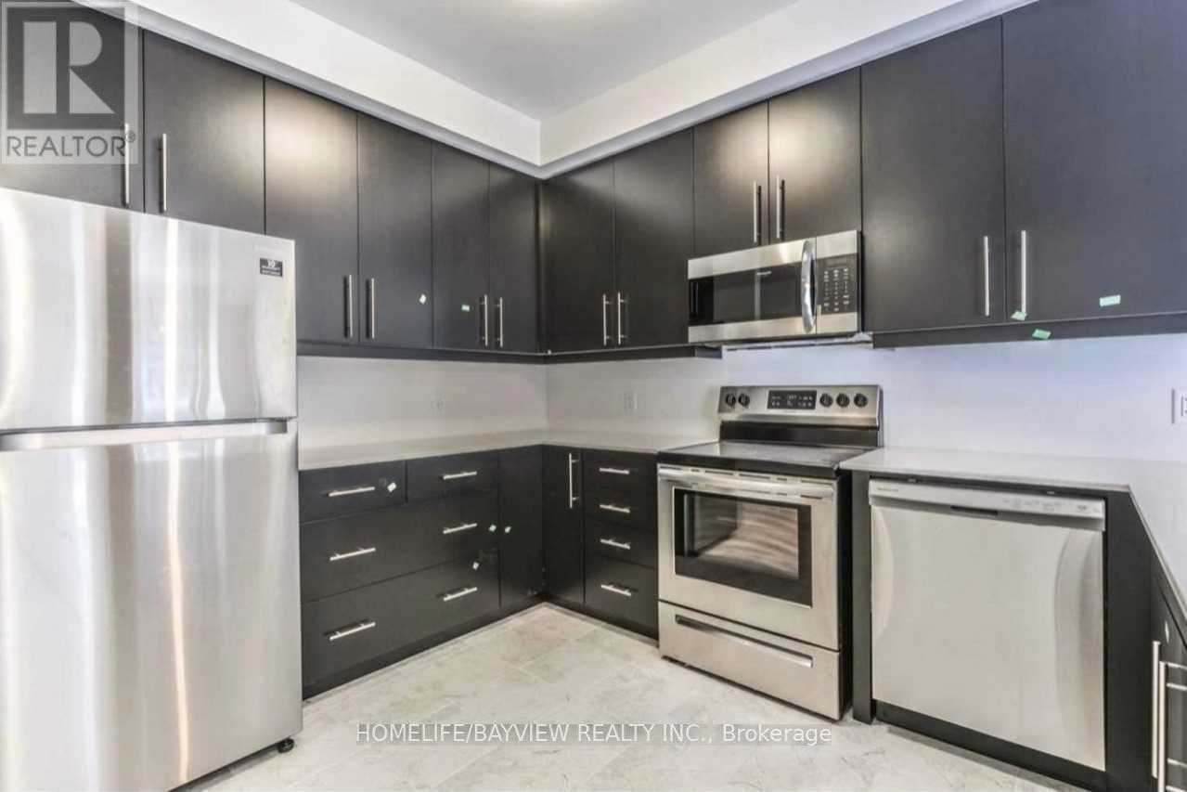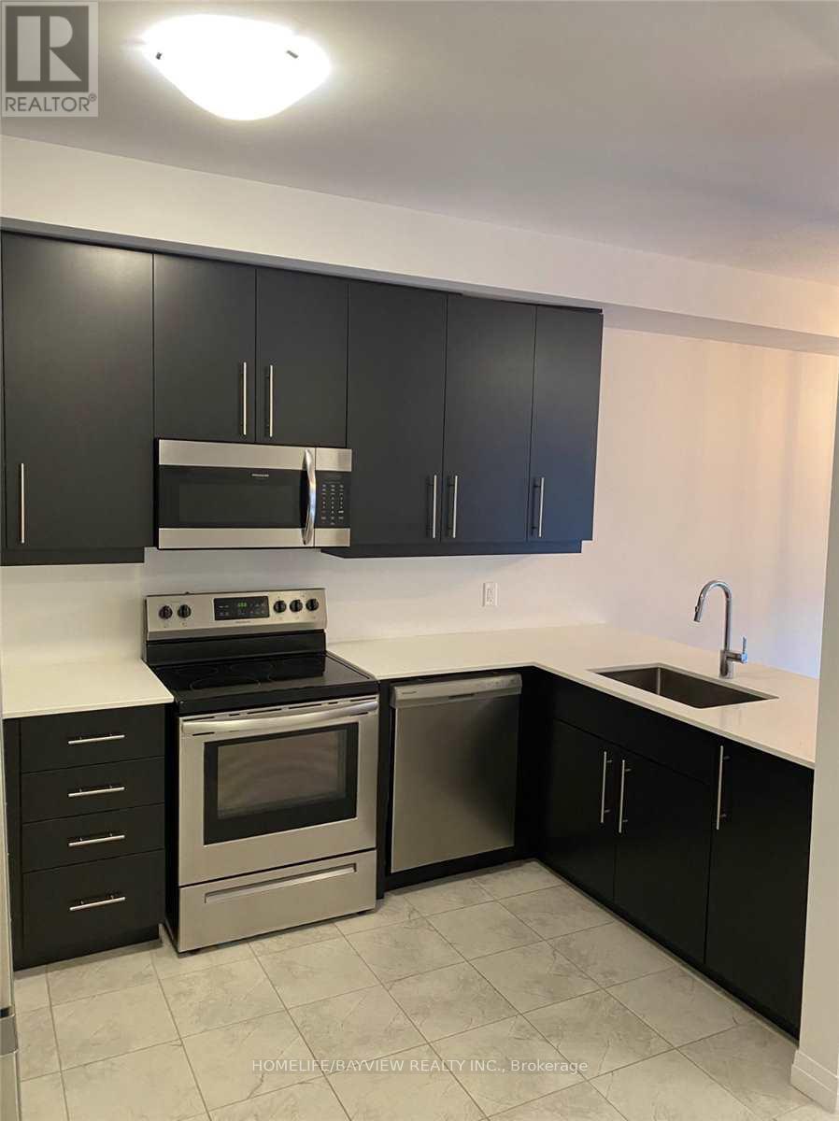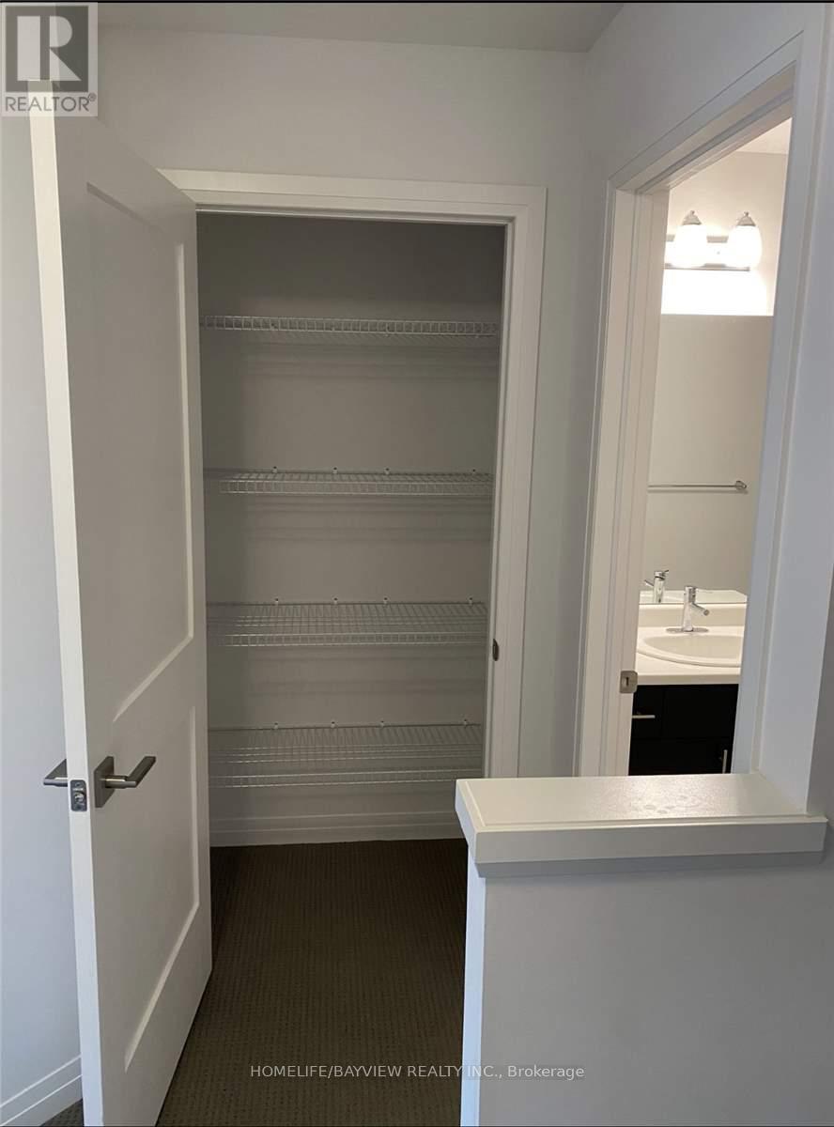84 - 30 Times Square Boulevard Hamilton, Ontario L8J 0L8
$2,800 MonthlyParcel of Tied LandMaintenance, Parcel of Tied Land
$74 Monthly
Maintenance, Parcel of Tied Land
$74 MonthlyExcellent opportunity to lease a recently built urban townhouse in Stoney Creek community. 9 foot ceilings;upgraded kitchen with quartz counter tops and breakfast island; Upper Floor boasts a Deluxe Master bedroom with her/his closets and a large 4 piece ensuite bathroom; Inside access to a single car garage.Welcome to this elegant executive freehold townhome built by Losani Homes, located in the vibrant and sought-after Great Central Park community of Stoney Creek. Offering 1,601 square feet of spacious living, this home greets you with a generous foyer, upgraded laminate flooring, stylish light fixtures, and modern stainless steel appliances. The primary bedroom boasts a recently renovated ensuite bathroom, designed with luxury and comfort in mind. Enjoy outdoor moments on the 72-square-foot balcony, and benefit from the convenience of ensuite laundry. With 3 bedrooms and 2.5 baths, this townhome is perfectly designed for comfort and style. **** EXTRAS **** S/S Fridge, Stove and B/I Dishwasher; washer and dryer; all ELFs (id:24801)
Property Details
| MLS® Number | X10410867 |
| Property Type | Single Family |
| Community Name | Stoney Creek |
| ParkingSpaceTotal | 2 |
Building
| BathroomTotal | 3 |
| BedroomsAboveGround | 3 |
| BedroomsTotal | 3 |
| ConstructionStyleAttachment | Attached |
| CoolingType | Central Air Conditioning, Air Exchanger |
| ExteriorFinish | Brick, Stone |
| FlooringType | Laminate, Ceramic |
| FoundationType | Concrete |
| HalfBathTotal | 1 |
| HeatingFuel | Natural Gas |
| HeatingType | Forced Air |
| StoriesTotal | 3 |
| SizeInterior | 1499.9875 - 1999.983 Sqft |
| Type | Row / Townhouse |
| UtilityWater | Municipal Water |
Parking
| Attached Garage |
Land
| Acreage | No |
| Sewer | Sanitary Sewer |
| SizeDepth | 41 Ft ,2 In |
| SizeFrontage | 24 Ft ,6 In |
| SizeIrregular | 24.5 X 41.2 Ft |
| SizeTotalText | 24.5 X 41.2 Ft |
Rooms
| Level | Type | Length | Width | Dimensions |
|---|---|---|---|---|
| Second Level | Living Room | 4.76 m | 3.1 m | 4.76 m x 3.1 m |
| Second Level | Dining Room | 3.7 m | 3.1 m | 3.7 m x 3.1 m |
| Second Level | Kitchen | 4 m | 3.1 m | 4 m x 3.1 m |
| Third Level | Primary Bedroom | 5.4 m | 3.17 m | 5.4 m x 3.17 m |
| Third Level | Bedroom 2 | 2.95 m | 2.42 m | 2.95 m x 2.42 m |
| Third Level | Bedroom 3 | 2.75 m | 2.5 m | 2.75 m x 2.5 m |
| Main Level | Den | 10.11 m | 2.5 m | 10.11 m x 2.5 m |
Interested?
Contact us for more information
Jimmy Tsaltas
Salesperson
505 Hwy 7 Suite 201
Thornhill, Ontario L3T 7T1
































