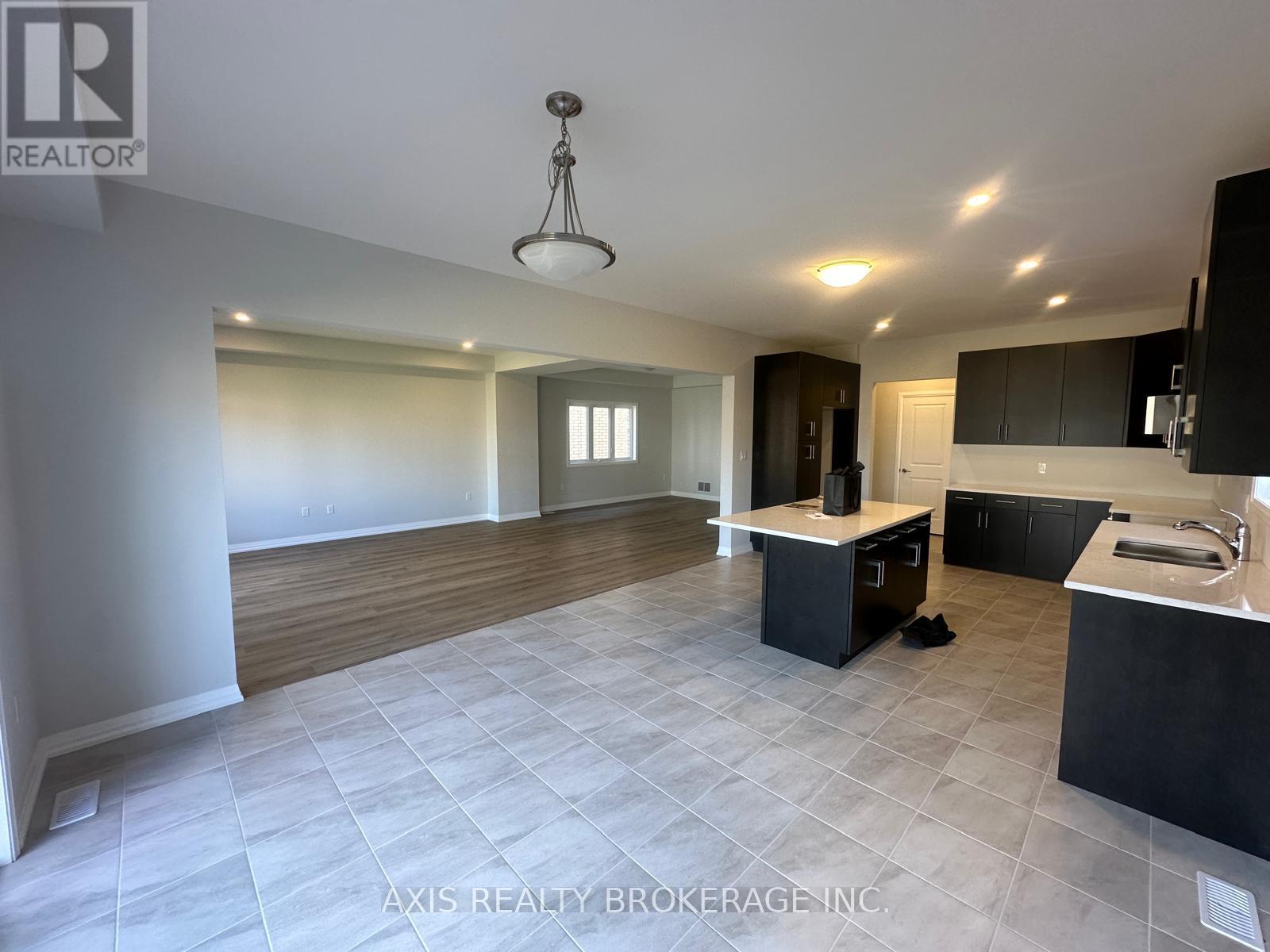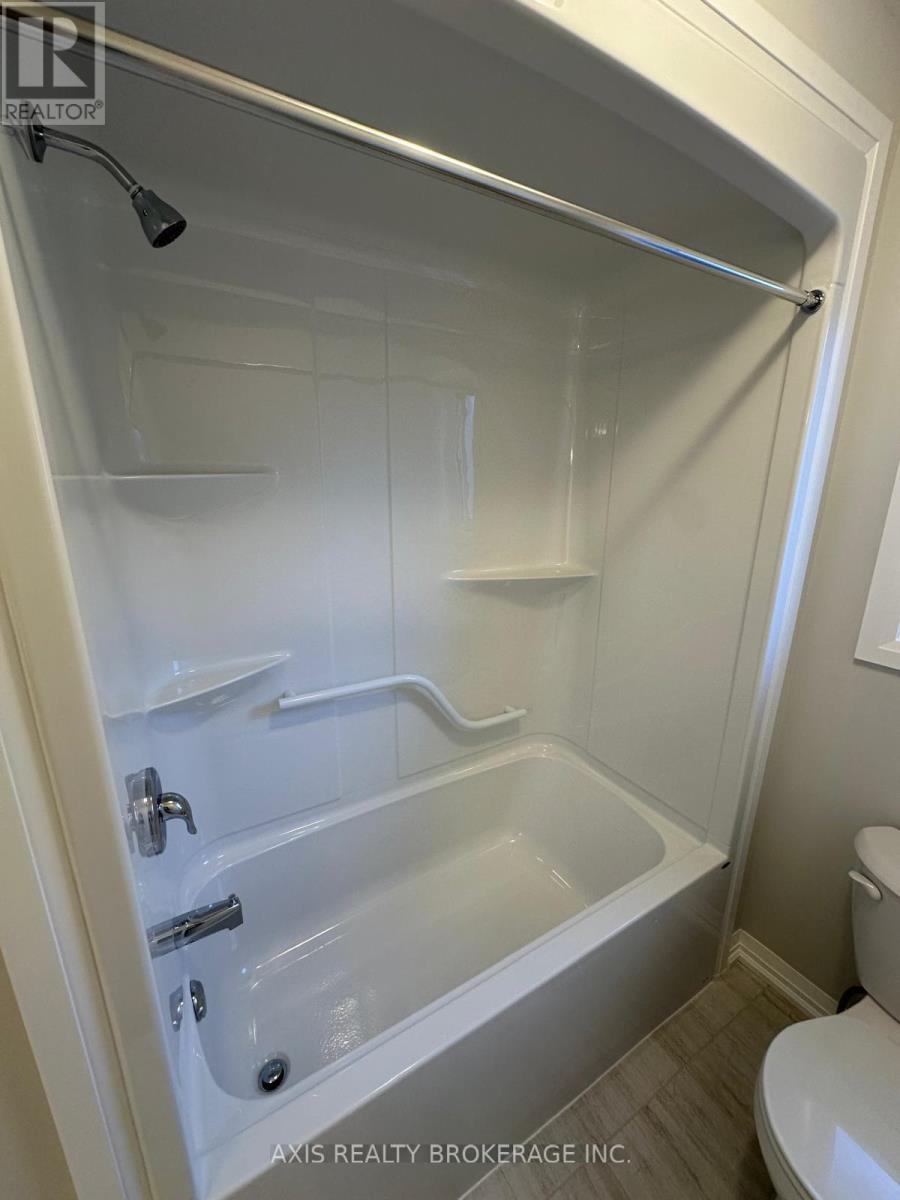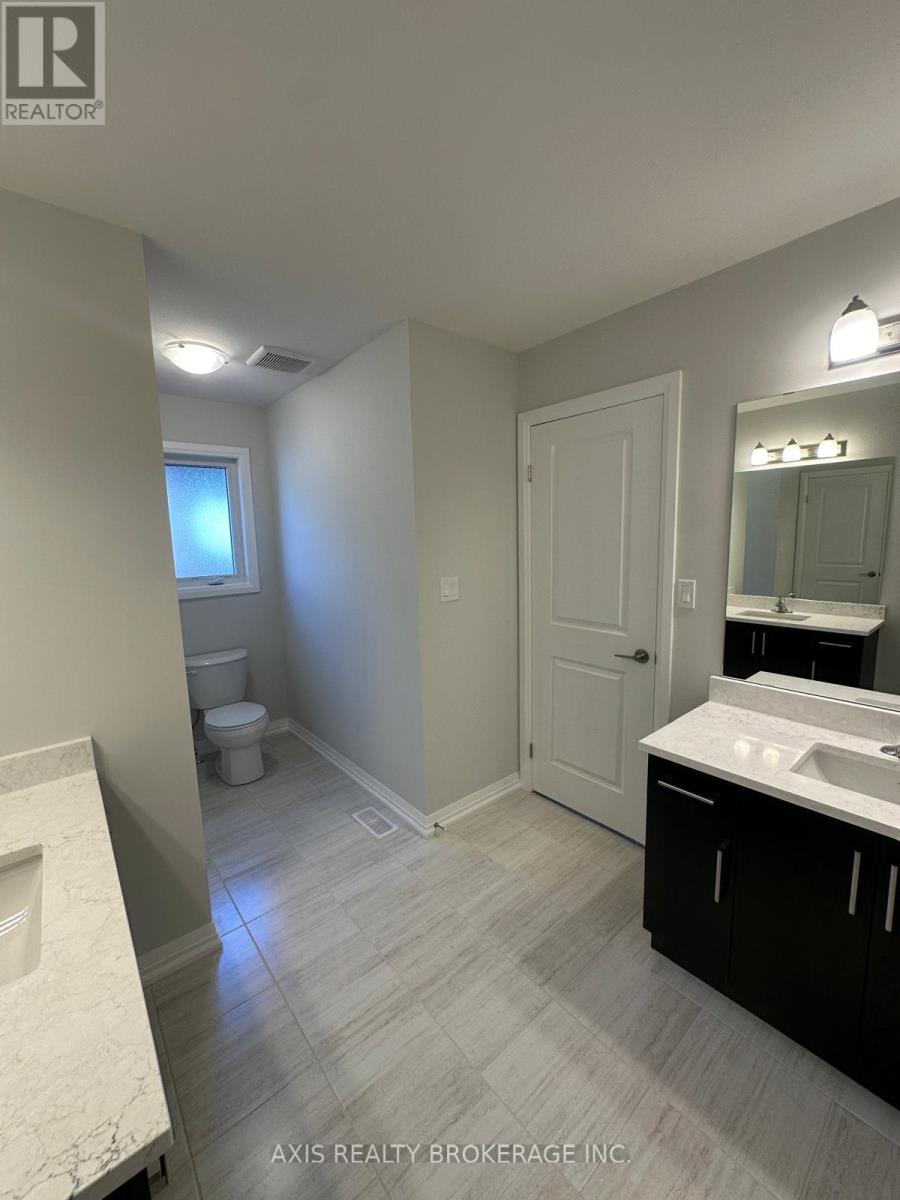25 Samuel Avenue Pelham, Ontario L3B 5N5
4 Bedroom
4 Bathroom
2499.9795 - 2999.975 sqft
Central Air Conditioning
Forced Air
$3,300 Monthly
Beautiful 4 Bedroom, 4 Bathroom Detached House For Lease. The living and Dining rooms have beautiful coffered ceilings, a Kitchen with Stainless Steel Appliances, and a center island. There is a very spacious Loft on the second floor, and there is a laundry on the second floor. The house is close to all Amenities, Schools, Shopping, Highways, Brock University, and Niagara College. (id:24801)
Property Details
| MLS® Number | X10410953 |
| Property Type | Single Family |
| ParkingSpaceTotal | 3 |
Building
| BathroomTotal | 4 |
| BedroomsAboveGround | 4 |
| BedroomsTotal | 4 |
| Appliances | Dryer, Microwave, Refrigerator, Stove, Washer |
| BasementDevelopment | Unfinished |
| BasementType | N/a (unfinished) |
| ConstructionStyleAttachment | Detached |
| CoolingType | Central Air Conditioning |
| ExteriorFinish | Brick |
| FlooringType | Ceramic |
| FoundationType | Concrete |
| HalfBathTotal | 1 |
| HeatingFuel | Natural Gas |
| HeatingType | Forced Air |
| StoriesTotal | 2 |
| SizeInterior | 2499.9795 - 2999.975 Sqft |
| Type | House |
| UtilityWater | Municipal Water |
Parking
| Garage |
Land
| Acreage | No |
| Sewer | Sanitary Sewer |
| SizeDepth | 104 Ft ,4 In |
| SizeFrontage | 39 Ft ,7 In |
| SizeIrregular | 39.6 X 104.4 Ft |
| SizeTotalText | 39.6 X 104.4 Ft |
Rooms
| Level | Type | Length | Width | Dimensions |
|---|---|---|---|---|
| Second Level | Loft | 10.4 m | 10.1 m | 10.4 m x 10.1 m |
| Second Level | Laundry Room | Measurements not available | ||
| Second Level | Primary Bedroom | 19 m | 14.5 m | 19 m x 14.5 m |
| Second Level | Bedroom 2 | 11.2 m | 12.2 m | 11.2 m x 12.2 m |
| Second Level | Bedroom 3 | 11 m | 10 m | 11 m x 10 m |
| Second Level | Bedroom 4 | 10.8 m | 10.6 m | 10.8 m x 10.6 m |
| Main Level | Foyer | Measurements not available | ||
| Main Level | Mud Room | Measurements not available | ||
| Main Level | Dining Room | 14 m | 14.6 m | 14 m x 14.6 m |
| Main Level | Living Room | 14 m | 16.2 m | 14 m x 16.2 m |
| Main Level | Kitchen | 13 m | 14.1 m | 13 m x 14.1 m |
| Main Level | Eating Area | 13 m | 10.9 m | 13 m x 10.9 m |
https://www.realtor.ca/real-estate/27625470/25-samuel-avenue-pelham
Interested?
Contact us for more information
Amit Dhankhar
Broker of Record
Axis Realty Brokerage Inc.
71 Innovation Dr #4
Woodbridge, Ontario L4H 0S3
71 Innovation Dr #4
Woodbridge, Ontario L4H 0S3










































