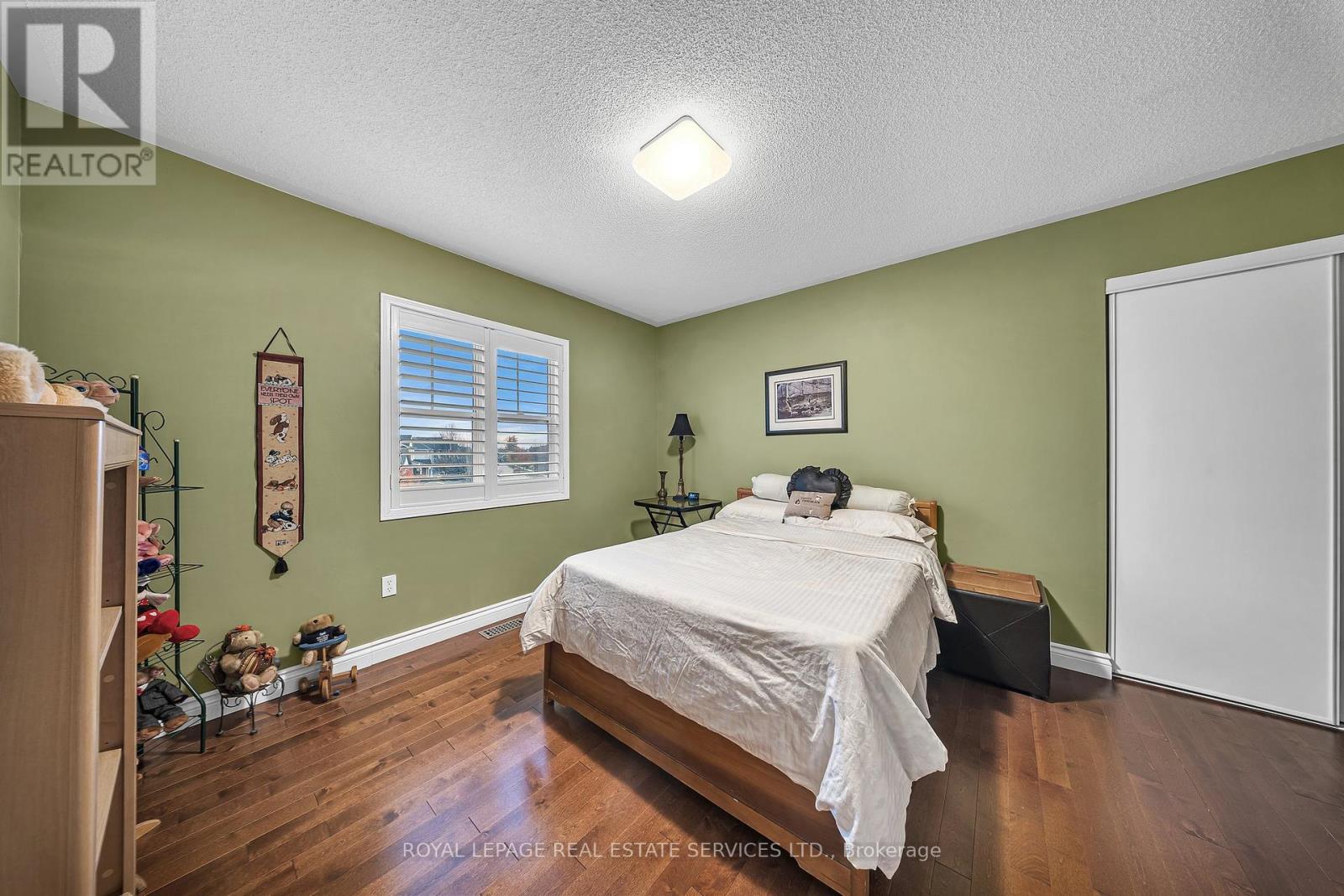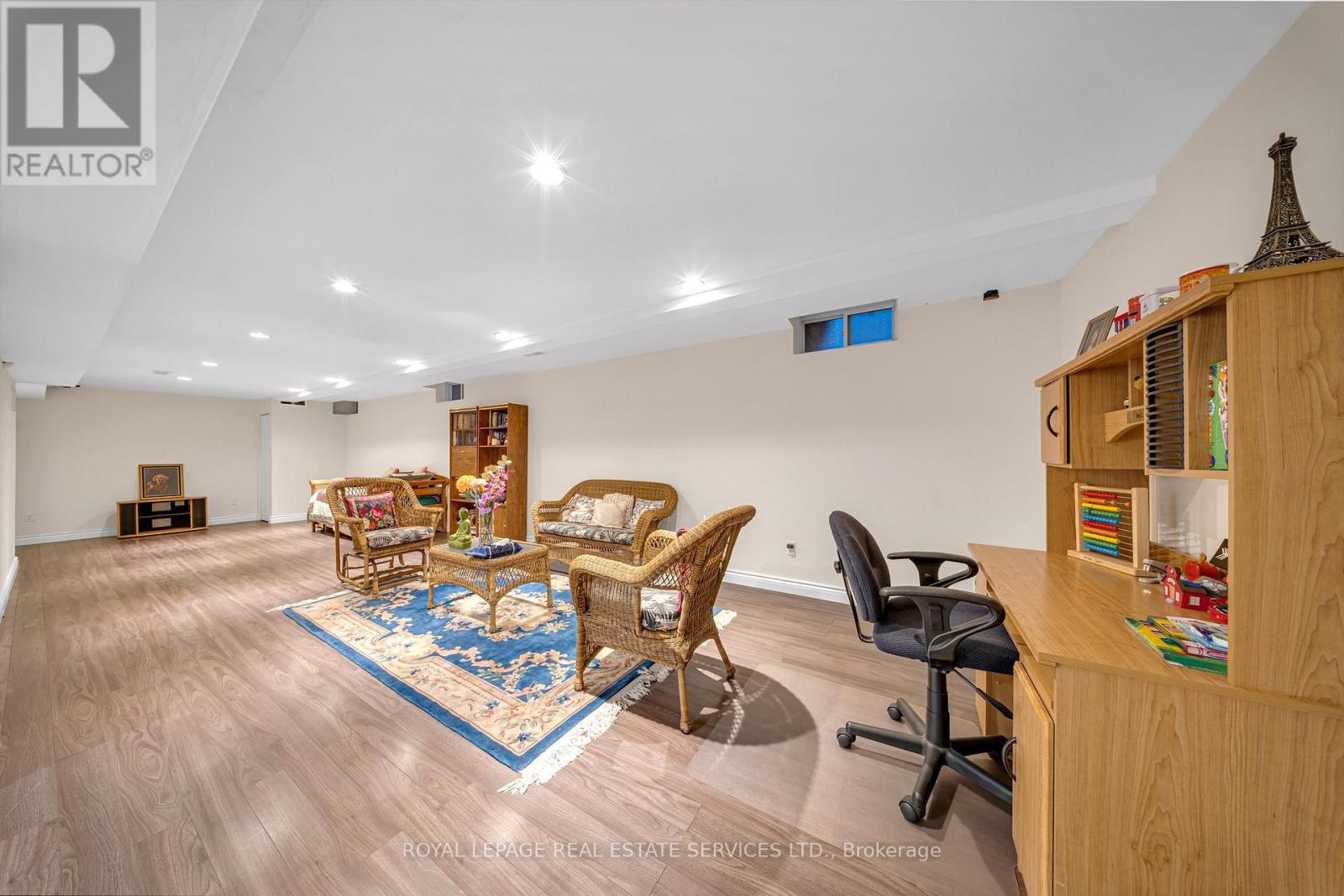35 Hurst Street Halton Hills, Ontario L7J 2Z8
$1,299,900
This stunning detached home features exceptional curb appeal & is nestled on a quiet street. With 4 bedrooms and 5 bathrooms, this spacious 2,715 Sq.Ft layout boasts quality finishes and 9 ft. ceilings on the main level. The design includes a separate living room, dining room and a spacious open concept family room - ideal for entertaining. The main floor also offers a convenient 2-piece bathroom, a mud room, a laundry room and direct access to the garage. Upper level presents four generous bedrooms, highlighted by a spacious primary suite with gorgeous glass-enclosed shower & a soaker/jet tub, plus 2 additional bedrooms with ensuites. Key features of the home include a welcoming covered porch, California shutters, hardwood and ceramic flooring, well equipped kitchen with granite counters, stone backsplash, stainless steel appliances a breakfast bar, and a pantry. The family room features gas fireplace & views of the lovely yard. Complete with a composite deck, gazebo & natural gas hookup! Finished lower level. enhanced w/pot lights, additional living space, including rec room, office area, den/workshop with built-in cabinets, 2-piece bath, ample storage. Walking distance to GO transit, parks, schools, arena, shops and more! (id:24801)
Property Details
| MLS® Number | W10411509 |
| Property Type | Single Family |
| Community Name | Acton |
| AmenitiesNearBy | Park, Schools |
| CommunityFeatures | Community Centre |
| ParkingSpaceTotal | 4 |
Building
| BathroomTotal | 5 |
| BedroomsAboveGround | 4 |
| BedroomsTotal | 4 |
| Appliances | Dishwasher, Dryer, Garage Door Opener, Microwave, Refrigerator, Stove, Washer, Water Softener, Window Coverings |
| BasementDevelopment | Finished |
| BasementType | N/a (finished) |
| ConstructionStyleAttachment | Detached |
| CoolingType | Central Air Conditioning |
| ExteriorFinish | Aluminum Siding, Concrete |
| FireplacePresent | Yes |
| FlooringType | Hardwood, Vinyl, Laminate, Ceramic |
| FoundationType | Poured Concrete |
| HalfBathTotal | 2 |
| HeatingFuel | Natural Gas |
| HeatingType | Forced Air |
| StoriesTotal | 2 |
| SizeInterior | 2499.9795 - 2999.975 Sqft |
| Type | House |
| UtilityWater | Municipal Water |
Parking
| Attached Garage |
Land
| Acreage | No |
| LandAmenities | Park, Schools |
| Sewer | Sanitary Sewer |
| SizeDepth | 92 Ft |
| SizeFrontage | 35 Ft ,8 In |
| SizeIrregular | 35.7 X 92 Ft |
| SizeTotalText | 35.7 X 92 Ft|under 1/2 Acre |
Rooms
| Level | Type | Length | Width | Dimensions |
|---|---|---|---|---|
| Second Level | Primary Bedroom | 6.25 m | 3.95 m | 6.25 m x 3.95 m |
| Second Level | Bedroom 2 | 5.02 m | 3.94 m | 5.02 m x 3.94 m |
| Second Level | Bedroom 3 | 3.94 m | 3.3 m | 3.94 m x 3.3 m |
| Second Level | Bedroom 4 | 4.38 m | 3.48 m | 4.38 m x 3.48 m |
| Basement | Den | 3.58 m | 1.36 m | 3.58 m x 1.36 m |
| Basement | Office | 4.55 m | 2.87 m | 4.55 m x 2.87 m |
| Basement | Recreational, Games Room | 11.11 m | 3.56 m | 11.11 m x 3.56 m |
| Ground Level | Living Room | 5.16 m | 3.48 m | 5.16 m x 3.48 m |
| Ground Level | Dining Room | 3.52 m | 3.09 m | 3.52 m x 3.09 m |
| Ground Level | Kitchen | 3.94 m | 3.06 m | 3.94 m x 3.06 m |
| Ground Level | Eating Area | 3.94 m | 2.91 m | 3.94 m x 2.91 m |
| Ground Level | Family Room | 5.87 m | 3.94 m | 5.87 m x 3.94 m |
https://www.realtor.ca/real-estate/27625840/35-hurst-street-halton-hills-acton-acton
Interested?
Contact us for more information
Sarah Yasar
Salesperson
2520 Eglinton Ave West #207c
Mississauga, Ontario L5M 0Y4











































