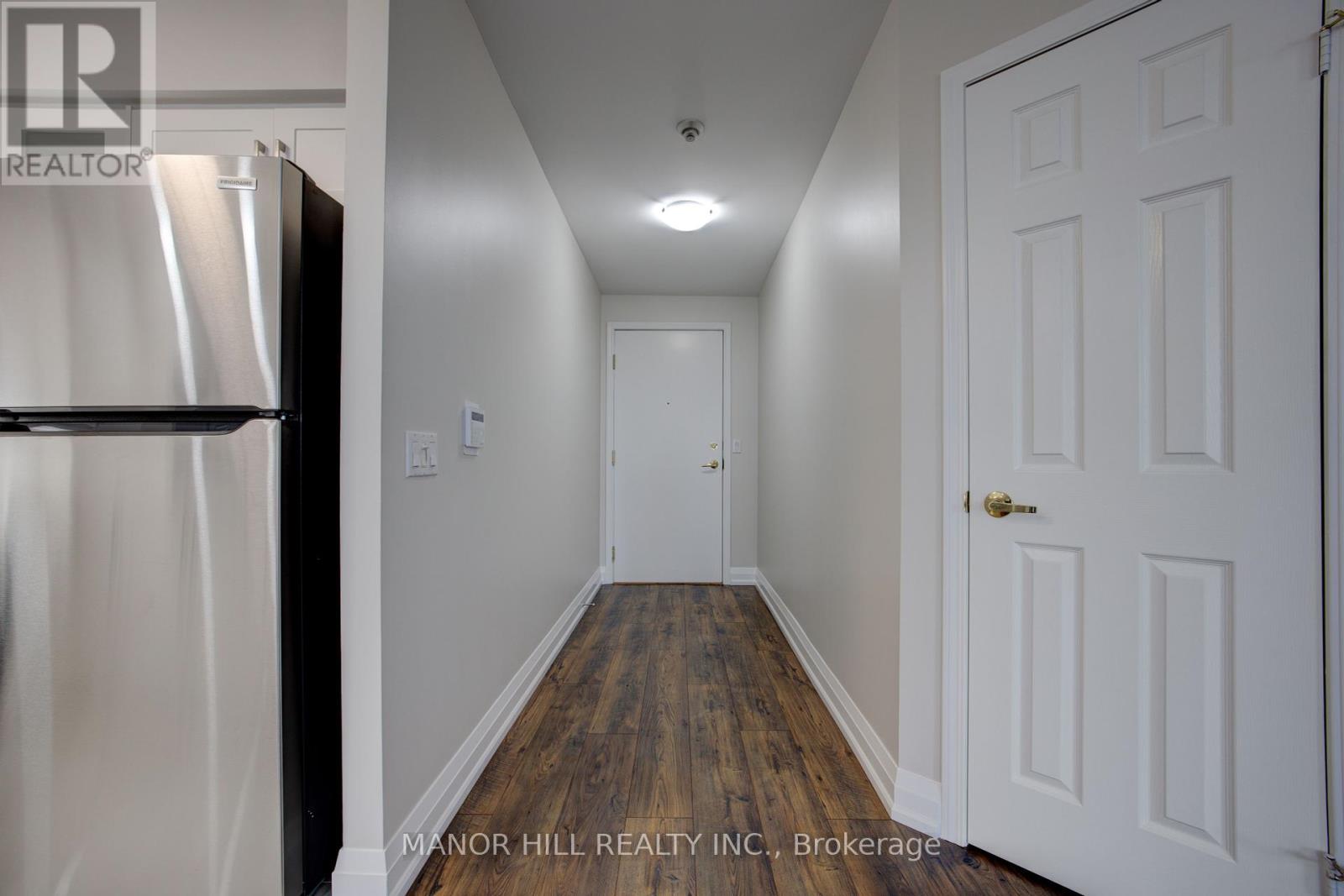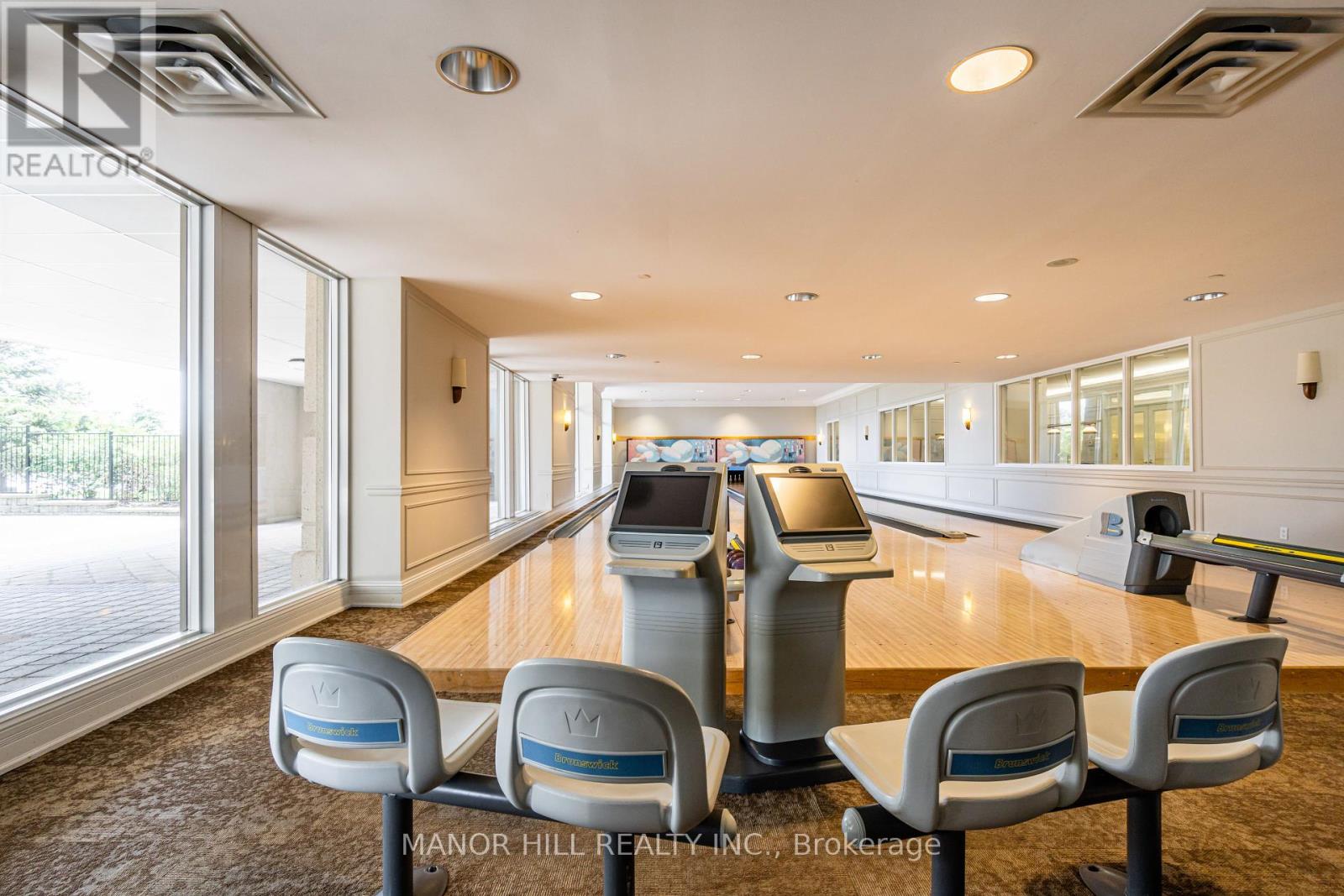308 - 35 Kingsbridge Garden Circle Mississauga, Ontario L5R 3Z5
$629,000Maintenance, Heat, Electricity, Water, Common Area Maintenance, Insurance, Parking
$790.94 Monthly
Maintenance, Heat, Electricity, Water, Common Area Maintenance, Insurance, Parking
$790.94 MonthlyWelcome To Skymark West! An Architectural Triumph In The Heart Of Mississauga. Gorgeous Renovated Unit. Kit (2023) W/Stainless Steel Appliances (2023), Quartz Counter (2023), Porcelain Floor (2023), Laminate Floors (2023), Popcorn Ceiling Removed (2023), Bathroom Vanity & Toilet (2024), California Shutters, Central Vac, And Professionally Painted. No Other Building In Mississauga Like This One! The Skymark Club Comes W/24Hr Concierge, Indoor Pool, Whirl Pool, Bowling Alley, Tennis Court, BBQ Terrace, Party Room, Library And The List Goes On. Within Walking Distance To Shopping, TTC, School, Park, Minutes To Hwy 403 W/Quick Access To 401/QEW. Close Proximity To Go Station, Square One And New LRT Underway Making Commuting Quick And Easy! Nothing To Do Here But To Move In! Luxury Living At It's Best! **** EXTRAS **** All Electric Light Fixtures, Window Coverings, Fridge, Stove, Built-In-Dishwasher, Built-In-Microwave, Washer, Dryer, Central Vac, And One Parking Spot. (id:24801)
Property Details
| MLS® Number | W10407603 |
| Property Type | Single Family |
| Community Name | Hurontario |
| Amenities Near By | Hospital, Park, Public Transit, Schools |
| Community Features | Pets Not Allowed |
| Features | Balcony |
| Parking Space Total | 1 |
| Structure | Tennis Court |
Building
| Bathroom Total | 1 |
| Bedrooms Above Ground | 2 |
| Bedrooms Total | 2 |
| Amenities | Car Wash, Security/concierge, Exercise Centre, Party Room |
| Appliances | Central Vacuum |
| Cooling Type | Central Air Conditioning |
| Exterior Finish | Concrete |
| Flooring Type | Laminate, Porcelain Tile |
| Heating Fuel | Natural Gas |
| Heating Type | Forced Air |
| Size Interior | 900 - 999 Ft2 |
| Type | Apartment |
Parking
| Underground |
Land
| Acreage | No |
| Land Amenities | Hospital, Park, Public Transit, Schools |
Rooms
| Level | Type | Length | Width | Dimensions |
|---|---|---|---|---|
| Flat | Living Room | 7.41 m | 3.44 m | 7.41 m x 3.44 m |
| Flat | Dining Room | 7.41 m | 3.44 m | 7.41 m x 3.44 m |
| Flat | Kitchen | 2.44 m | 2.44 m | 2.44 m x 2.44 m |
| Flat | Primary Bedroom | 4.36 m | 3.32 m | 4.36 m x 3.32 m |
| Flat | Bedroom 2 | 3.66 m | 2.74 m | 3.66 m x 2.74 m |
Contact Us
Contact us for more information
Ines Nocera
Broker
www.isell4yu.com/
3391 Bloor St W # 6 & 7
Toronto, Ontario M8X 1G3
(416) 245-1881
(416) 901-1661
www.manorhillrealty.com











































