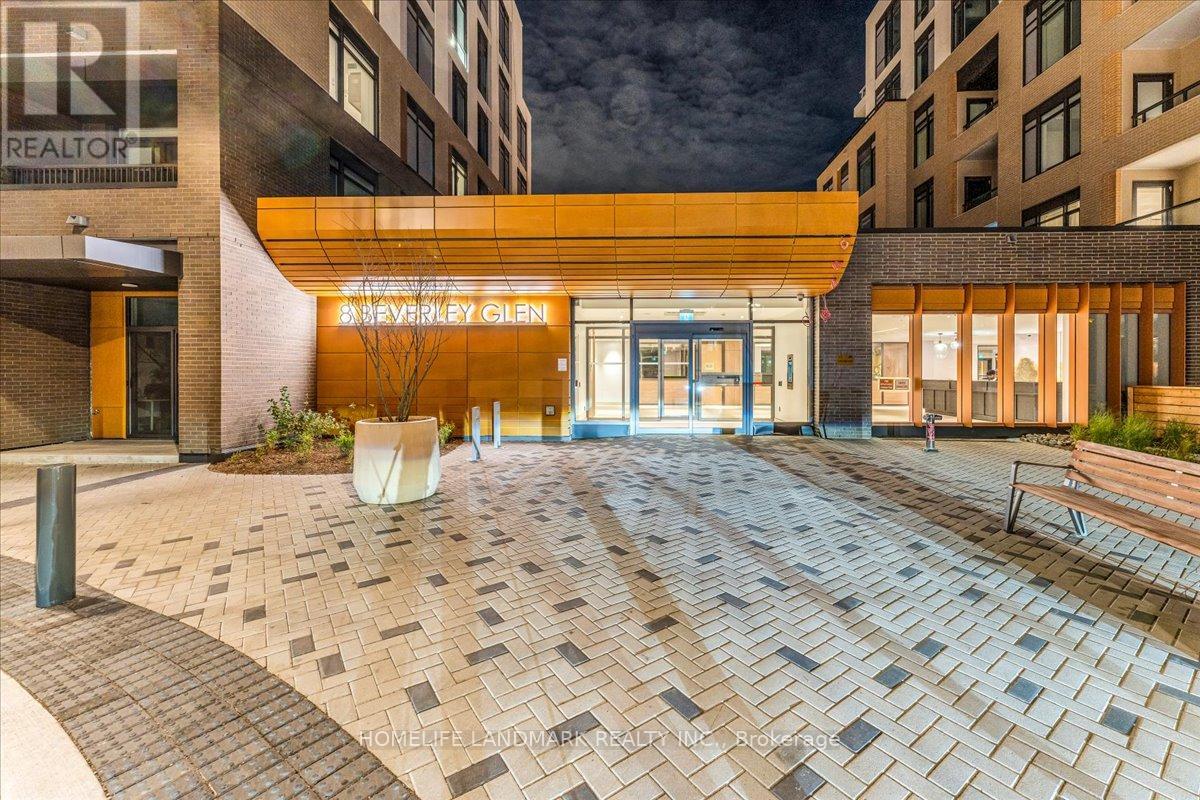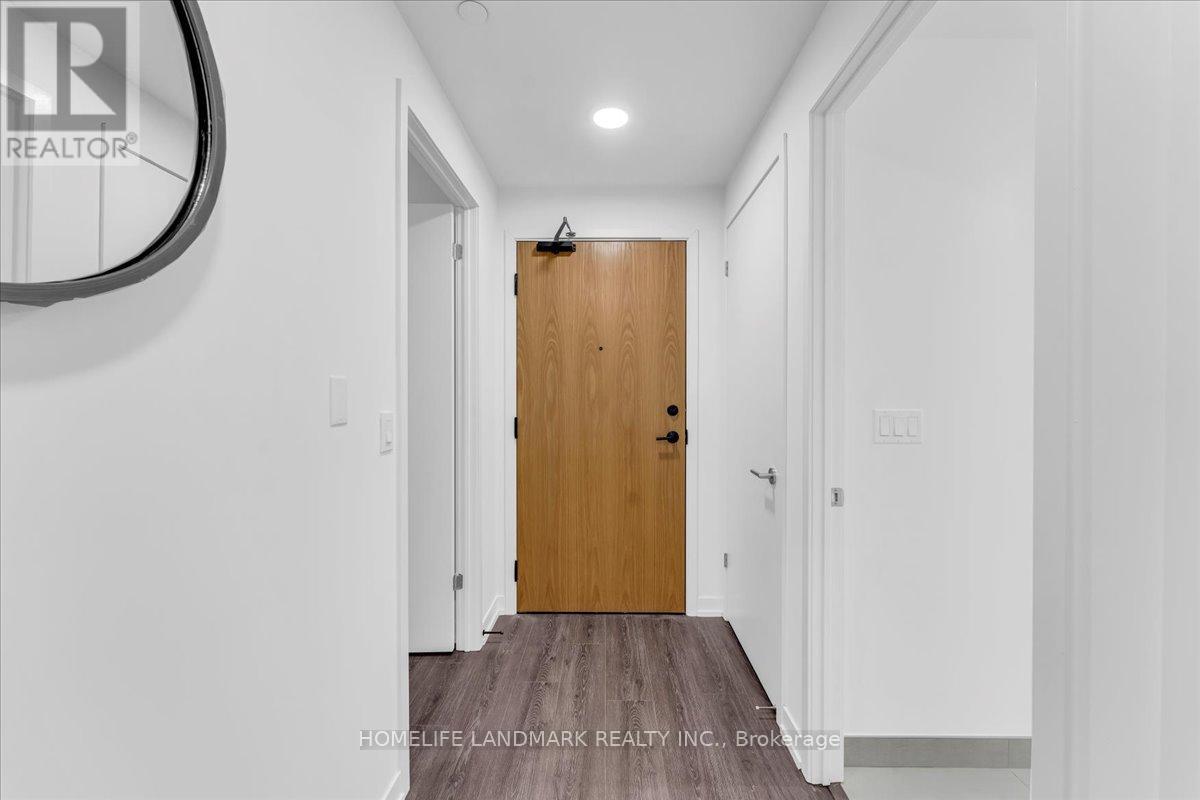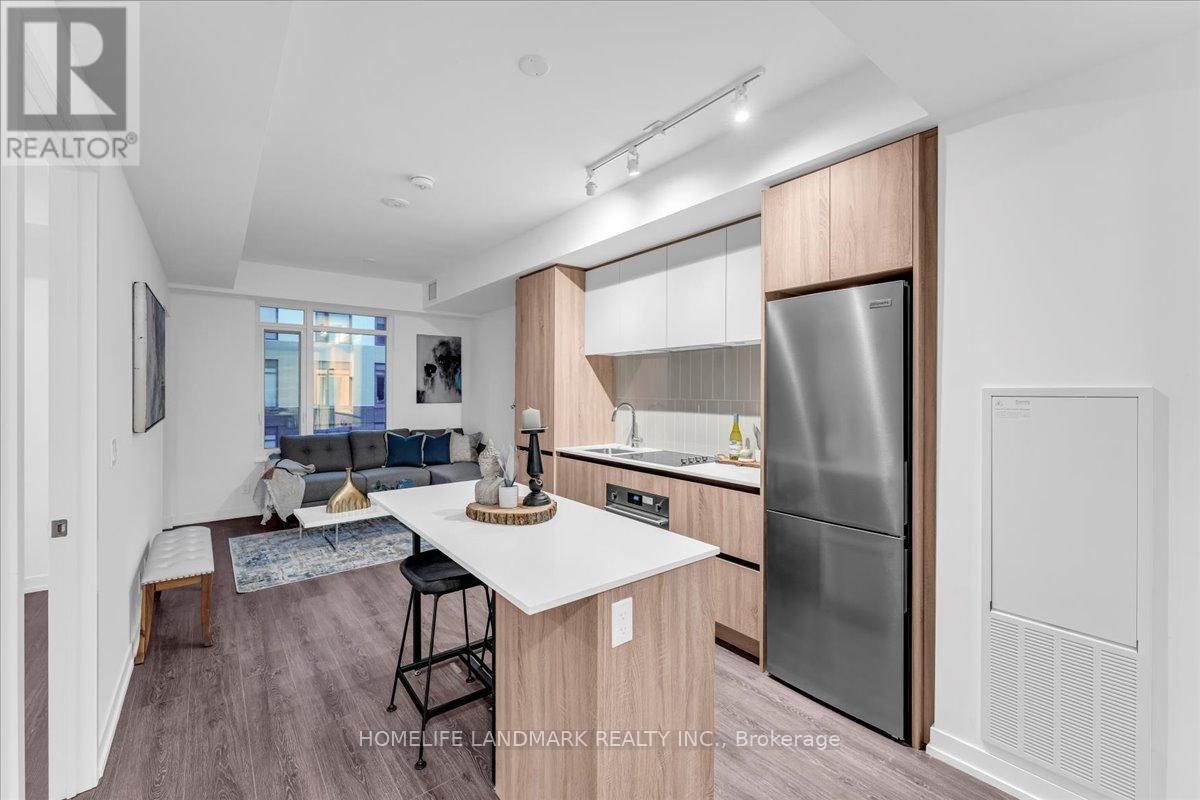311 - 8 Beverley Glen Boulevard N Vaughan, Ontario L4J 8N8
$679,000Maintenance, Common Area Maintenance, Insurance, Parking
$561.45 Monthly
Maintenance, Common Area Maintenance, Insurance, Parking
$561.45 MonthlyBrand New-Never Lived. Discover your ideal home in this beautiful 2-bedroom, 2-bathroom condo! Featuring a modern kitchen and stylish laminate flooring throughout, this space offers comfort and elegance. Enjoy the convenience of in-suite laundry and a dedicated underground parking spot perfect for winter weather. Additional perks include a storage locker, a well-equipped gym, and a vibrant party room for social gatherings. This pet-friendly community also offers visitor parking for your guests. Located close to hospitals and a variety of amenities, you'll have everything you need right at your doorstep. Don't miss out on this incredible opportunity to make this condo your new home! **** EXTRAS **** Walking distance to Park, Walmart, Shoppers Drug Mart, Shopping Centre and many more Amenities (id:24801)
Property Details
| MLS® Number | N10407780 |
| Property Type | Single Family |
| Community Name | Beverley Glen |
| AmenitiesNearBy | Hospital, Public Transit |
| CommunityFeatures | Pet Restrictions |
| Features | Balcony, Carpet Free, In Suite Laundry |
| ParkingSpaceTotal | 1 |
| Structure | Squash & Raquet Court |
Building
| BathroomTotal | 2 |
| BedroomsAboveGround | 2 |
| BedroomsTotal | 2 |
| Amenities | Security/concierge, Exercise Centre, Visitor Parking, Party Room, Storage - Locker |
| Appliances | Oven - Built-in, Range, Dishwasher, Dryer, Microwave, Refrigerator, Stove, Washer |
| CoolingType | Central Air Conditioning |
| ExteriorFinish | Concrete |
| FlooringType | Laminate |
| HeatingFuel | Natural Gas |
| HeatingType | Forced Air |
| SizeInterior | 699.9943 - 798.9932 Sqft |
| Type | Apartment |
Parking
| Underground |
Land
| Acreage | No |
| LandAmenities | Hospital, Public Transit |
Rooms
| Level | Type | Length | Width | Dimensions |
|---|---|---|---|---|
| Third Level | Primary Bedroom | 2.92 m | 3.23 m | 2.92 m x 3.23 m |
| Third Level | Bedroom 2 | 2.76 m | 2.46 m | 2.76 m x 2.46 m |
| Third Level | Kitchen | 3.1 m | 2.3 m | 3.1 m x 2.3 m |
| Third Level | Living Room | 2.87 m | 4.17 m | 2.87 m x 4.17 m |
| Third Level | Dining Room | 2.87 m | 4.17 m | 2.87 m x 4.17 m |
Interested?
Contact us for more information
Ankit Khosla
Salesperson
7240 Woodbine Ave Unit 103
Markham, Ontario L3R 1A4





























