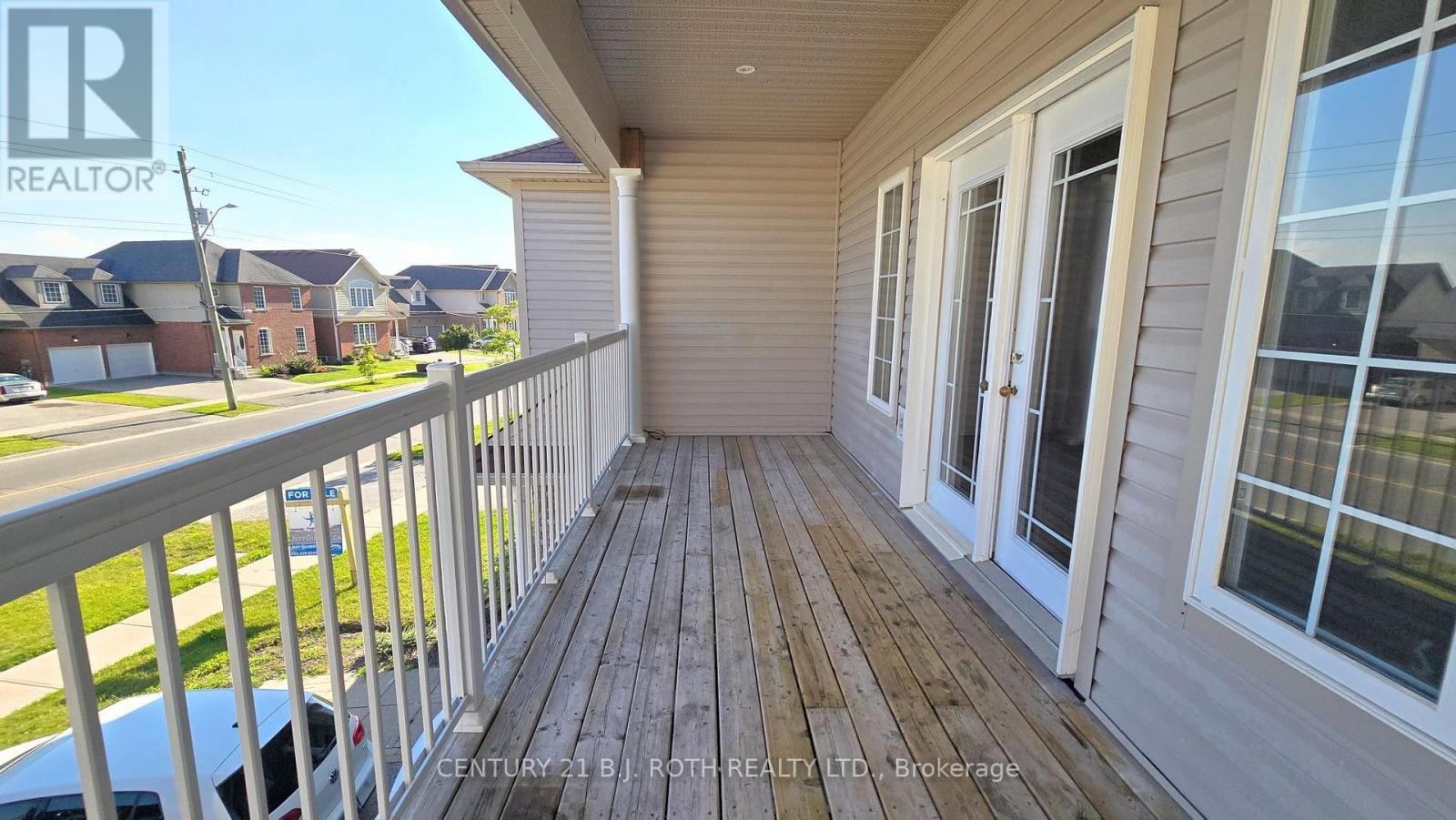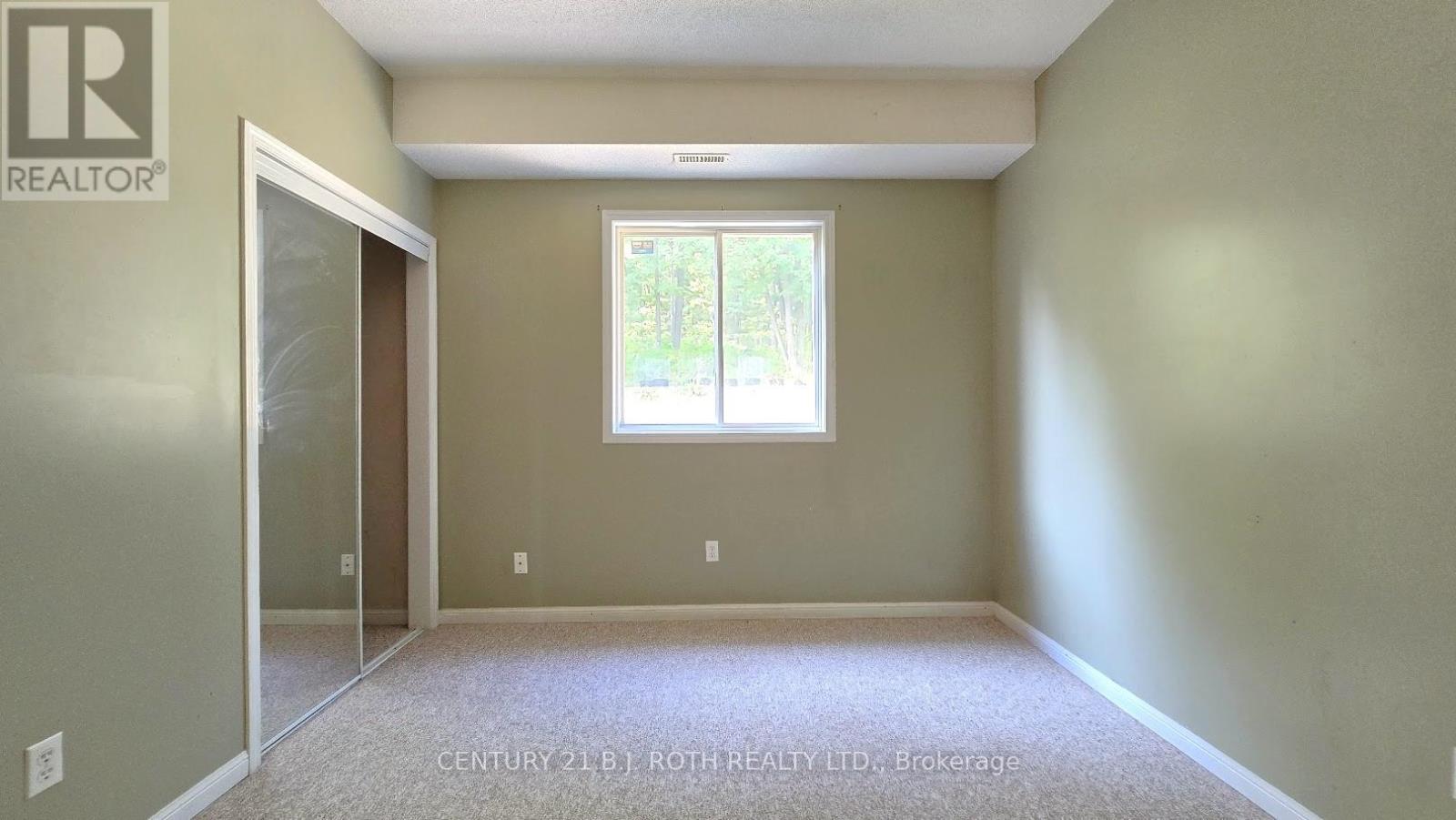Upper - 344 Edgehill Drive Barrie, Ontario L4N 9X4
$2,600 Monthly
****OPEN HOUSE**** Come Check Out This Apartment This Sunday, November 17th between 11am and 1pm. Available for Immediate Occupancy! Discover your new home in this beautiful upper 4-bedroom apartment, perfectly located in Barrie's west end, with close proximity to Hwy 400. This apartment offers a blend of comfort, convenience, and style. Key Features: Open Concept Layout: Enjoy a spacious and airy living space with a walkout to a covered, exclusive-use private balcony. Modern Kitchen: Features a large island with ample cabinetry, fridge, and stove included. Huge Living Room: Perfect for entertaining, with a walkout to the backyard. Primary Use of Backyard: A large, cleared-out area with a peaceful sitting space, ideal for relaxation. Four Good-Sized Bedrooms: Plenty of room for family or guests. Two Full Bathrooms: Convenient and comfortable for all residents. In-Suite Laundry: Space for a washer and dryer. Air conditioning for the hot summer days. Exclusive Use of Garage: Garages are separated down the middle, providing each apartment with its own space. Parking for up to 3 vehicles if parking in the garage. Utilities: Rent plus electric and gas. Water is included. Don't miss out on this fantastic rental opportunity! Make this wonderful apartment your new home. (id:24801)
Property Details
| MLS® Number | S10408014 |
| Property Type | Single Family |
| Community Name | Sandy Hollow |
| Amenities Near By | Public Transit |
| Features | Wooded Area, Backs On Greenbelt |
| Parking Space Total | 3 |
| Structure | Patio(s) |
Building
| Bathroom Total | 2 |
| Bedrooms Above Ground | 4 |
| Bedrooms Total | 4 |
| Amenities | Separate Heating Controls, Separate Electricity Meters |
| Appliances | Water Heater |
| Cooling Type | Central Air Conditioning |
| Exterior Finish | Brick, Vinyl Siding |
| Fire Protection | Smoke Detectors |
| Foundation Type | Concrete, Poured Concrete |
| Heating Fuel | Natural Gas |
| Heating Type | Forced Air |
| Stories Total | 2 |
| Type | Duplex |
| Utility Water | Municipal Water |
Parking
| Attached Garage | |
| Tandem |
Land
| Acreage | No |
| Land Amenities | Public Transit |
| Sewer | Sanitary Sewer |
| Size Depth | 205 Ft |
| Size Frontage | 49 Ft ,11 In |
| Size Irregular | 49.99 X 205.03 Ft |
| Size Total Text | 49.99 X 205.03 Ft|under 1/2 Acre |
Rooms
| Level | Type | Length | Width | Dimensions |
|---|---|---|---|---|
| Upper Level | Kitchen | 9.02 m | 5.99 m | 9.02 m x 5.99 m |
| Upper Level | Primary Bedroom | 5.84 m | 3.94 m | 5.84 m x 3.94 m |
| Upper Level | Bedroom 2 | 3.07 m | 3.4 m | 3.07 m x 3.4 m |
| Upper Level | Bedroom 3 | 3.58 m | 3.05 m | 3.58 m x 3.05 m |
| Upper Level | Bedroom 4 | 3.68 m | 3.07 m | 3.68 m x 3.07 m |
| Upper Level | Family Room | 5.36 m | 3.94 m | 5.36 m x 3.94 m |
Contact Us
Contact us for more information
Jeff Gilbert
Broker
www.jeffgilbert.ca
355 Bayfield Street, Unit 5, 106299 & 100088
Barrie, Ontario L4M 3C3
(705) 721-9111
(705) 721-9182
bjrothrealty.c21.ca/
























