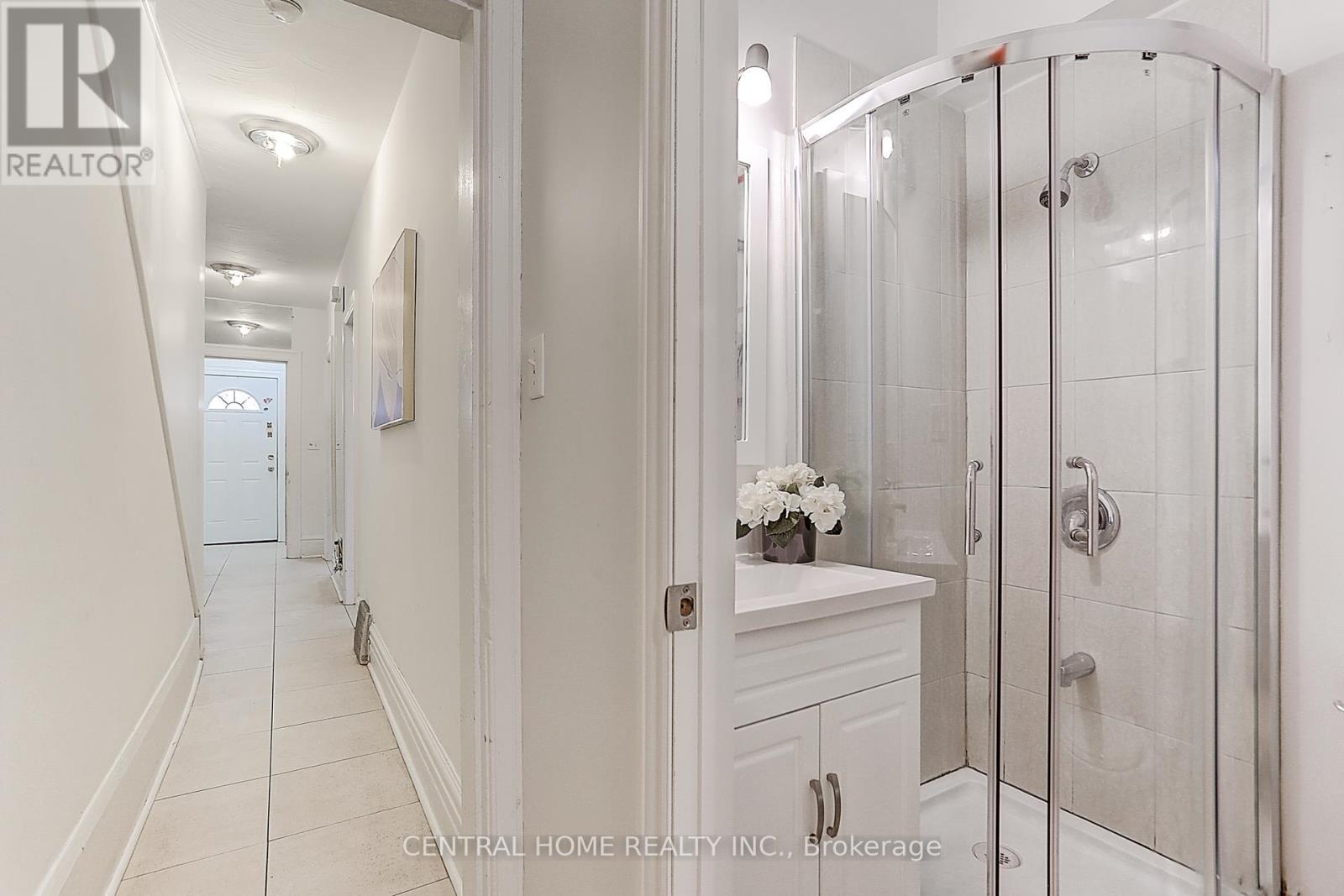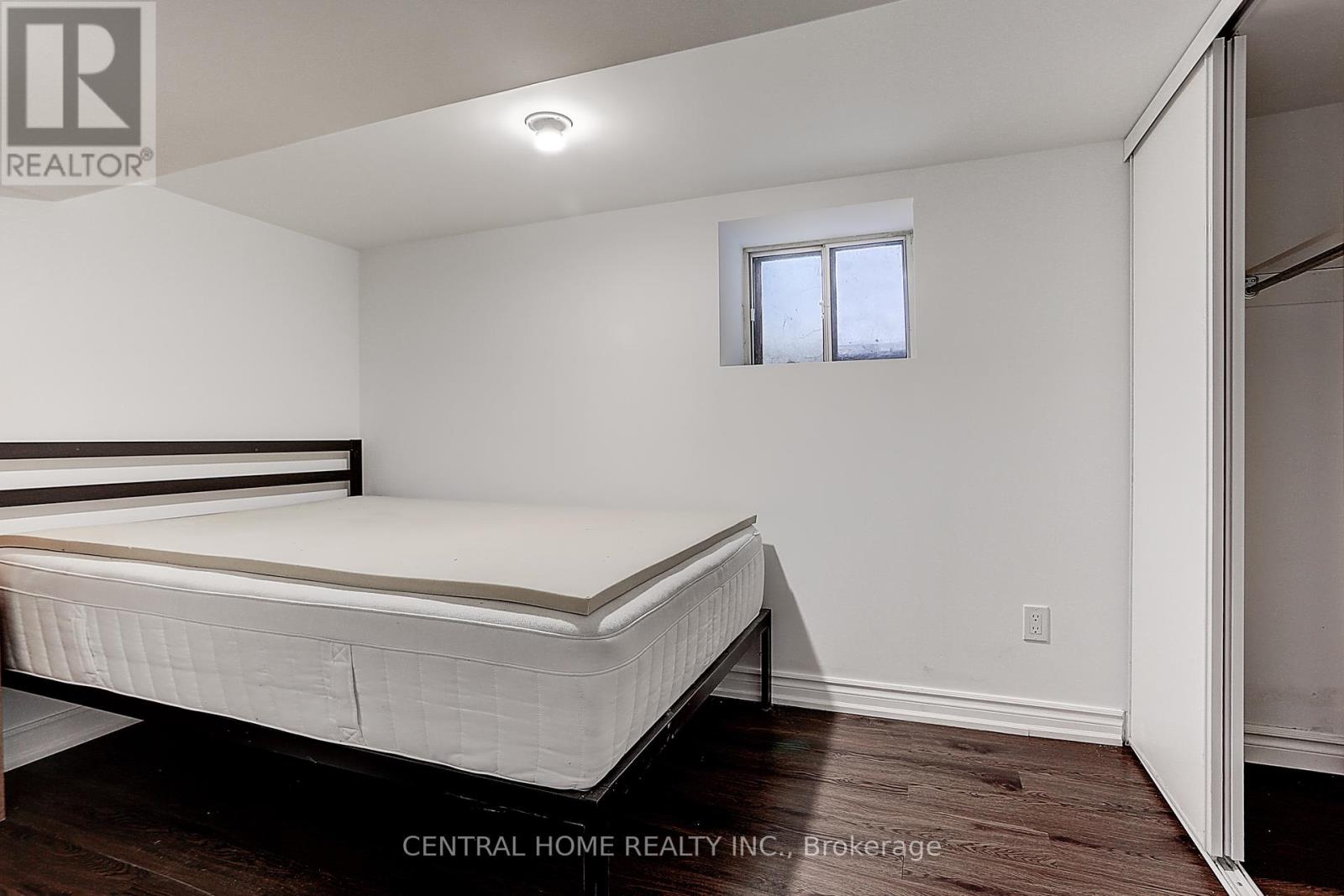1st&bs - 2179 Dundas Street W Toronto, Ontario M6R 1X5
5 Bedroom
2 Bathroom
Central Air Conditioning
Forced Air
$2,800 Monthly
Fantastic Location! 2 Large Bedrooms On The Main Floor + 3 Large Bedrooms In The Bsmt, Walk Distance To Shops And Restaurants Of Roncesvalles Village, Short Walk To High Park Has To Offer, Walk To The Lakefront Activities Of Sunnyside And Lake Ontario. Close To Dundas West Subway Station And Dundas Street Car. Pictures from previous listingno furniture included **** EXTRAS **** All Elf's, Fridge, Stove, Microwave, Range Hood. Tenants Pay 60% Of All Utilities. (id:24801)
Property Details
| MLS® Number | W10408168 |
| Property Type | Single Family |
| Community Name | Roncesvalles |
| AmenitiesNearBy | Place Of Worship, Public Transit |
Building
| BathroomTotal | 2 |
| BedroomsAboveGround | 5 |
| BedroomsTotal | 5 |
| BasementDevelopment | Finished |
| BasementType | N/a (finished) |
| ConstructionStyleAttachment | Detached |
| CoolingType | Central Air Conditioning |
| ExteriorFinish | Aluminum Siding |
| HeatingFuel | Natural Gas |
| HeatingType | Forced Air |
| StoriesTotal | 2 |
| Type | House |
| UtilityWater | Municipal Water |
Land
| Acreage | No |
| LandAmenities | Place Of Worship, Public Transit |
| Sewer | Sanitary Sewer |
| SizeDepth | 105 Ft |
| SizeFrontage | 20 Ft |
| SizeIrregular | 20 X 105 Ft |
| SizeTotalText | 20 X 105 Ft |
Rooms
| Level | Type | Length | Width | Dimensions |
|---|---|---|---|---|
| Basement | Bedroom | 33.46 m | 30.84 m | 33.46 m x 30.84 m |
| Basement | Bedroom 2 | 38.06 m | 26.9 m | 38.06 m x 26.9 m |
| Basement | Bedroom 3 | 25.59 m | 26.9 m | 25.59 m x 26.9 m |
| Basement | Kitchen | Measurements not available | ||
| Main Level | Bedroom | 12.83 m | 9.32 m | 12.83 m x 9.32 m |
| Main Level | Bedroom 2 | 12.76 m | 9.32 m | 12.76 m x 9.32 m |
| Main Level | Kitchen | 15.42 m | 11.15 m | 15.42 m x 11.15 m |
Interested?
Contact us for more information
Linda Lin
Salesperson
Central Home Realty Inc.
30 Fulton Way Unit 8 Ste 100
Richmond Hill, Ontario L4B 1E6
30 Fulton Way Unit 8 Ste 100
Richmond Hill, Ontario L4B 1E6



























