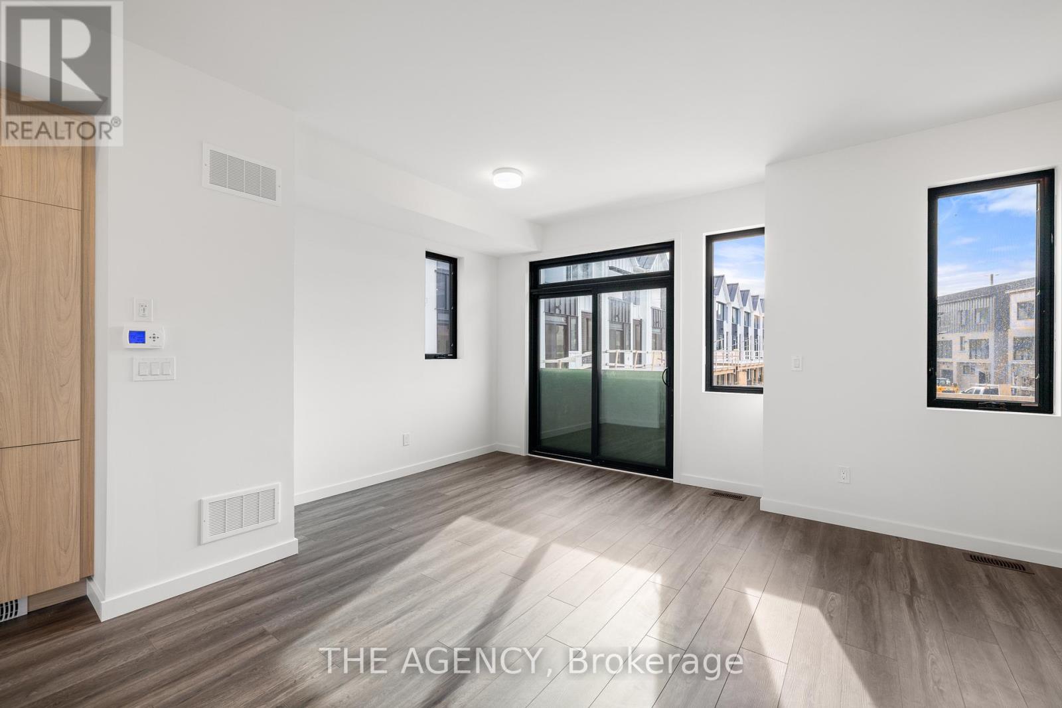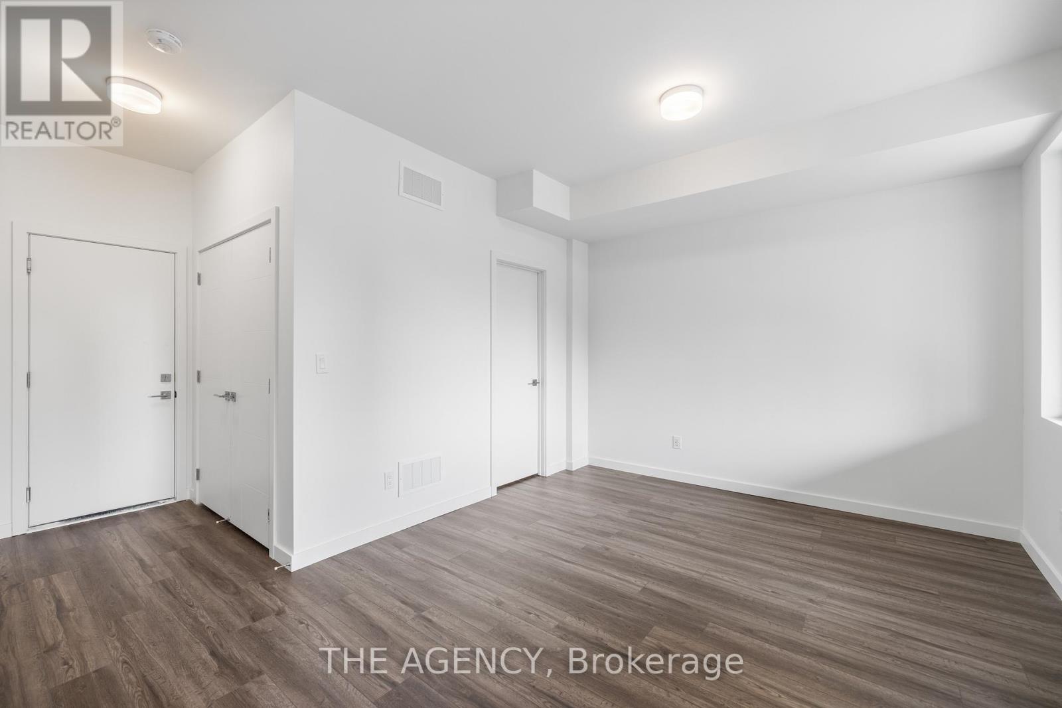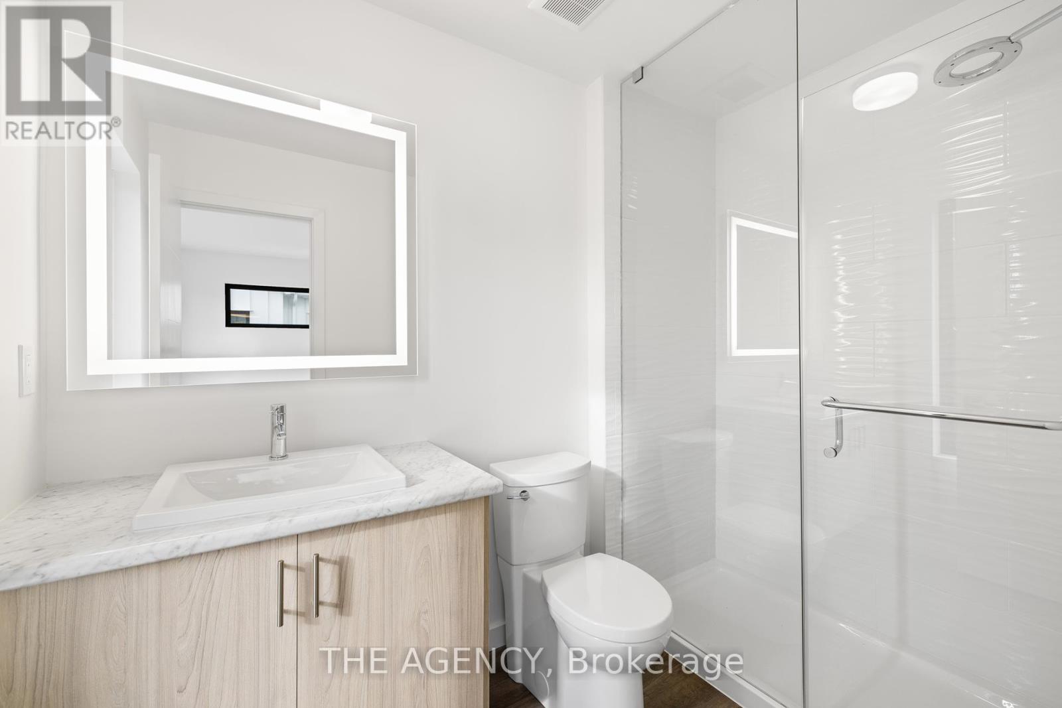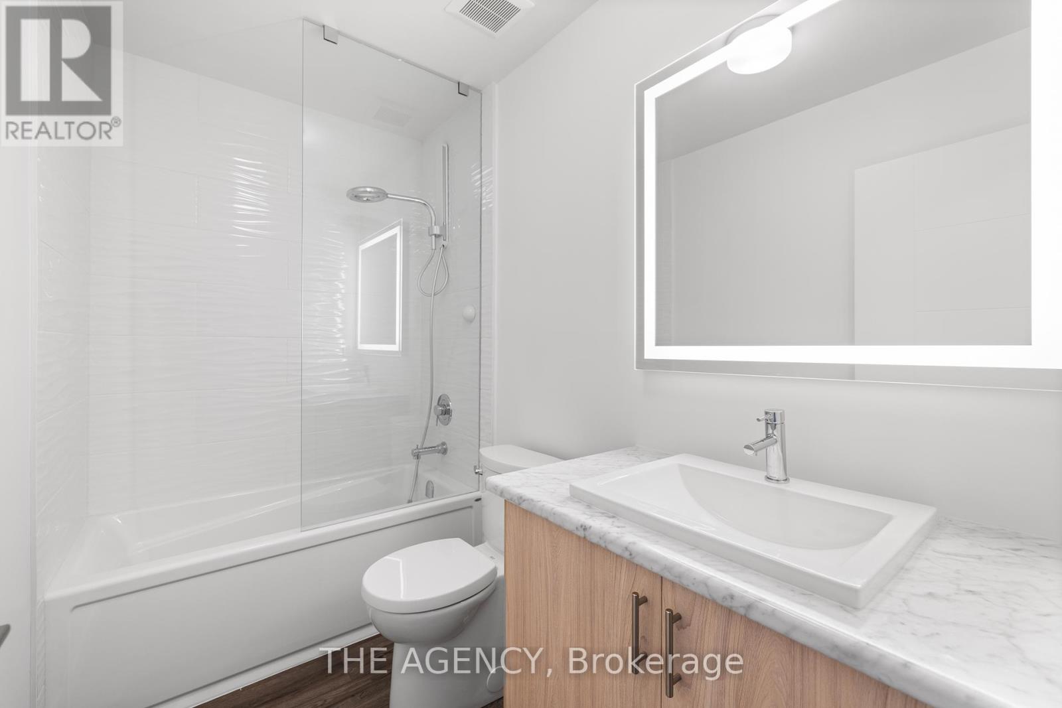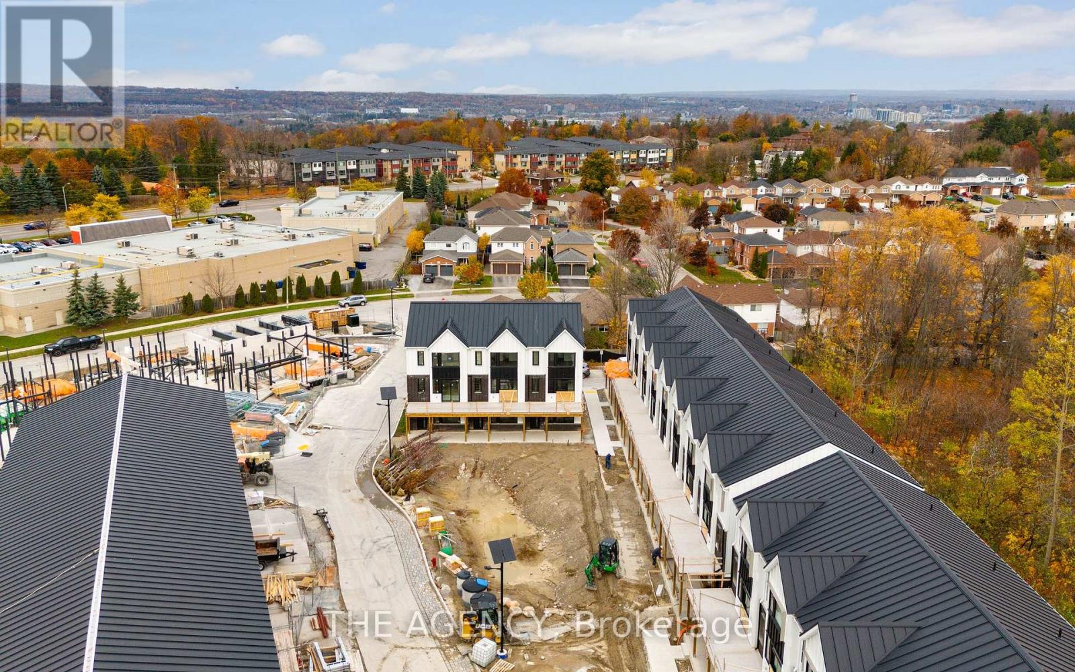6 Rainwater Lane Barrie, Ontario L4N 9J6
$3,200 Monthly
Step into your future in this exquisite 3 level modern Farmhouse Corner Townhome, nestled in a vibrant city of possibilities. Designed with a Net Zero approach and Energy-star Certified, From high-efficiency fibreglass windows & doors to exterior insulation & air sealing for optimal energy efficiency. Exceptional airtightness to save you money on monthly utilities. Enjoy cutting-edge windows and doors alongside advanced thermal shielding that optimize your energy usage across light-years, saving you on monthly planetary energy bills. Luxury permeates every level, from the hover garage fit for two spacecraft to the spacious open-concept living quarters made for optimal cosmic comfort. This family friendly neighbourhood comes equipped with shared amenities, including pickleball, skating rink in the colder months, outdoor fitness equipment and a park to make community connections. Perfectly connected to a range of amenities just minutes away, and a short drive to the waterfront. (id:24801)
Property Details
| MLS® Number | S10408459 |
| Property Type | Single Family |
| Community Name | Holly |
| AmenitiesNearBy | Hospital |
| CommunityFeatures | Community Centre |
| Features | Wooded Area, Carpet Free, In Suite Laundry |
| ParkingSpaceTotal | 2 |
Building
| BathroomTotal | 2 |
| BedroomsAboveGround | 3 |
| BedroomsTotal | 3 |
| Appliances | Oven - Built-in, Dishwasher, Dryer, Range, Refrigerator, Stove, Washer |
| BasementDevelopment | Unfinished |
| BasementType | N/a (unfinished) |
| ConstructionStyleAttachment | Attached |
| CoolingType | Central Air Conditioning |
| ExteriorFinish | Brick, Steel |
| FoundationType | Poured Concrete |
| HeatingType | Heat Pump |
| StoriesTotal | 3 |
| SizeInterior | 1499.9875 - 1999.983 Sqft |
| Type | Row / Townhouse |
| UtilityWater | Municipal Water |
Parking
| Garage |
Land
| Acreage | No |
| LandAmenities | Hospital |
| Sewer | Sanitary Sewer |
| SizeFrontage | 20 Ft ,3 In |
| SizeIrregular | 20.3 Ft |
| SizeTotalText | 20.3 Ft |
Rooms
| Level | Type | Length | Width | Dimensions |
|---|---|---|---|---|
| Main Level | Living Room | 3.28 m | 5.42 m | 3.28 m x 5.42 m |
| Main Level | Dining Room | 3.87 m | 3.16 m | 3.87 m x 3.16 m |
| Main Level | Kitchen | 2.95 m | 3.99 m | 2.95 m x 3.99 m |
| Upper Level | Primary Bedroom | 3.54 m | 3.65 m | 3.54 m x 3.65 m |
| Upper Level | Bedroom 2 | 3.08 m | 2.56 m | 3.08 m x 2.56 m |
| Upper Level | Bedroom 3 | 2.74 m | 3.05 m | 2.74 m x 3.05 m |
| Ground Level | Den | 3.35 m | 4.32 m | 3.35 m x 4.32 m |
https://www.realtor.ca/real-estate/27619100/6-rainwater-lane-barrie-holly-holly
Interested?
Contact us for more information
Alia Rahawi
Salesperson
12991 Keele Street
King City, Ontario L7B 1G2


















