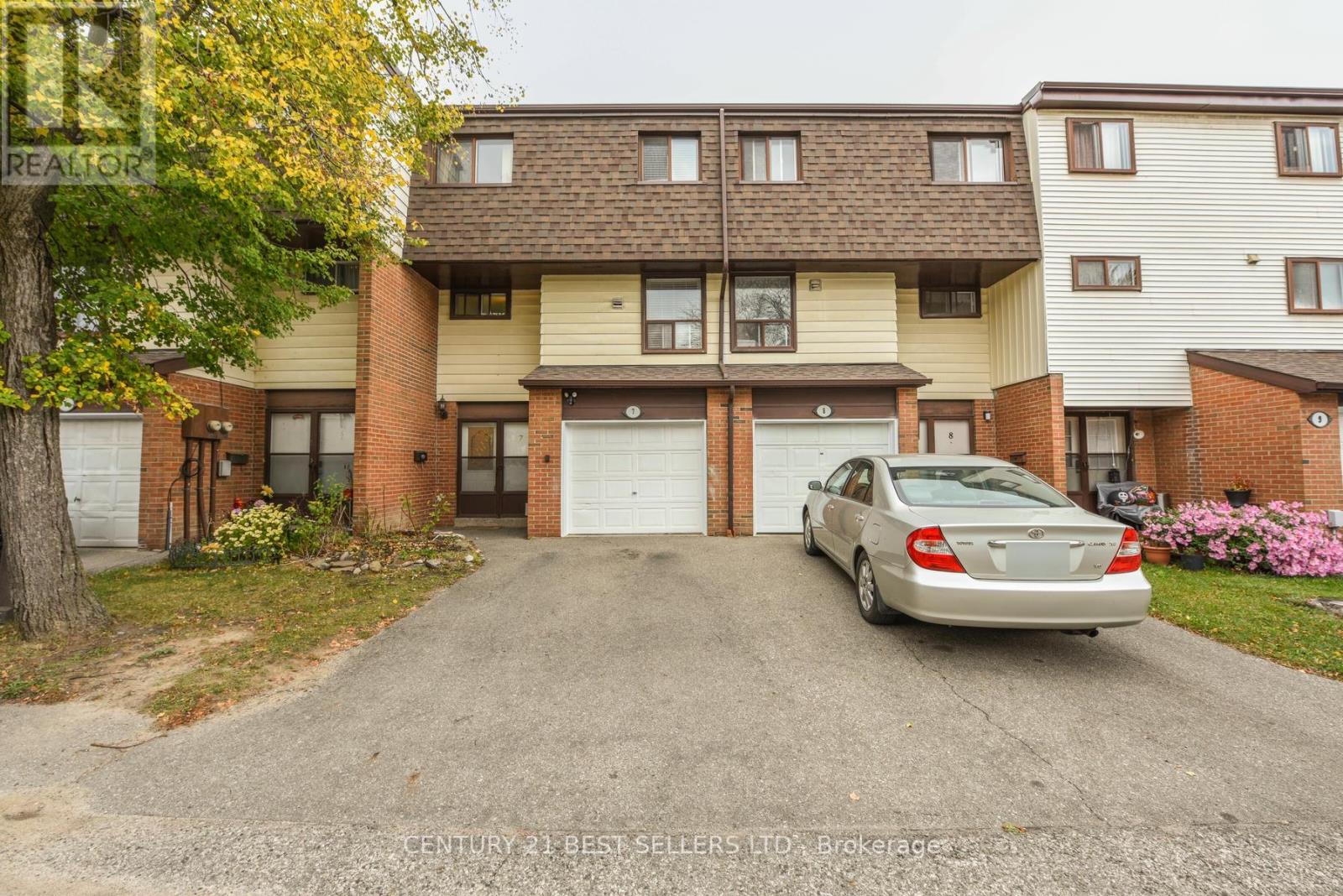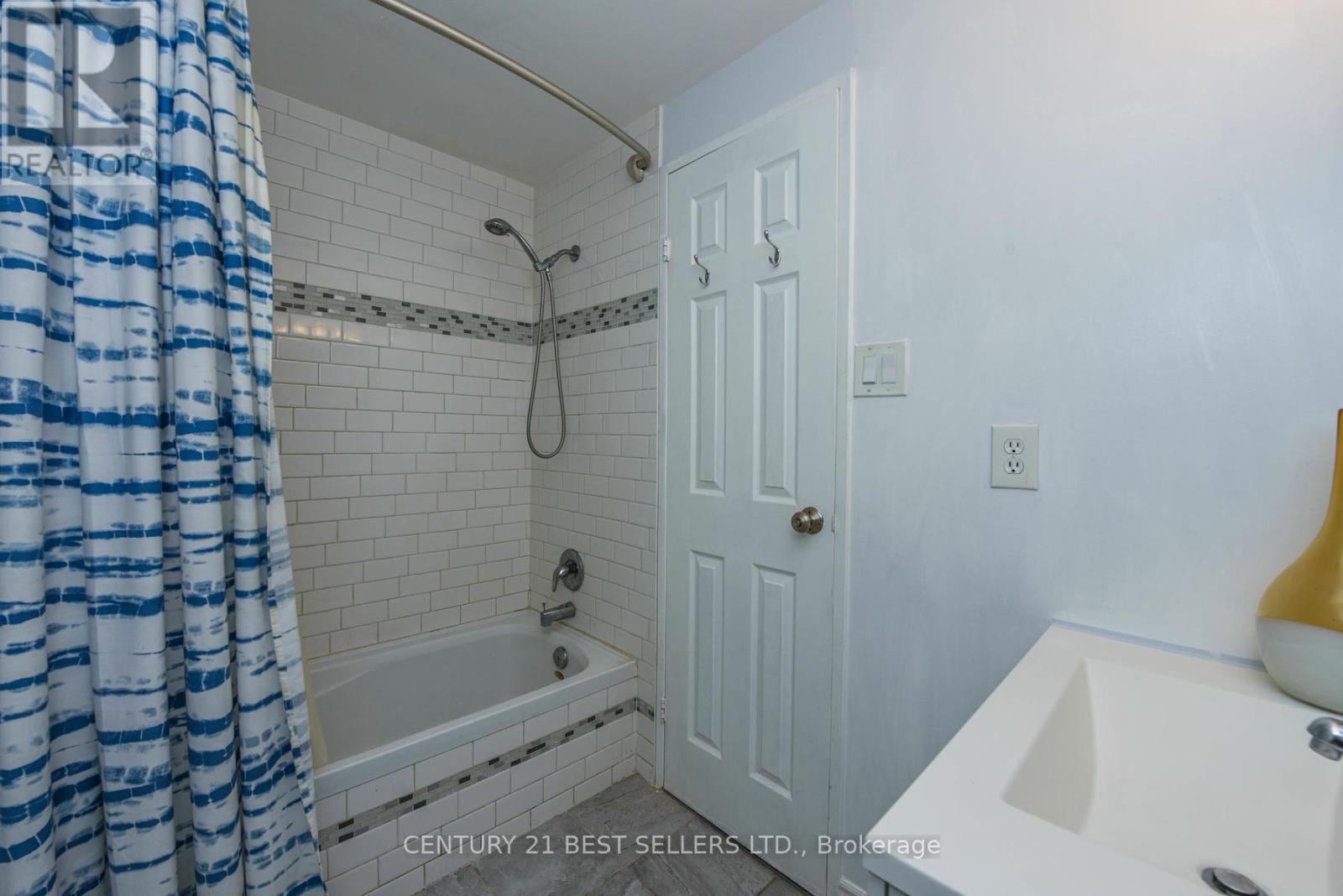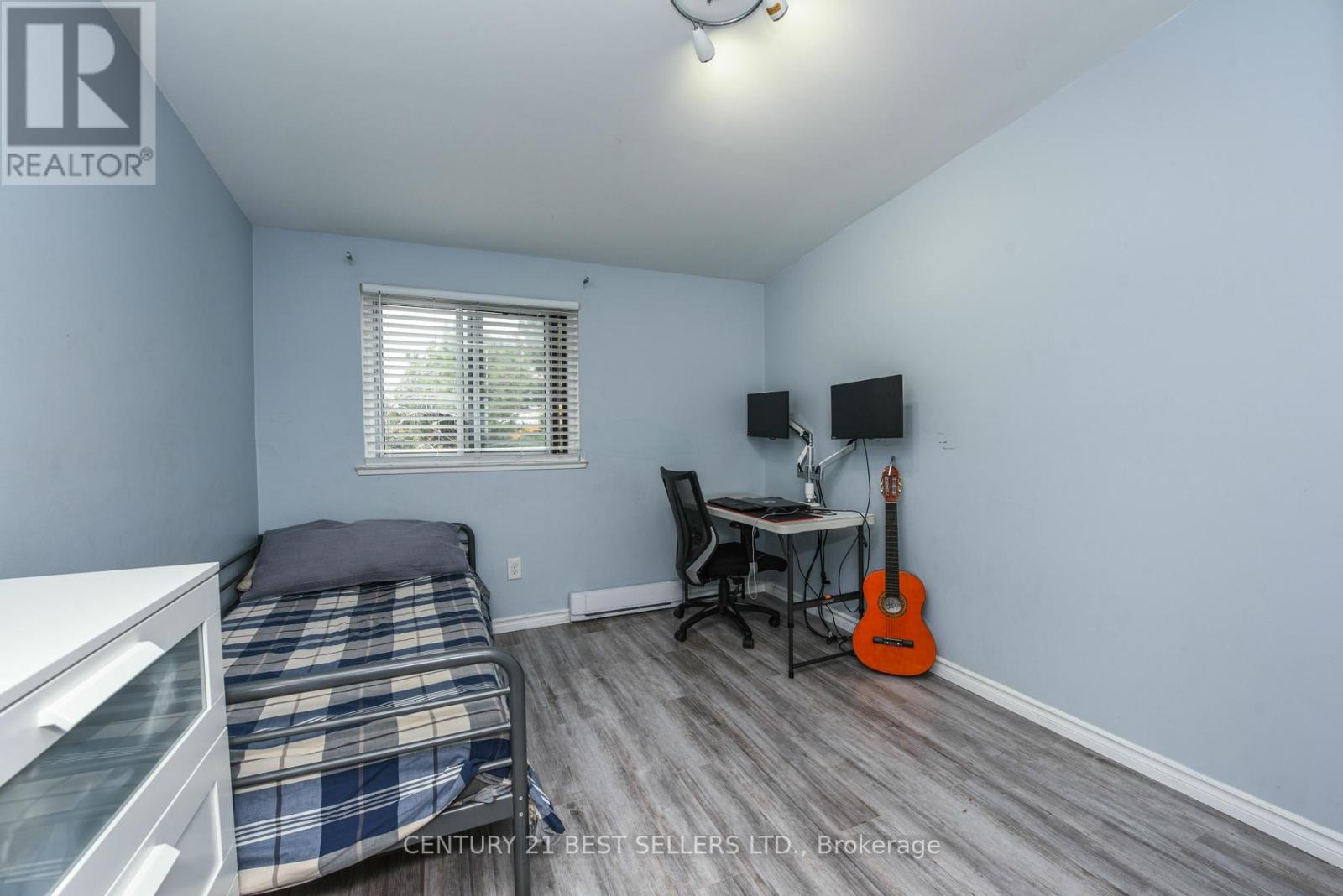7 - 180 Mississauga Valley Boulevard Mississauga, Ontario L5A 3M2
$799,000Maintenance, Water, Common Area Maintenance, Insurance, Parking
$513.20 Monthly
Maintenance, Water, Common Area Maintenance, Insurance, Parking
$513.20 MonthlyWelcome to 180 Mississauga Valley, Unit 07! This spacious 4-bedroom, 2.5-bath townhome is located in a prime, family-friendly neighborhood. This well-maintained, move-in-ready home is perfect for first-time buyers. Featuring a bright, functional layout with neutral tones and abundant natural light throughout, it offers a spacious primary bedroom and a large living room with a cathedral ceiling and oversized window for a welcoming atmosphere. The updated kitchen includes stainless steel appliances, granite countertops, and a glass backsplash. The windows will be replaced by the condominium corporation, adding even more value. The finished walkout basement opens directly to the backyard, offering additional living space with potential for a rental unit. Conveniently close to schools, the library, Square One, community centers, GO Transit, and a direct bus to the subway. Dont miss out on this fantastic opportunity! **** EXTRAS **** Enjoy the Outdoor Pool in the Summer and Convenient Visitor's Parking. (id:24801)
Property Details
| MLS® Number | W10405341 |
| Property Type | Single Family |
| Community Name | Mississauga Valleys |
| AmenitiesNearBy | Park, Place Of Worship, Public Transit, Schools |
| CommunityFeatures | Pet Restrictions |
| Features | Carpet Free |
| ParkingSpaceTotal | 2 |
| PoolType | Outdoor Pool |
Building
| BathroomTotal | 3 |
| BedroomsAboveGround | 4 |
| BedroomsTotal | 4 |
| Amenities | Visitor Parking |
| Appliances | Dishwasher, Dryer, Range, Refrigerator, Stove, Washer, Window Coverings |
| ArchitecturalStyle | Multi-level |
| BasementDevelopment | Finished |
| BasementFeatures | Walk Out |
| BasementType | N/a (finished) |
| CoolingType | Window Air Conditioner |
| ExteriorFinish | Aluminum Siding, Brick |
| FlooringType | Laminate |
| HalfBathTotal | 1 |
| HeatingFuel | Electric |
| HeatingType | Baseboard Heaters |
| SizeInterior | 1399.9886 - 1598.9864 Sqft |
| Type | Row / Townhouse |
Parking
| Garage |
Land
| Acreage | No |
| FenceType | Fenced Yard |
| LandAmenities | Park, Place Of Worship, Public Transit, Schools |
Rooms
| Level | Type | Length | Width | Dimensions |
|---|---|---|---|---|
| Second Level | Primary Bedroom | 5 m | 3 m | 5 m x 3 m |
| Second Level | Bedroom 2 | 3.8 m | 2.52 m | 3.8 m x 2.52 m |
| Second Level | Bedroom 3 | 4.4 m | 2.6 m | 4.4 m x 2.6 m |
| Second Level | Bedroom 4 | 2.4 m | 2.3 m | 2.4 m x 2.3 m |
| Basement | Recreational, Games Room | 5.5 m | 3.4 m | 5.5 m x 3.4 m |
| Main Level | Living Room | 5.6 m | 4 m | 5.6 m x 4 m |
| Main Level | Dining Room | 3.35 m | 3.35 m | 3.35 m x 3.35 m |
| Main Level | Kitchen | 4 m | 3.2 m | 4 m x 3.2 m |
Interested?
Contact us for more information
Daniel Balatbat Pineda
Salesperson
4 Robert Speck Pkwy #150 Ground Flr
Mississauga, Ontario L4Z 1S1

































