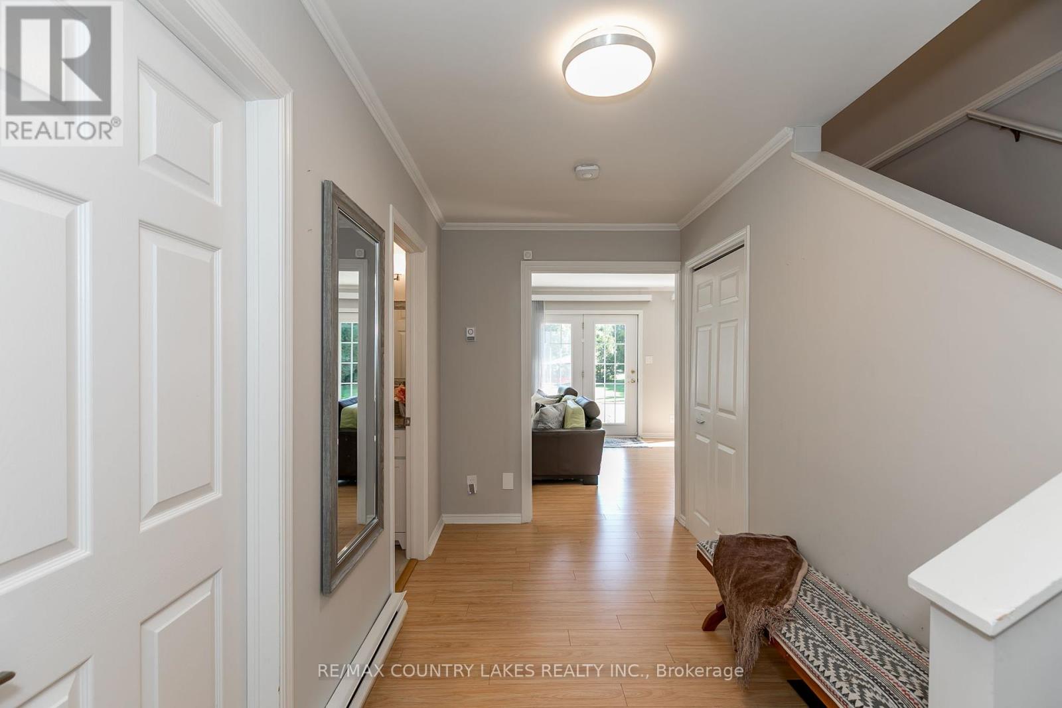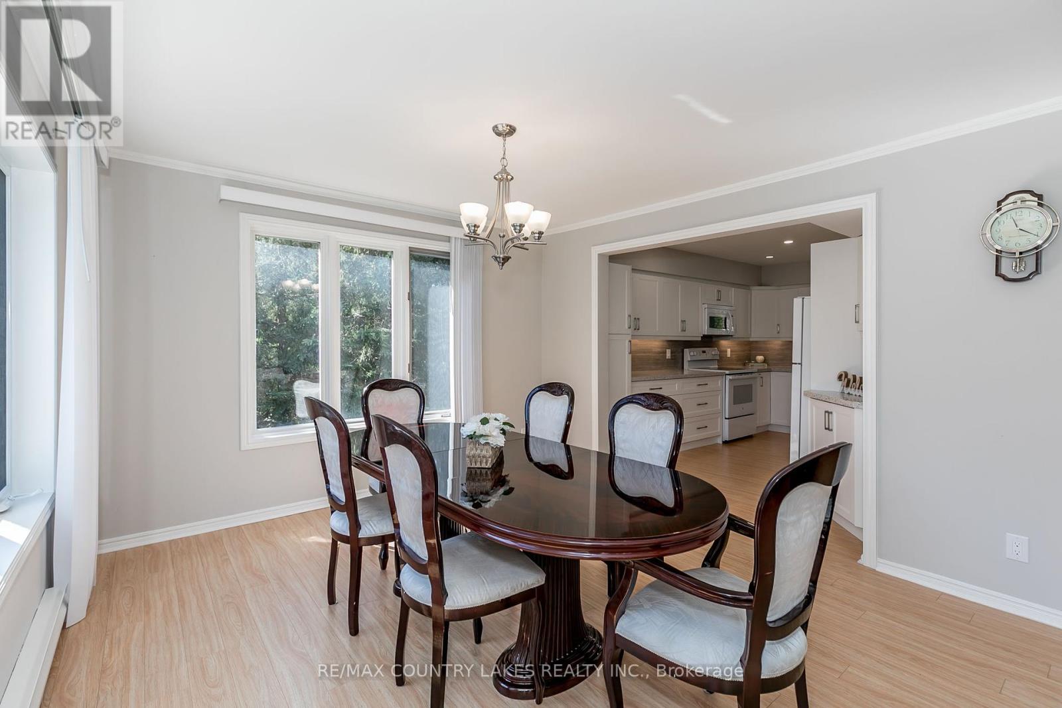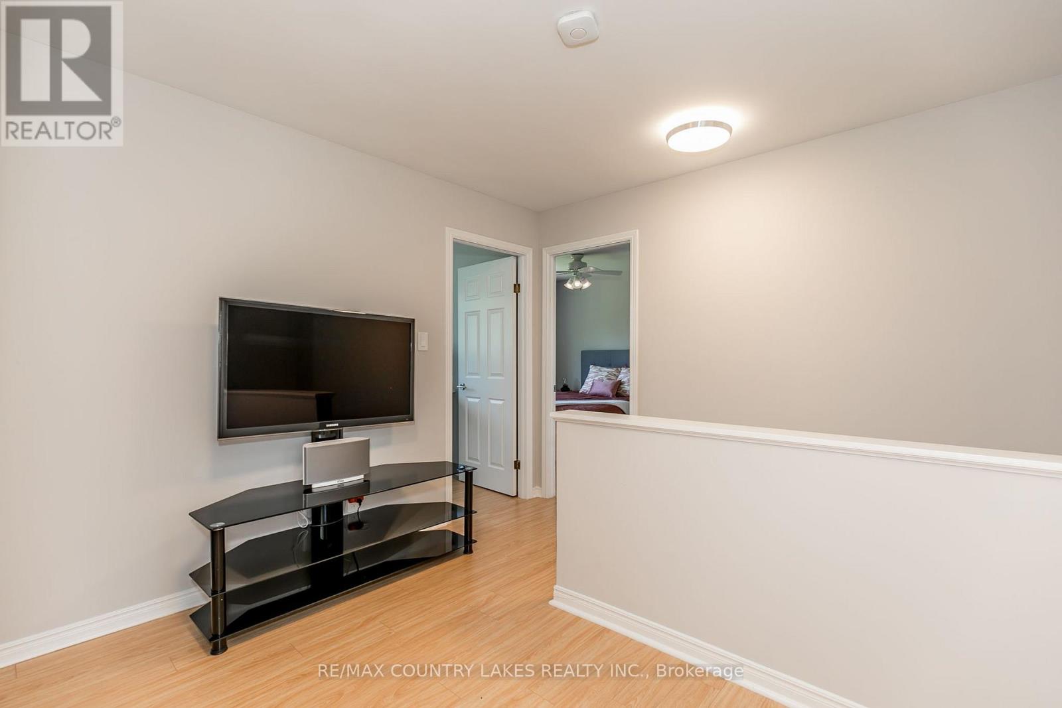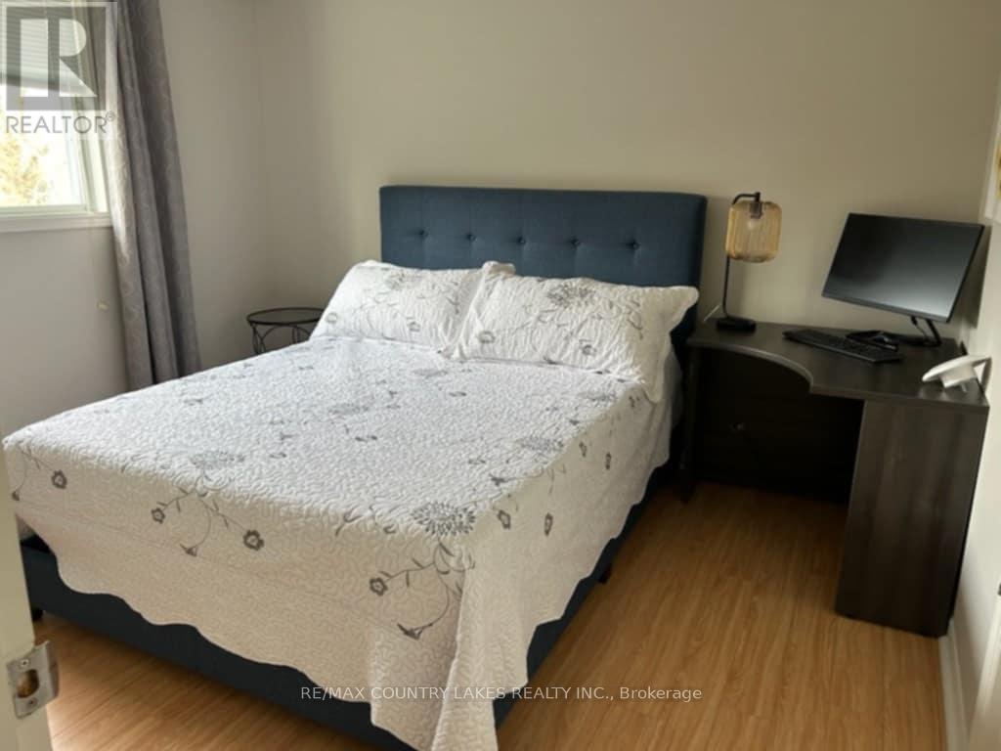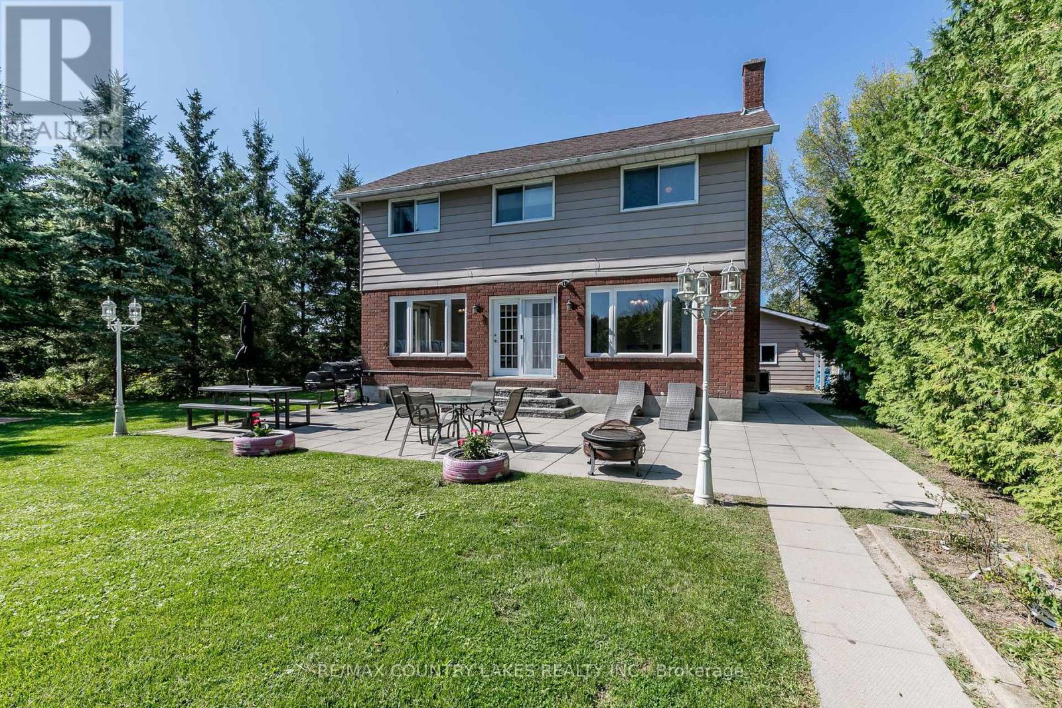47 Lake Avenue Ramara, Ontario L0K 1B0
$999,000
Looking for your forever waterfront home or cottage? Look no further. This gem is situated on one of our Canals leading to Lake Simcoe. This year round 4 bed 3 bath home is renovated ready to move in. Features: quartz counters, laminate, pot lighting, newer - Cedar Sauna, gazebo, kitchen, smooth ceilings bathrooms. 2 private beaches, walking trails, marina, restaurants, tennis/pickle ball, fishing year round, and only 1.5 hours to the GTA! (Roof 2017) Be in for Christmas and bring the family! **** EXTRAS **** Outdoor cedar sauna, gazebo, quartz counters, pot lights, updated kitchen and baths. (id:24801)
Property Details
| MLS® Number | S10405387 |
| Property Type | Single Family |
| Community Name | Brechin |
| AmenitiesNearBy | Beach, Marina, Park |
| EquipmentType | Water Heater, Propane Tank |
| Features | Sauna |
| ParkingSpaceTotal | 8 |
| RentalEquipmentType | Water Heater, Propane Tank |
| Structure | Deck, Porch |
| ViewType | Direct Water View |
| WaterFrontType | Waterfront |
Building
| BathroomTotal | 3 |
| BedroomsAboveGround | 4 |
| BedroomsTotal | 4 |
| Appliances | Central Vacuum, Water Heater, Dishwasher, Dryer, Refrigerator, Stove, Washer, Window Coverings |
| BasementType | Crawl Space |
| ConstructionStyleAttachment | Detached |
| CoolingType | Central Air Conditioning |
| ExteriorFinish | Vinyl Siding, Brick |
| FireProtection | Alarm System |
| FlooringType | Laminate |
| FoundationType | Wood/piers |
| HalfBathTotal | 1 |
| HeatingFuel | Propane |
| HeatingType | Forced Air |
| StoriesTotal | 2 |
| SizeInterior | 1499.9875 - 1999.983 Sqft |
| Type | House |
| UtilityWater | Municipal Water |
Parking
| Attached Garage |
Land
| AccessType | Year-round Access, Private Docking |
| Acreage | No |
| LandAmenities | Beach, Marina, Park |
| Sewer | Sanitary Sewer |
| SizeDepth | 209 Ft ,9 In |
| SizeFrontage | 80 Ft ,9 In |
| SizeIrregular | 80.8 X 209.8 Ft |
| SizeTotalText | 80.8 X 209.8 Ft |
Rooms
| Level | Type | Length | Width | Dimensions |
|---|---|---|---|---|
| Second Level | Primary Bedroom | 3.66 m | 3.05 m | 3.66 m x 3.05 m |
| Second Level | Bedroom 2 | 3.35 m | 2 m | 3.35 m x 2 m |
| Second Level | Bedroom 3 | 3.35 m | 3.05 m | 3.35 m x 3.05 m |
| Second Level | Bedroom 4 | 3.14 m | 2.5 m | 3.14 m x 2.5 m |
| Main Level | Kitchen | 4.27 m | 3.05 m | 4.27 m x 3.05 m |
| Main Level | Dining Room | 3.77 m | 3.66 m | 3.77 m x 3.66 m |
| Main Level | Living Room | 5.67 m | 3.72 m | 5.67 m x 3.72 m |
| Main Level | Laundry Room | 3.95 m | 2.98 m | 3.95 m x 2.98 m |
Utilities
| Cable | Available |
| Sewer | Installed |
https://www.realtor.ca/real-estate/27612395/47-lake-avenue-ramara-brechin-brechin
Interested?
Contact us for more information
Kate Bassett
Salesperson
364 Simcoe St Box 638
Beaverton, Ontario L0K 1A0






