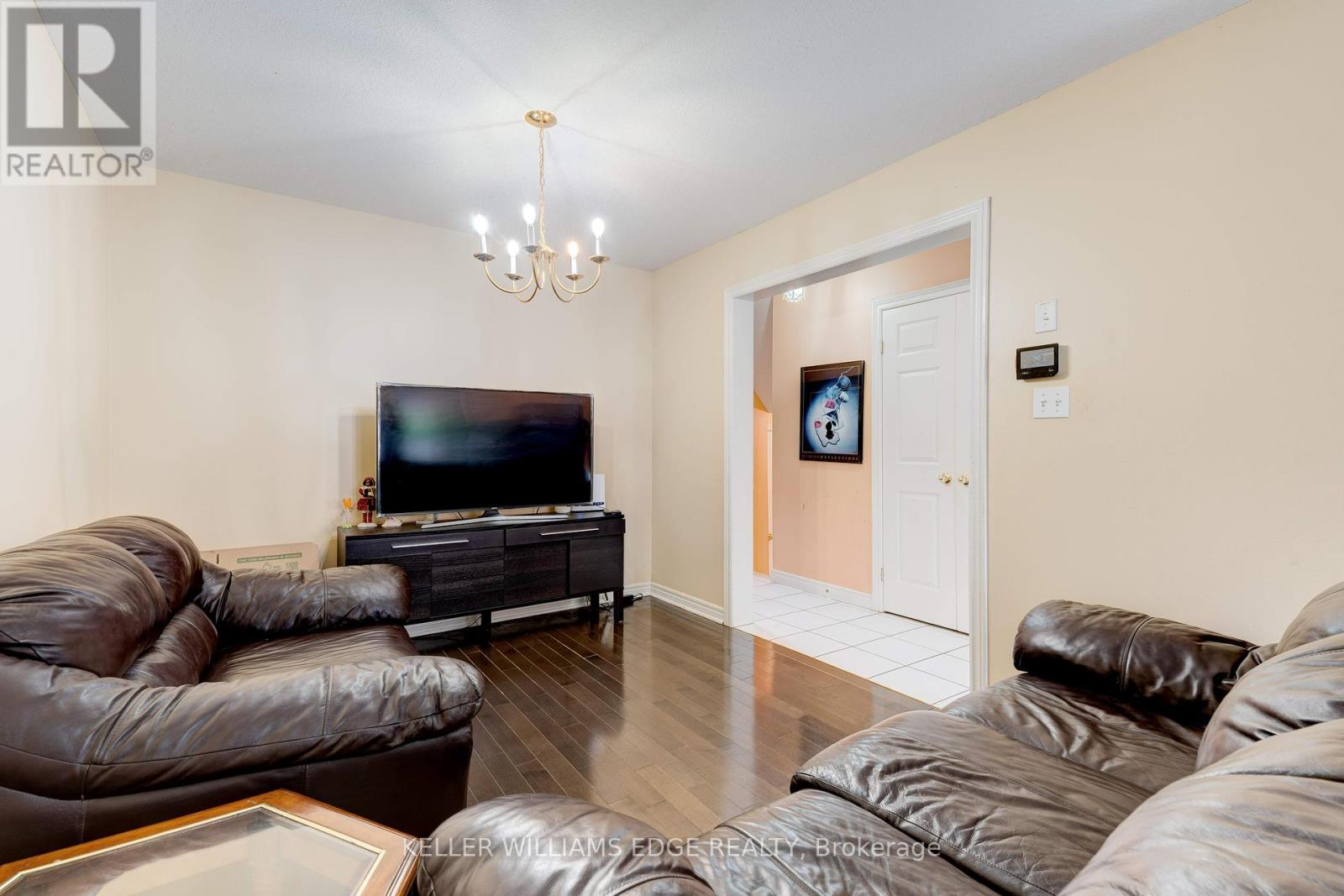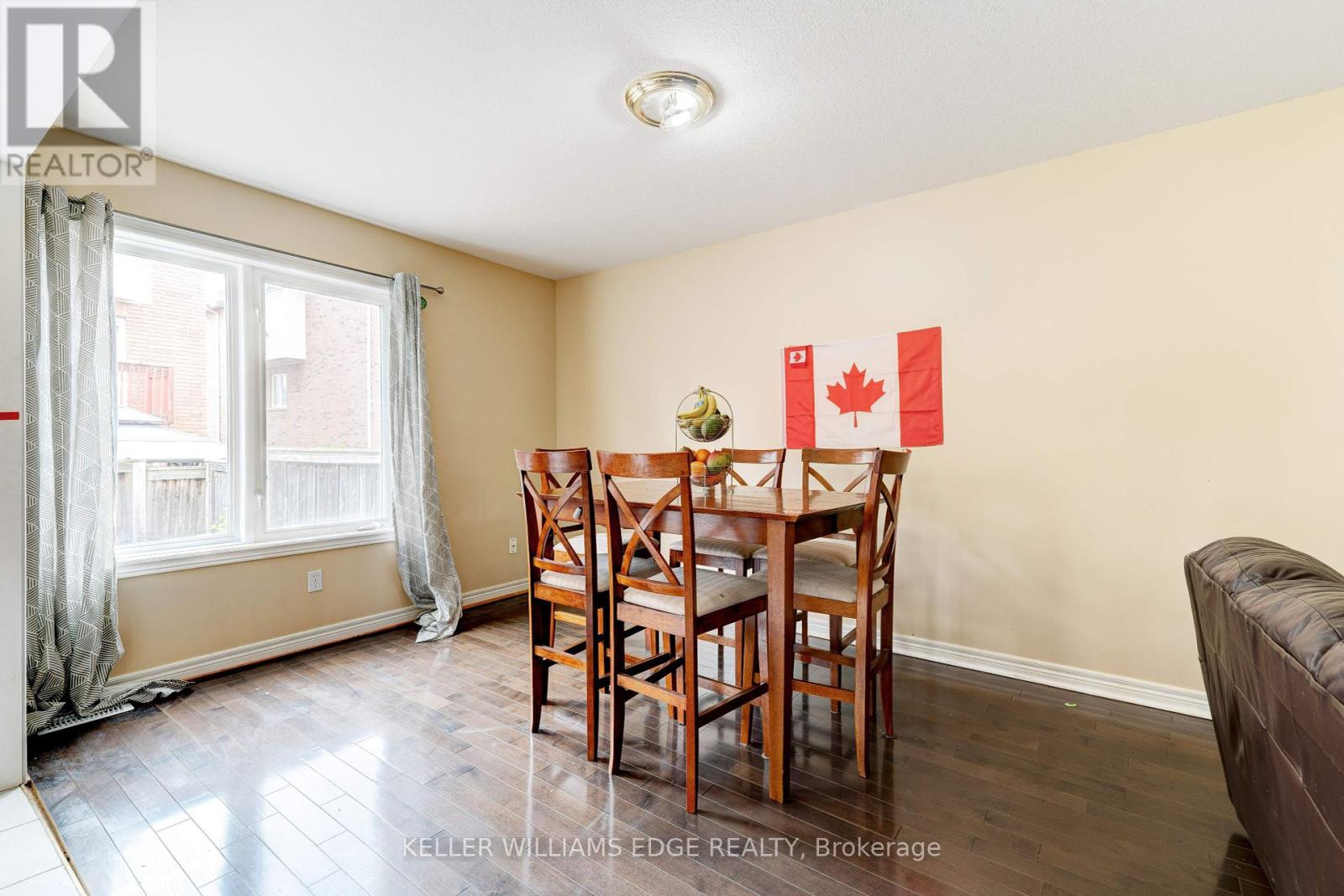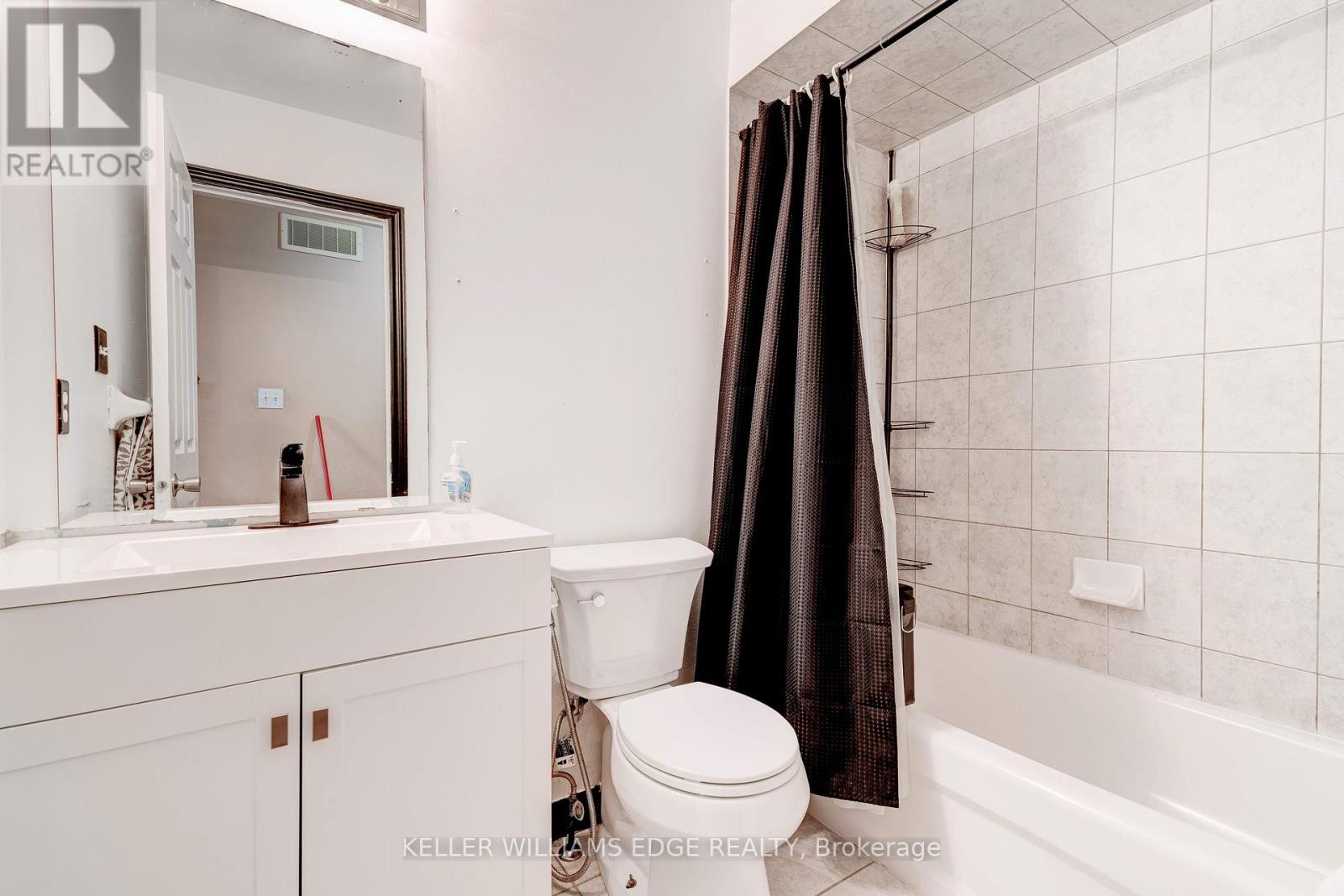120 Peachwood Crescent E Hamilton, Ontario L8E 5Z8
$659,000
Spacious freehold townhouse in a convenient Stoney Creek location. Featuring 3 bedrooms, 3 bathrooms, and 1,614 sq ft, this home offers great potential. The partially finished basement provides additional space for customization. Enjoy the private yard, single attached garage, and driveway parking for 2 vehicles. This property needs some TLC, making it a perfect opportunity for those looking to add their personal touch. Located in a prime location in Stoney Creek close to all amenities including public transit, QEW, schools, shopping, restaurants, and more! All appliances, furnace, air condition and roof are under 5 Years old. (id:24801)
Property Details
| MLS® Number | X10405440 |
| Property Type | Single Family |
| Community Name | Stoney Creek |
| ParkingSpaceTotal | 3 |
Building
| BathroomTotal | 3 |
| BedroomsAboveGround | 3 |
| BedroomsTotal | 3 |
| BasementDevelopment | Partially Finished |
| BasementType | N/a (partially Finished) |
| ConstructionStyleAttachment | Attached |
| CoolingType | Central Air Conditioning |
| ExteriorFinish | Brick |
| FoundationType | Poured Concrete |
| HalfBathTotal | 1 |
| HeatingFuel | Natural Gas |
| HeatingType | Forced Air |
| StoriesTotal | 2 |
| SizeInterior | 1499.9875 - 1999.983 Sqft |
| Type | Row / Townhouse |
| UtilityWater | Municipal Water |
Parking
| Attached Garage |
Land
| Acreage | No |
| Sewer | Sanitary Sewer |
| SizeDepth | 114 Ft ,7 In |
| SizeFrontage | 19 Ft ,10 In |
| SizeIrregular | 19.9 X 114.6 Ft |
| SizeTotalText | 19.9 X 114.6 Ft|under 1/2 Acre |
Rooms
| Level | Type | Length | Width | Dimensions |
|---|---|---|---|---|
| Second Level | Primary Bedroom | 3.48 m | 7.05 m | 3.48 m x 7.05 m |
| Second Level | Bathroom | Measurements not available | ||
| Second Level | Bedroom 2 | 2.87 m | 4.16 m | 2.87 m x 4.16 m |
| Second Level | Bedroom 3 | 2.91 m | 4.1 m | 2.91 m x 4.1 m |
| Second Level | Bathroom | Measurements not available | ||
| Basement | Recreational, Games Room | 3.92 m | 4.27 m | 3.92 m x 4.27 m |
| Main Level | Kitchen | 2.67 m | 2.62 m | 2.67 m x 2.62 m |
| Main Level | Eating Area | 2.68 m | 2.06 m | 2.68 m x 2.06 m |
| Main Level | Dining Room | 3.1 m | 3.45 m | 3.1 m x 3.45 m |
| Main Level | Family Room | 3.11 m | 4.08 m | 3.11 m x 4.08 m |
| Main Level | Bathroom | Measurements not available |
Interested?
Contact us for more information
Lionet Hasbury
Broker
3185 Harvester Rd Unit 1a
Burlington, Ontario L7N 3N8







































