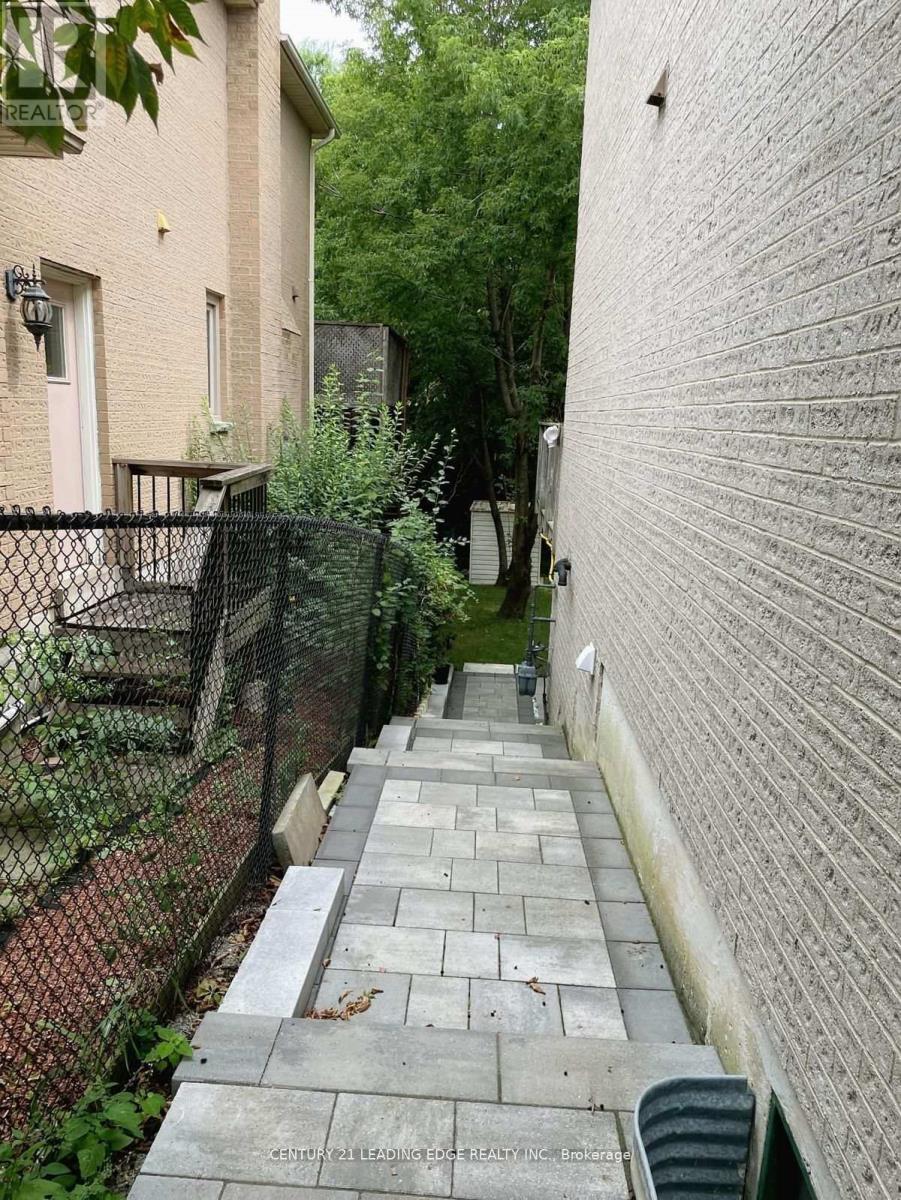63 O'connor Crescent Richmond Hill, Ontario L4C 7P8
2 Bedroom
1 Bathroom
1999.983 - 2499.9795 sqft
Fireplace
Central Air Conditioning
Forced Air
$2,200 Monthly
Furnished Two Bedroom Walk-out Basement Apartment, Bright and spacious with Large Living Space & private Ensuite Landry, As Well As Separate Entrance. Open Concept Kitchen And Dining Room with One Parking Spot (Drive way). Located In High Demand Area Of Richmond Hill, Close To Hospital, parks, Transit/Bus Station And All Amenities. Furnished including: Queen Bed, Sofa for 6 persons, Dining Table for 4 people, TV, Two Heaters, Tea Table, Coffee Maker, Electric Kettle, Microwaves, Kitchen Auxiliaries, Side Desk to Bed, Two Decoration Lights. (id:24801)
Property Details
| MLS® Number | N10405547 |
| Property Type | Single Family |
| Community Name | North Richvale |
| ParkingSpaceTotal | 1 |
Building
| BathroomTotal | 1 |
| BedroomsAboveGround | 2 |
| BedroomsTotal | 2 |
| BasementDevelopment | Finished |
| BasementFeatures | Walk Out |
| BasementType | N/a (finished) |
| ConstructionStyleAttachment | Detached |
| CoolingType | Central Air Conditioning |
| ExteriorFinish | Brick |
| FireplacePresent | Yes |
| FlooringType | Carpeted, Laminate, Hardwood |
| FoundationType | Unknown |
| HeatingFuel | Natural Gas |
| HeatingType | Forced Air |
| StoriesTotal | 2 |
| SizeInterior | 1999.983 - 2499.9795 Sqft |
| Type | House |
| UtilityWater | Municipal Water |
Parking
| Attached Garage |
Land
| Acreage | No |
| Sewer | Sanitary Sewer |
Rooms
| Level | Type | Length | Width | Dimensions |
|---|---|---|---|---|
| Second Level | Primary Bedroom | 5.01 m | 3.7 m | 5.01 m x 3.7 m |
| Second Level | Bedroom 2 | 4.3 m | 2.9 m | 4.3 m x 2.9 m |
| Second Level | Bedroom 3 | 3.9 m | 2.9 m | 3.9 m x 2.9 m |
| Second Level | Bedroom 4 | 3 m | 3.2 m | 3 m x 3.2 m |
| Basement | Bedroom | 3.7 m | 3.3 m | 3.7 m x 3.3 m |
| Basement | Recreational, Games Room | 4.8 m | 3.3 m | 4.8 m x 3.3 m |
| Basement | Recreational, Games Room | 8.9 m | 2.9 m | 8.9 m x 2.9 m |
| Main Level | Living Room | 4 m | 3.2 m | 4 m x 3.2 m |
| Main Level | Dining Room | 4.7 m | 3.3 m | 4.7 m x 3.3 m |
| Main Level | Kitchen | 4 m | 3.2 m | 4 m x 3.2 m |
| Main Level | Eating Area | 3.01 m | 2.9 m | 3.01 m x 2.9 m |
| Main Level | Family Room | 5.01 m | 3.2 m | 5.01 m x 3.2 m |
Interested?
Contact us for more information
Saiid Roostapour
Salesperson
Century 21 Leading Edge Realty Inc.
18 Wynford Drive #214
Toronto, Ontario M3C 3S2
18 Wynford Drive #214
Toronto, Ontario M3C 3S2




















