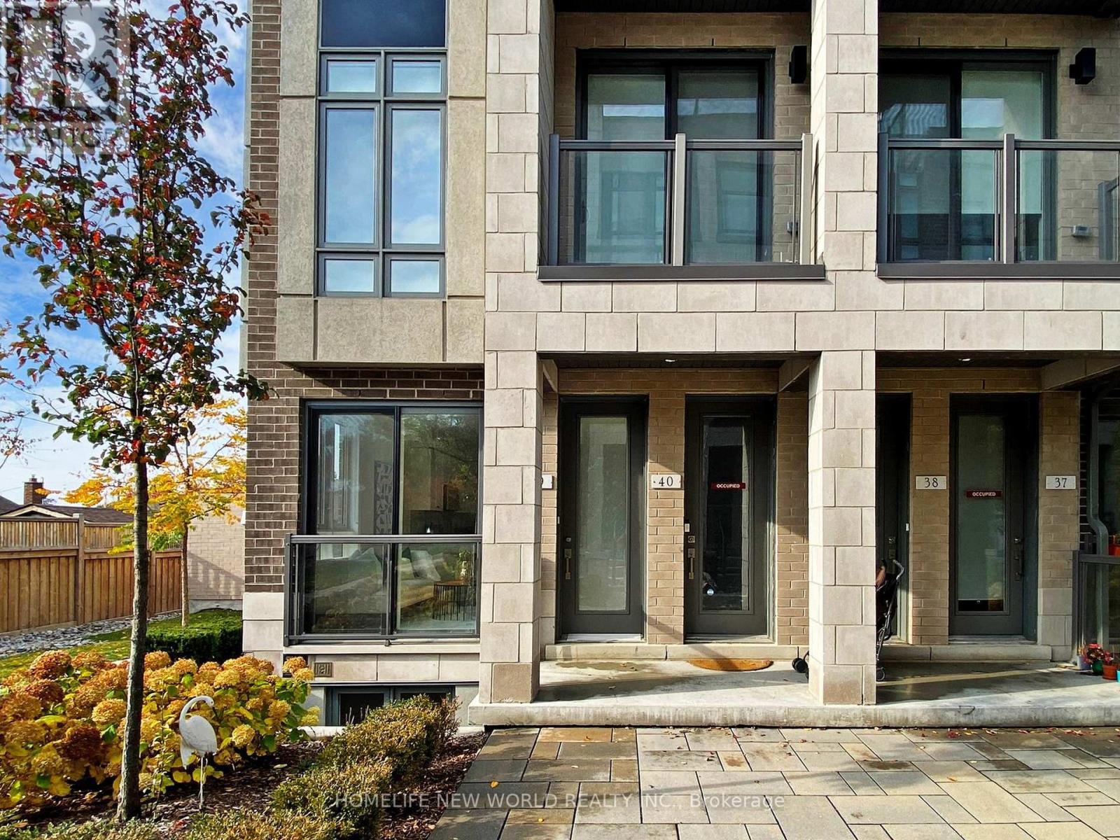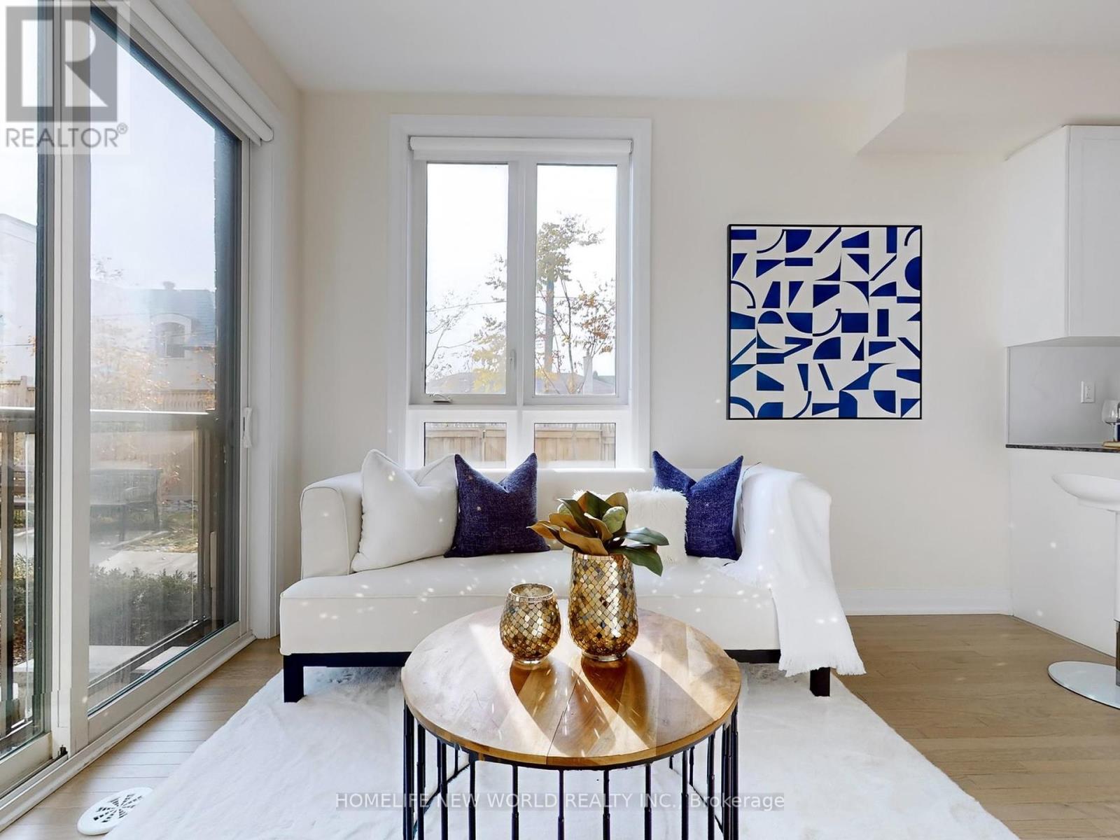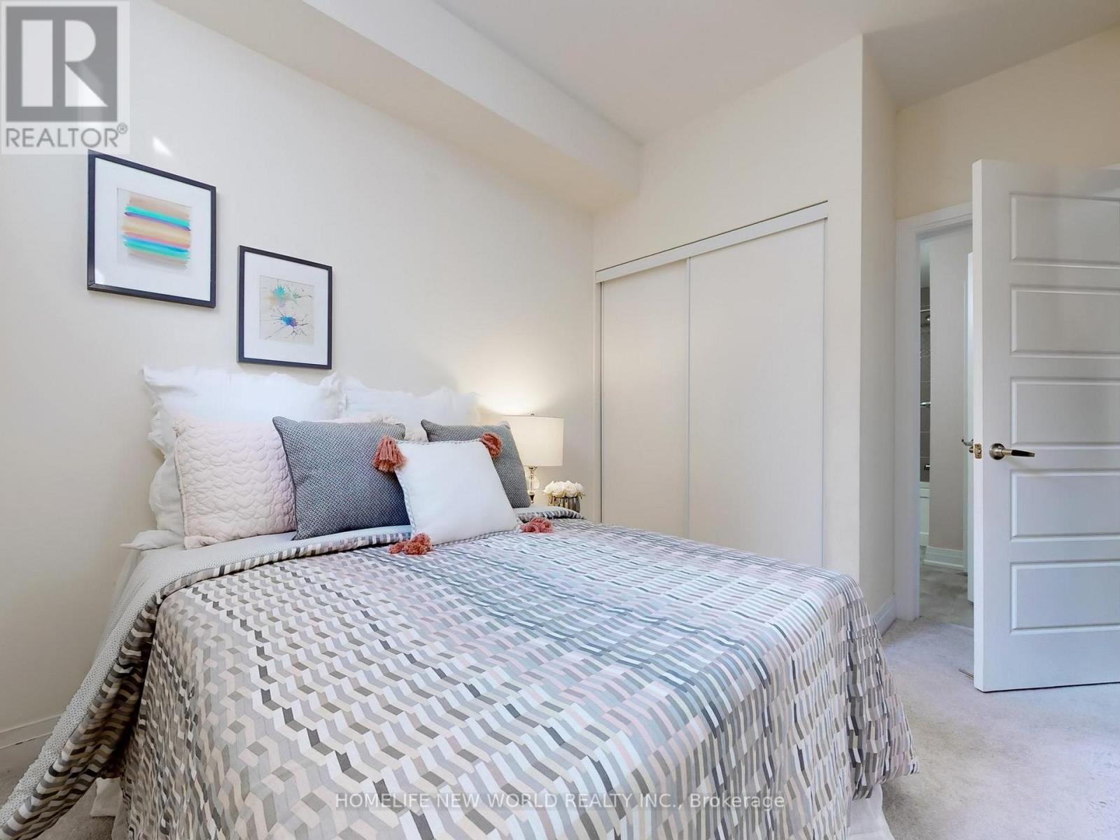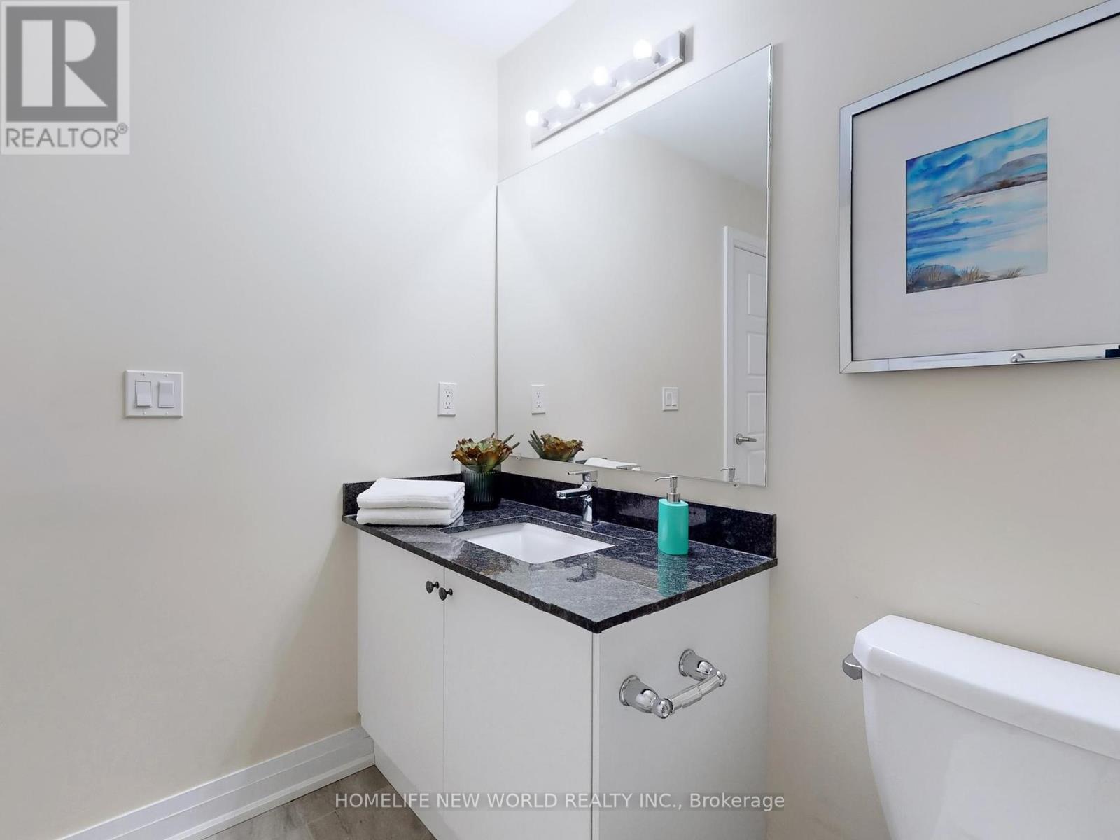39 - 717 Lawrence Avenue W Toronto, Ontario M6A 0C6
$699,000Maintenance, Insurance, Parking
$365.01 Monthly
Maintenance, Insurance, Parking
$365.01 MonthlyBright Stunning Corner Unit 2 Bed- room Stacked Townhouse. In Highly Desirable Yorkdale-Glen Neighborhood. Excellent Location. This Home Boasts 765 Sqft, 9 Ft Ceilings, Bright Open Concept Kitchen & Living Area, Hardwood Stairs. Just 4 Mins Walk To Lawrence West Subway . Convenience To Downtown, York University And Vaughan Stations. Minutes From Allen Rd And Hwy401. Across From Lawrence Plaza And One Subway Stop Away From Yorkdale Shopping Mall. **** EXTRAS **** Fridge, Stove, B/I Dishwasher, Microwave, Washer/Dryer. All Window Coverings, All Lights Fixtures. (id:24801)
Property Details
| MLS® Number | W10405814 |
| Property Type | Single Family |
| Community Name | Yorkdale-Glen Park |
| Amenities Near By | Hospital, Park, Public Transit, Schools |
| Community Features | Pet Restrictions |
| Parking Space Total | 1 |
Building
| Bathroom Total | 2 |
| Bedrooms Above Ground | 2 |
| Bedrooms Total | 2 |
| Amenities | Storage - Locker |
| Appliances | Water Heater - Tankless |
| Cooling Type | Central Air Conditioning |
| Exterior Finish | Brick |
| Flooring Type | Hardwood, Tile |
| Half Bath Total | 1 |
| Heating Fuel | Natural Gas |
| Heating Type | Forced Air |
| Size Interior | 700 - 799 Ft2 |
| Type | Row / Townhouse |
Parking
| Underground |
Land
| Acreage | No |
| Land Amenities | Hospital, Park, Public Transit, Schools |
Rooms
| Level | Type | Length | Width | Dimensions |
|---|---|---|---|---|
| Lower Level | Bedroom | 3.28 m | 2.44 m | 3.28 m x 2.44 m |
| Lower Level | Bedroom 2 | 2.65 m | 2.5 m | 2.65 m x 2.5 m |
| Main Level | Living Room | 3.84 m | 3.81 m | 3.84 m x 3.81 m |
| Main Level | Dining Room | 3.84 m | 3.81 m | 3.84 m x 3.81 m |
| Main Level | Kitchen | 2.44 m | 2 m | 2.44 m x 2 m |
Contact Us
Contact us for more information
Frank Jin
Salesperson
201 Consumers Rd., Ste. 205
Toronto, Ontario M2J 4G8
(416) 490-1177
(416) 490-1928
www.homelifenewworld.com/



























