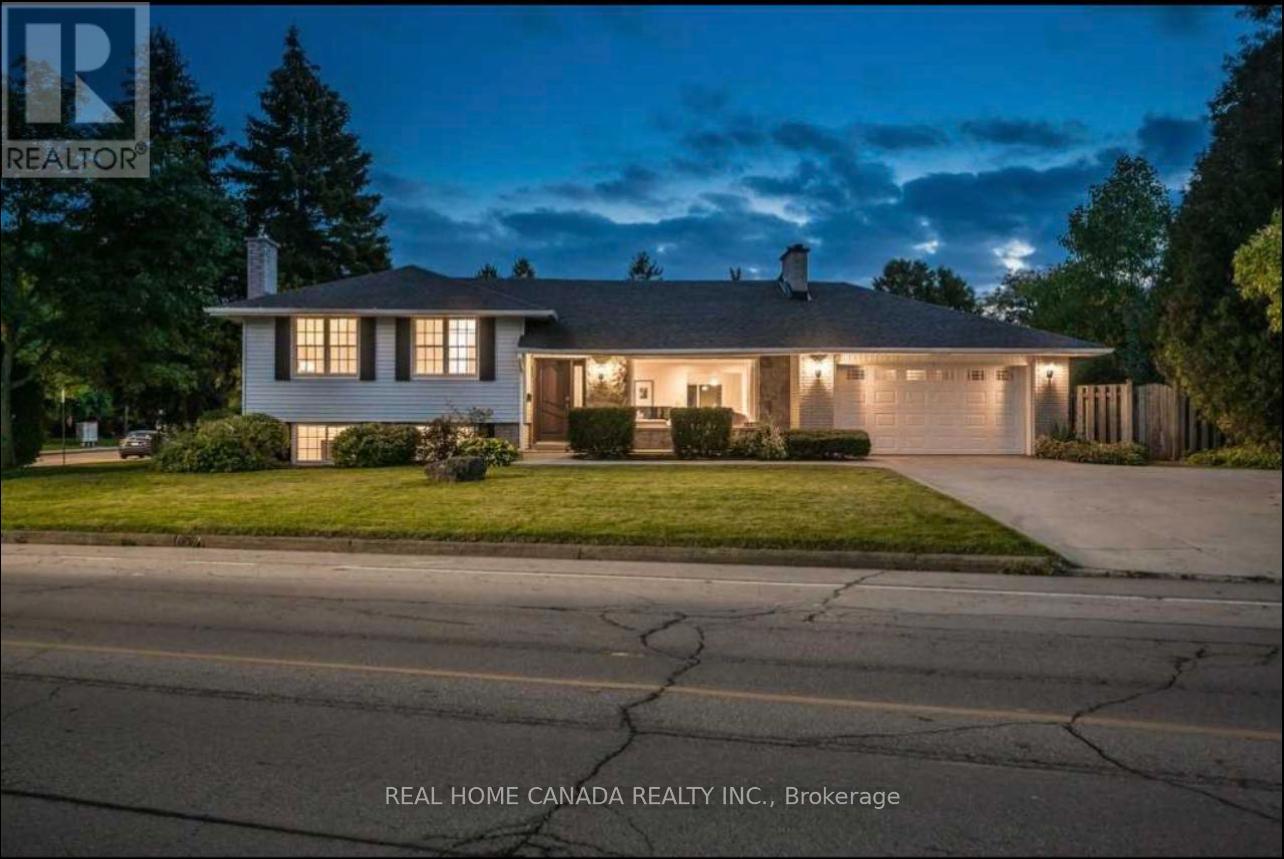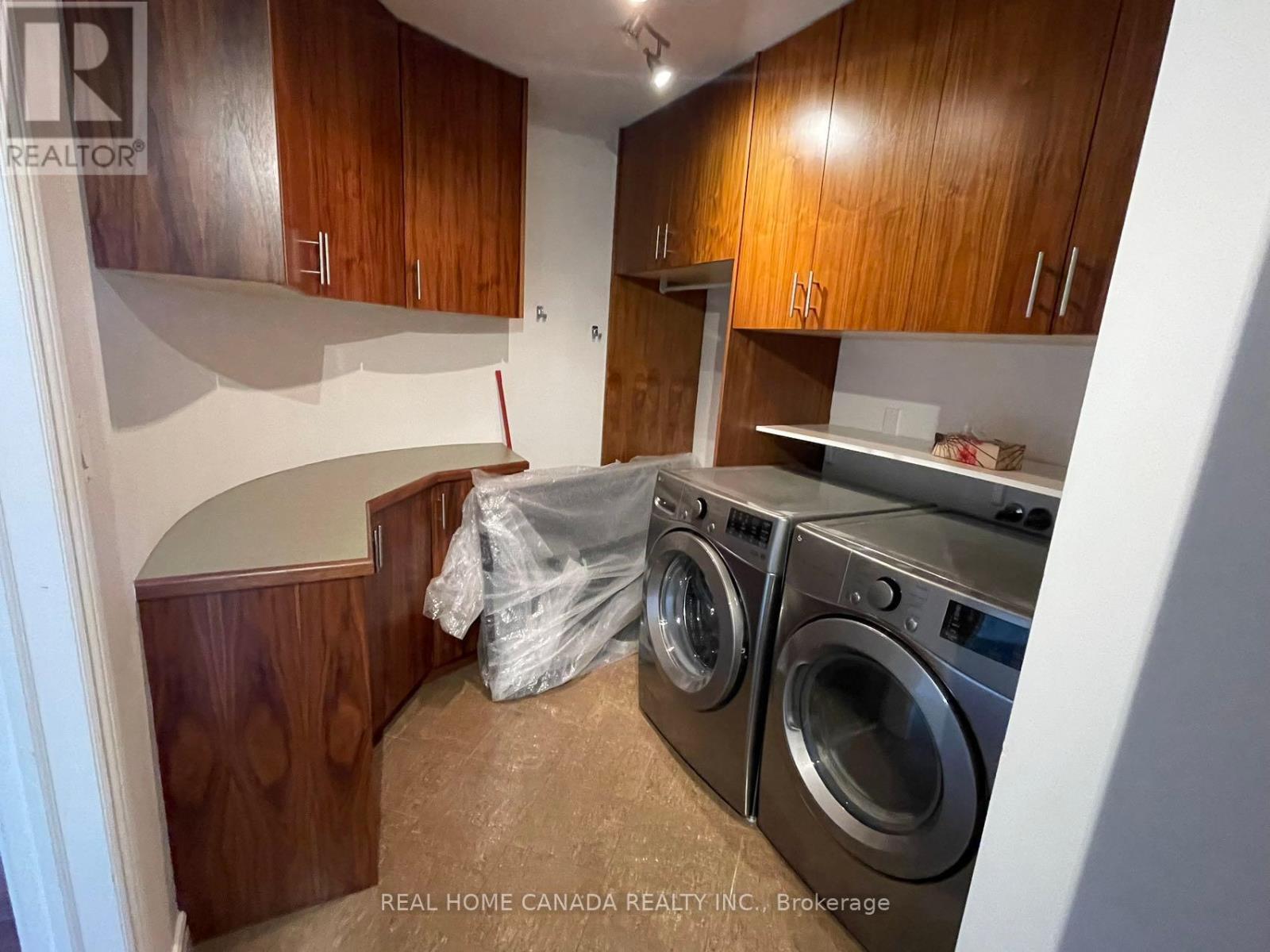611 Scenic Drive Hamilton, Ontario L9C 1H2
$4,200 Monthly
One Of The Best Views In The Prestigious West Hamilton Mountain Area. Corner Lot Overlooks Hamilton Harbour & Lake Ontario. Literally Steps To Hiking Trails & Cliffview Falls. This Updated Mid-Century Split-Level Has Indoor-Outdoor Back Decks, 3 Fireplaces & Spacious Kitchen/Breakfast Area. Separate Entrance To The Lower Level Offers. Large Private Treed Lot. Short Drive To Hillfield Strathallan, Mcmaster University, & Ancaster Border.Rsa **** EXTRAS **** Fridge, Stove, B/I Dw, Cooktop (Not Working, As-Is), W/D, Elfs, All Wdw Covgs. (id:24801)
Property Details
| MLS® Number | X10406055 |
| Property Type | Single Family |
| Community Name | Westcliffe |
| ParkingSpaceTotal | 4 |
Building
| BathroomTotal | 2 |
| BedroomsAboveGround | 3 |
| BedroomsBelowGround | 1 |
| BedroomsTotal | 4 |
| BasementDevelopment | Finished |
| BasementFeatures | Separate Entrance |
| BasementType | N/a (finished) |
| ConstructionStyleAttachment | Detached |
| ConstructionStyleSplitLevel | Sidesplit |
| CoolingType | Central Air Conditioning |
| ExteriorFinish | Brick, Stone |
| FireplacePresent | Yes |
| FlooringType | Hardwood |
| FoundationType | Brick, Concrete |
| HeatingFuel | Natural Gas |
| HeatingType | Forced Air |
| Type | House |
| UtilityWater | Municipal Water |
Parking
| Attached Garage |
Land
| Acreage | No |
| Sewer | Sanitary Sewer |
Rooms
| Level | Type | Length | Width | Dimensions |
|---|---|---|---|---|
| Second Level | Primary Bedroom | 4.86 m | 5.34 m | 4.86 m x 5.34 m |
| Second Level | Bedroom 2 | 2.74 m | 3.92 m | 2.74 m x 3.92 m |
| Second Level | Bedroom 3 | 2.59 m | 3.85 m | 2.59 m x 3.85 m |
| Basement | Bedroom | 3.96 m | 3.27 m | 3.96 m x 3.27 m |
| Basement | Other | 2.62 m | 3.27 m | 2.62 m x 3.27 m |
| Basement | Recreational, Games Room | 4.28 m | 5.81 m | 4.28 m x 5.81 m |
| Ground Level | Living Room | 6.69 m | 6.69 m | 6.69 m x 6.69 m |
| Ground Level | Kitchen | 3.69 m | 4.1 m | 3.69 m x 4.1 m |
| Ground Level | Eating Area | 3.69 m | 2.35 m | 3.69 m x 2.35 m |
| Ground Level | Dining Room | 3.51 m | 5.68 m | 3.51 m x 5.68 m |
| Ground Level | Laundry Room | 4.38 m | 2.32 m | 4.38 m x 2.32 m |
https://www.realtor.ca/real-estate/27614089/611-scenic-drive-hamilton-westcliffe-westcliffe
Interested?
Contact us for more information
Jack Luan
Salesperson
29-1100 Central Parkway W 2nd Flr
Mississauga, Ontario L5C 4E5

























