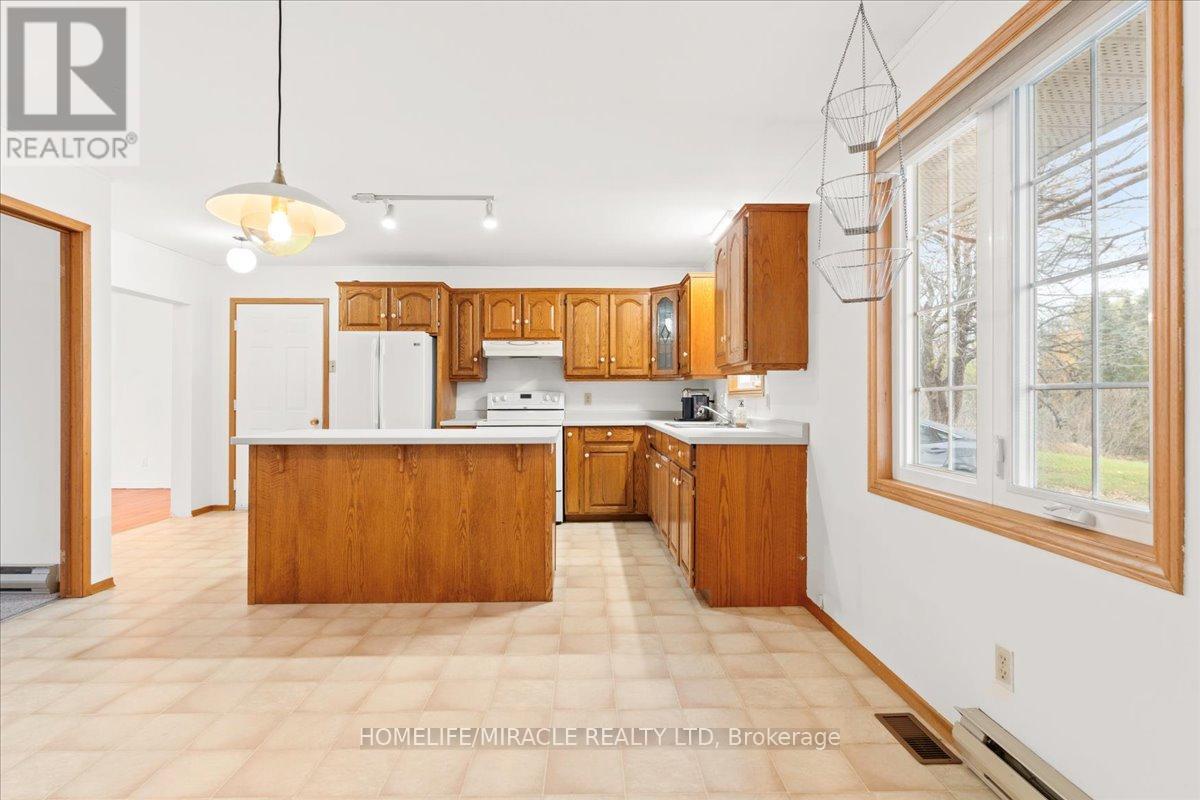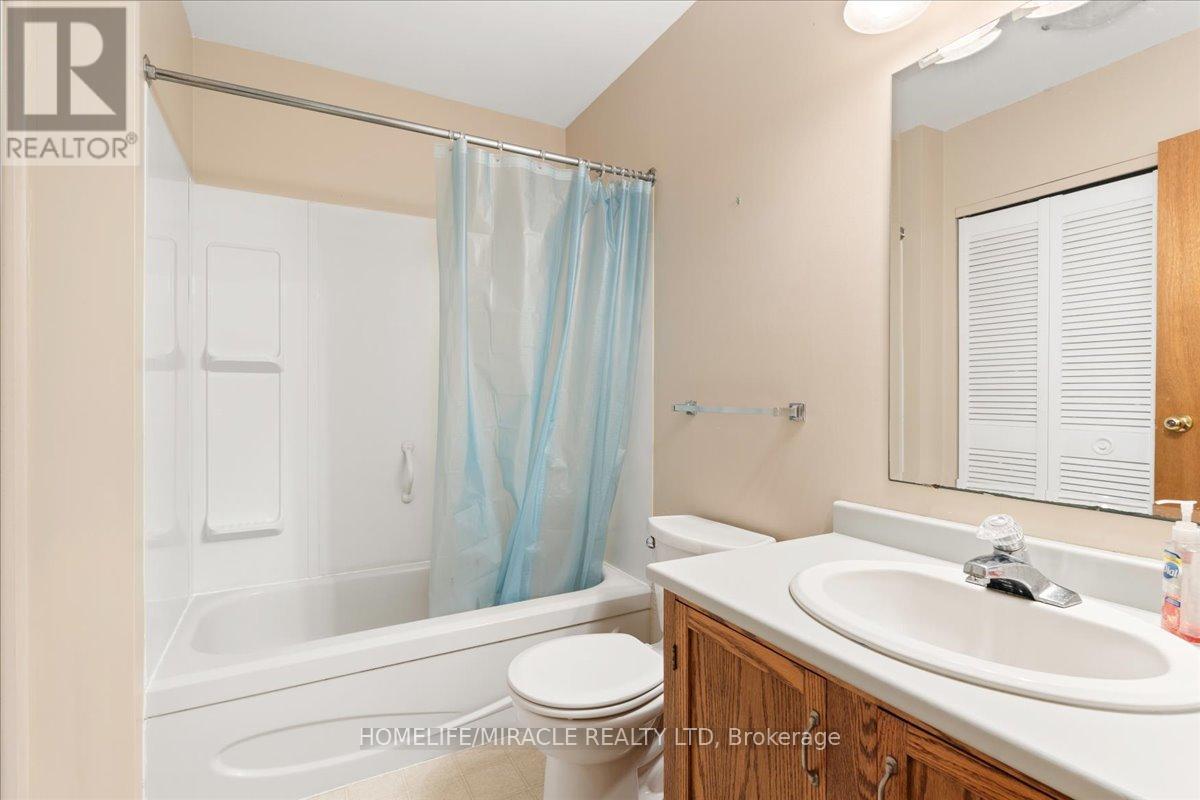64 Morgan Road Belleville, Ontario K0K 3E0
$624,900
Discover this charming bungalow nestled on 1.1 acres of picturesque land, just a 15 minute drive from the heart of Belleville. This inviting home offers a blend of serene country living with easy city access. Enjoy beautifully landscaped grounds and scenic creek that winds through the backyard- ideal for tranquil mornings and family gatherings. The home features a convenient walk-out basement, opening up to the lush, natural surroundings. Families will appreciate its location on a school bus route, making the morning routine a breeze. This home is more than just a place to live; it's a place to make lifelong memories. (id:24801)
Property Details
| MLS® Number | X10406150 |
| Property Type | Single Family |
| Amenities Near By | Schools |
| Features | Wooded Area, Sloping |
| Parking Space Total | 8 |
| Structure | Shed |
Building
| Bathroom Total | 3 |
| Bedrooms Above Ground | 3 |
| Bedrooms Total | 3 |
| Appliances | Dishwasher, Dryer, Refrigerator, Stove, Washer |
| Architectural Style | Bungalow |
| Basement Development | Unfinished |
| Basement Features | Walk Out |
| Basement Type | N/a (unfinished) |
| Construction Style Attachment | Detached |
| Cooling Type | Central Air Conditioning |
| Exterior Finish | Aluminum Siding |
| Fireplace Present | Yes |
| Flooring Type | Hardwood |
| Foundation Type | Brick |
| Half Bath Total | 1 |
| Heating Fuel | Propane |
| Heating Type | Forced Air |
| Stories Total | 1 |
| Size Interior | 2,000 - 2,500 Ft2 |
| Type | House |
Parking
| Attached Garage |
Land
| Acreage | No |
| Land Amenities | Schools |
| Sewer | Septic System |
| Size Depth | 240 Ft |
| Size Frontage | 200 Ft |
| Size Irregular | 200 X 240 Ft |
| Size Total Text | 200 X 240 Ft |
| Zoning Description | 240 |
Rooms
| Level | Type | Length | Width | Dimensions |
|---|---|---|---|---|
| Lower Level | Laundry Room | 3.68 m | 3.84 m | 3.68 m x 3.84 m |
| Lower Level | Bathroom | Measurements not available | ||
| Main Level | Foyer | 3.12 m | 1.83 m | 3.12 m x 1.83 m |
| Main Level | Kitchen | 5.79 m | 4.01 m | 5.79 m x 4.01 m |
| Main Level | Dining Room | 30.61 m | 3.78 m | 30.61 m x 3.78 m |
| Main Level | Living Room | 5.18 m | 3.96 m | 5.18 m x 3.96 m |
| Main Level | Bedroom | 3.05 m | 3.05 m | 3.05 m x 3.05 m |
| Main Level | Bathroom | Measurements not available | ||
| Main Level | Bedroom 2 | 4.09 m | 4.22 m | 4.09 m x 4.22 m |
| Main Level | Bathroom | Measurements not available | ||
| Main Level | Bedroom 3 | 3.05 m | 3.05 m | 3.05 m x 3.05 m |
https://www.realtor.ca/real-estate/27614105/64-morgan-road-belleville
Contact Us
Contact us for more information
Ajay Shah
Broker of Record
(416) 809-2555
www.homekey123.com/
11a-5010 Steeles Ave. West
Toronto, Ontario M9V 5C6
(416) 747-9777
(416) 747-7135
www.homelifemiracle.com/

































