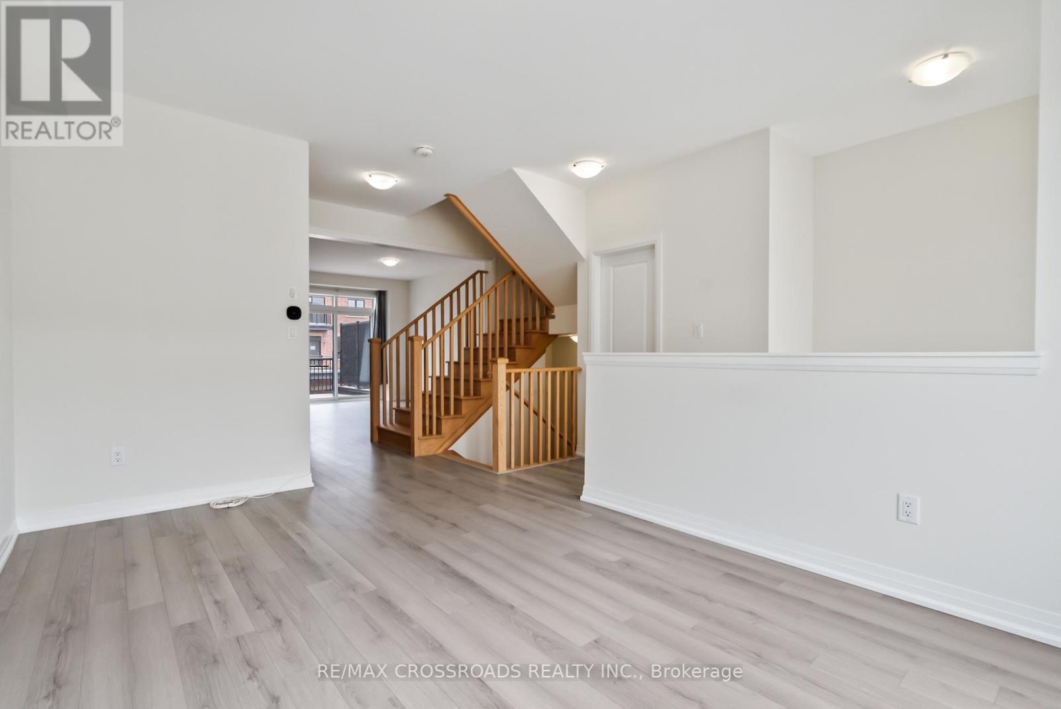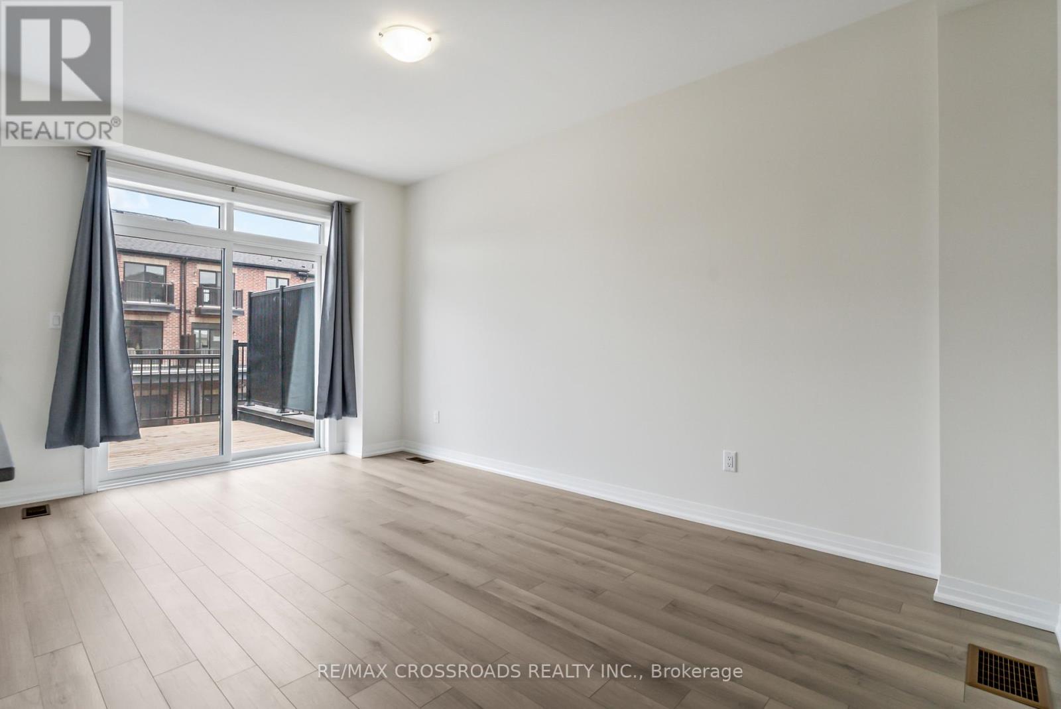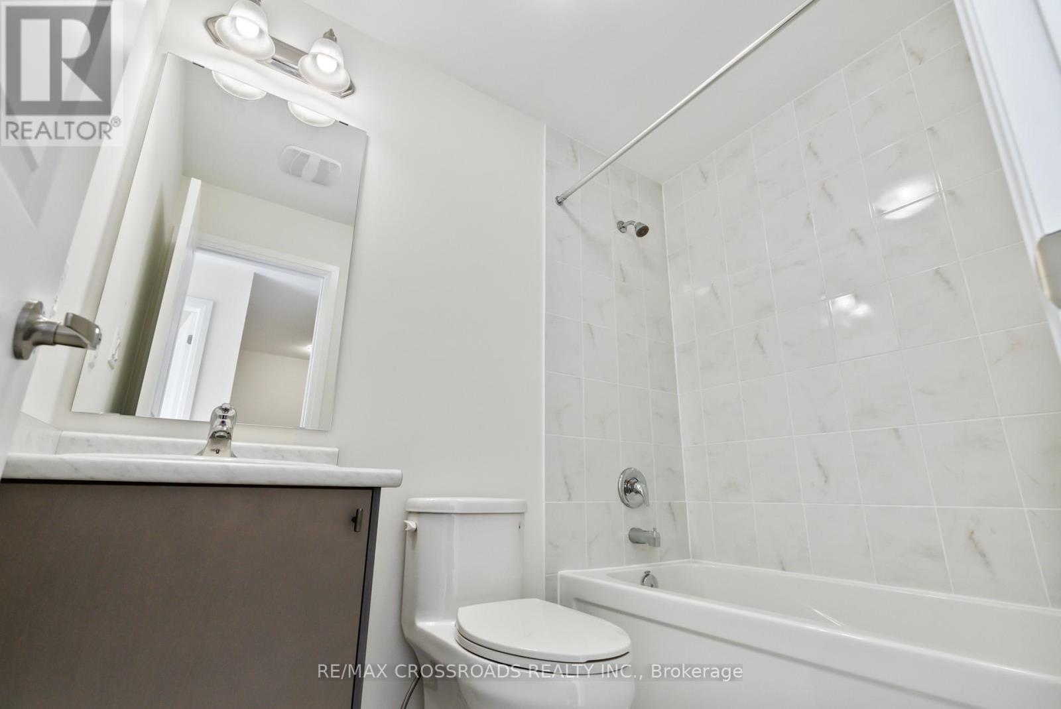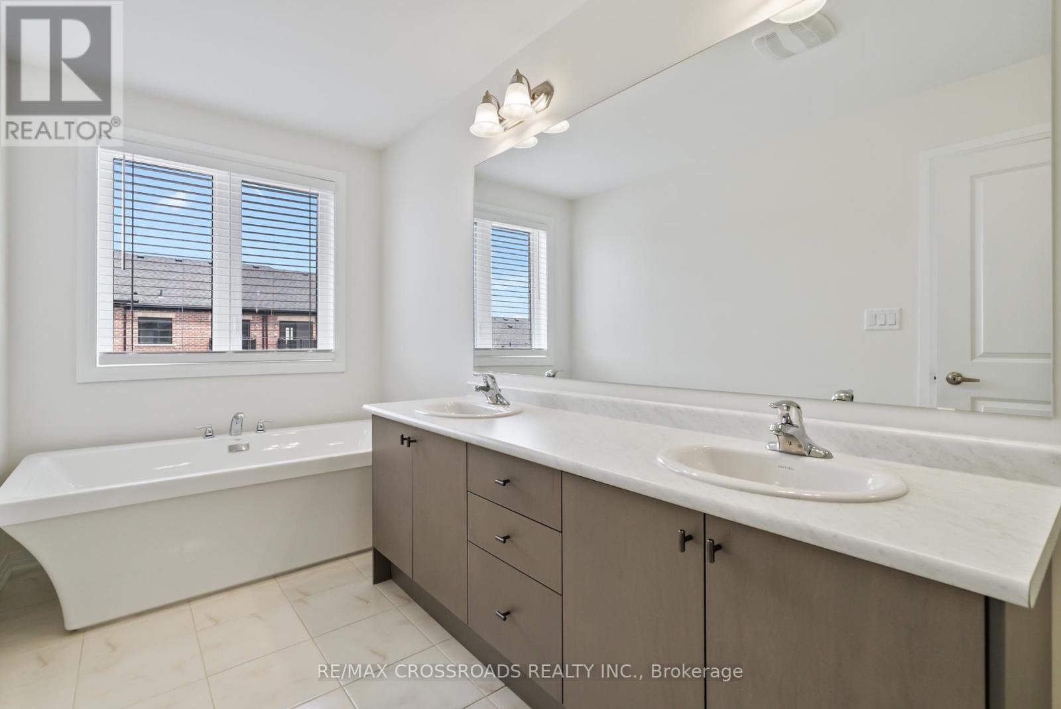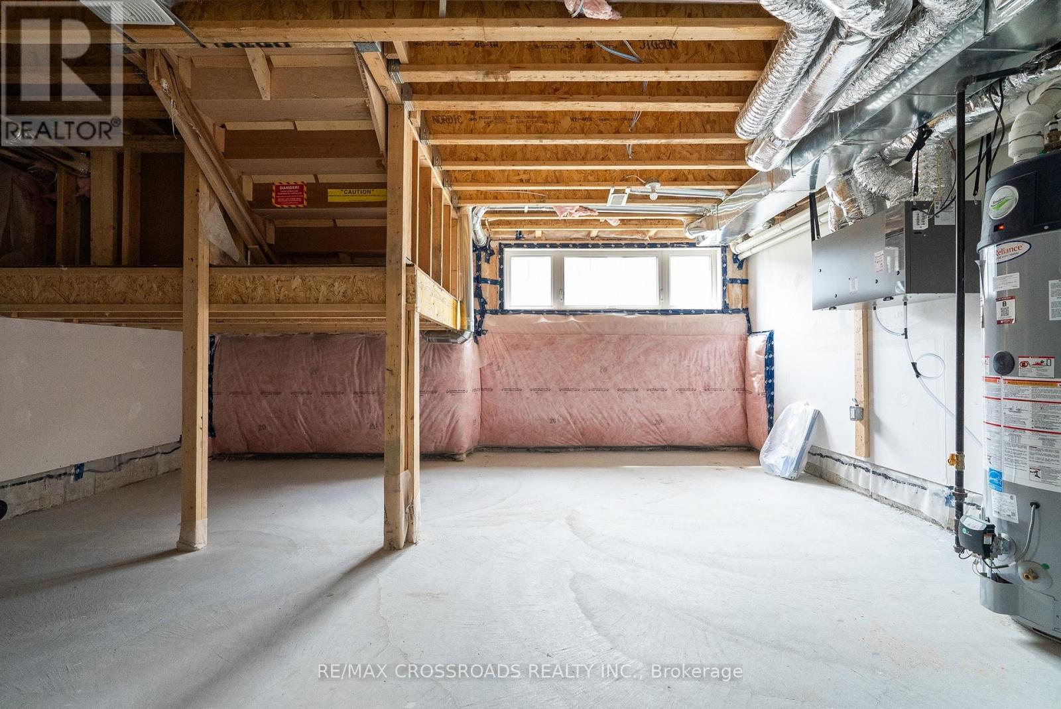2731 Peter Matthews Drive Pickering, Ontario L1X 0M2
$998,888
Discover this exceptional freehold townhouse featuring 3 bedrooms and 2.5 bathrooms, situated in Rural Pickering. Spanning 1650 sq ft, this home offers an inviting open-concept layout with 9ft smooth ceilings on the main floor and an abundance of natural light through large windows. The gourmet kitchen is a standout, complete with quartz countertops with a 3/4"" edge profile, an undermount sink, a pull-out faucet, and stainless steel appliances. For added convenience, the kitchen sink has a water filtration system. The home also showcases upgraded tiles in the foyer and a flow-through humidifier to maintain optimal humidity levels. The three generously sized bedrooms provide ample space, while the primary bedroom includes spacious closet storage. Additional features include a rough-in electric car charger in the garage, an air conditioning unit tailored to the home's size, and a 2-car garage. This property is ideally located close to Highways 401 and 407, offering easy access to various amenities. Built by the renowned OPUS HOMES, it is nestled among parks, trails, and a golf club. You'll also find the Pickering Town Center, cafes, grocery stores, a movie theatre, and more just a short distance away. Don't miss out on this beautiful townhouse. Make it your new home today! **** EXTRAS **** Some photos are virtually staged (id:24801)
Property Details
| MLS® Number | E10406171 |
| Property Type | Single Family |
| Community Name | Rural Pickering |
| ParkingSpaceTotal | 4 |
Building
| BathroomTotal | 3 |
| BedroomsAboveGround | 3 |
| BedroomsTotal | 3 |
| Appliances | Dishwasher, Dryer, Refrigerator, Stove, Washer |
| BasementDevelopment | Unfinished |
| BasementType | N/a (unfinished) |
| ConstructionStyleAttachment | Attached |
| CoolingType | Central Air Conditioning |
| ExteriorFinish | Brick, Stone |
| FlooringType | Hardwood, Carpeted |
| FoundationType | Concrete |
| HalfBathTotal | 1 |
| HeatingFuel | Natural Gas |
| HeatingType | Forced Air |
| StoriesTotal | 2 |
| Type | Row / Townhouse |
| UtilityWater | Municipal Water |
Parking
| Attached Garage |
Land
| Acreage | No |
| Sewer | Sanitary Sewer |
| SizeDepth | 83 Ft ,9 In |
| SizeFrontage | 19 Ft ,8 In |
| SizeIrregular | 19.69 X 83.79 Ft |
| SizeTotalText | 19.69 X 83.79 Ft |
Rooms
| Level | Type | Length | Width | Dimensions |
|---|---|---|---|---|
| Second Level | Primary Bedroom | 3.85 m | 3.72 m | 3.85 m x 3.72 m |
| Second Level | Bedroom 2 | 3.11 m | 2.84 m | 3.11 m x 2.84 m |
| Second Level | Bedroom 3 | 3.02 m | 2.84 m | 3.02 m x 2.84 m |
| Basement | Recreational, Games Room | 5.81 m | 5.25 m | 5.81 m x 5.25 m |
| Main Level | Family Room | 4.89 m | 3.1 m | 4.89 m x 3.1 m |
| Main Level | Kitchen | 4.31 m | 2.66 m | 4.31 m x 2.66 m |
| Main Level | Eating Area | 4.86 m | 2.42 m | 4.86 m x 2.42 m |
https://www.realtor.ca/real-estate/27614111/2731-peter-matthews-drive-pickering-rural-pickering
Interested?
Contact us for more information
Sonya Lam
Salesperson
208 - 8901 Woodbine Ave
Markham, Ontario L3R 9Y4







