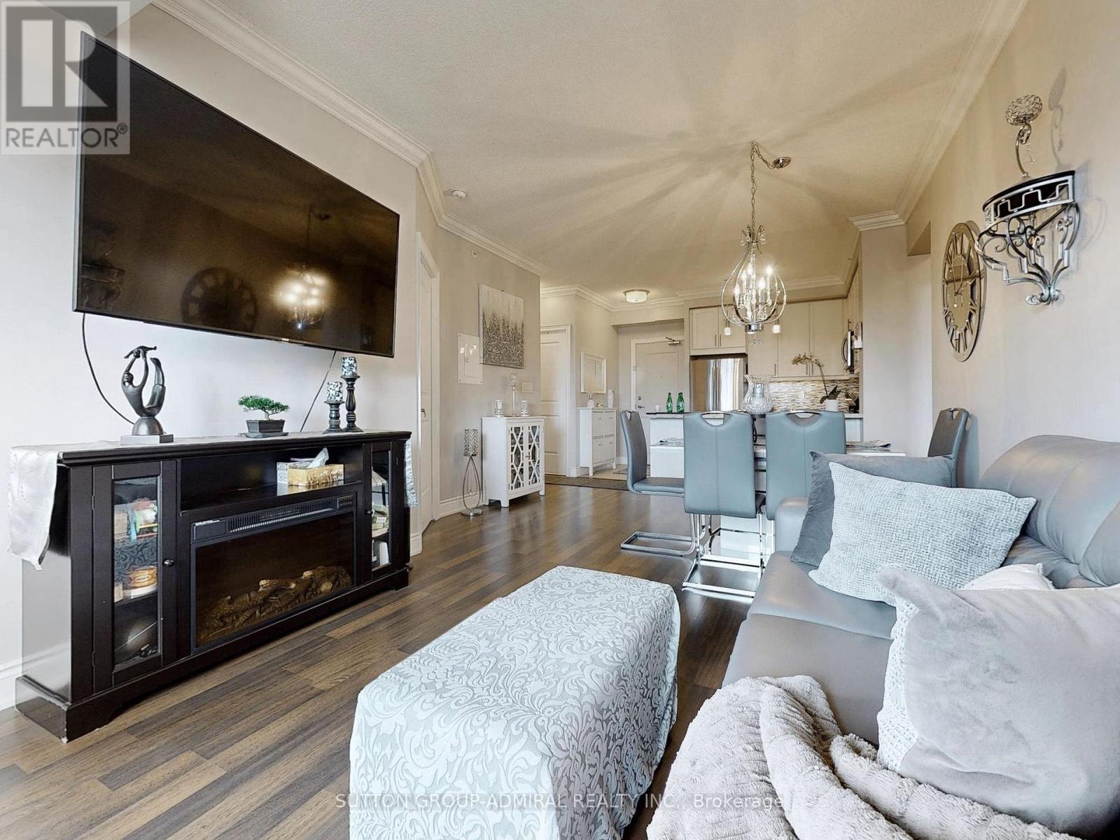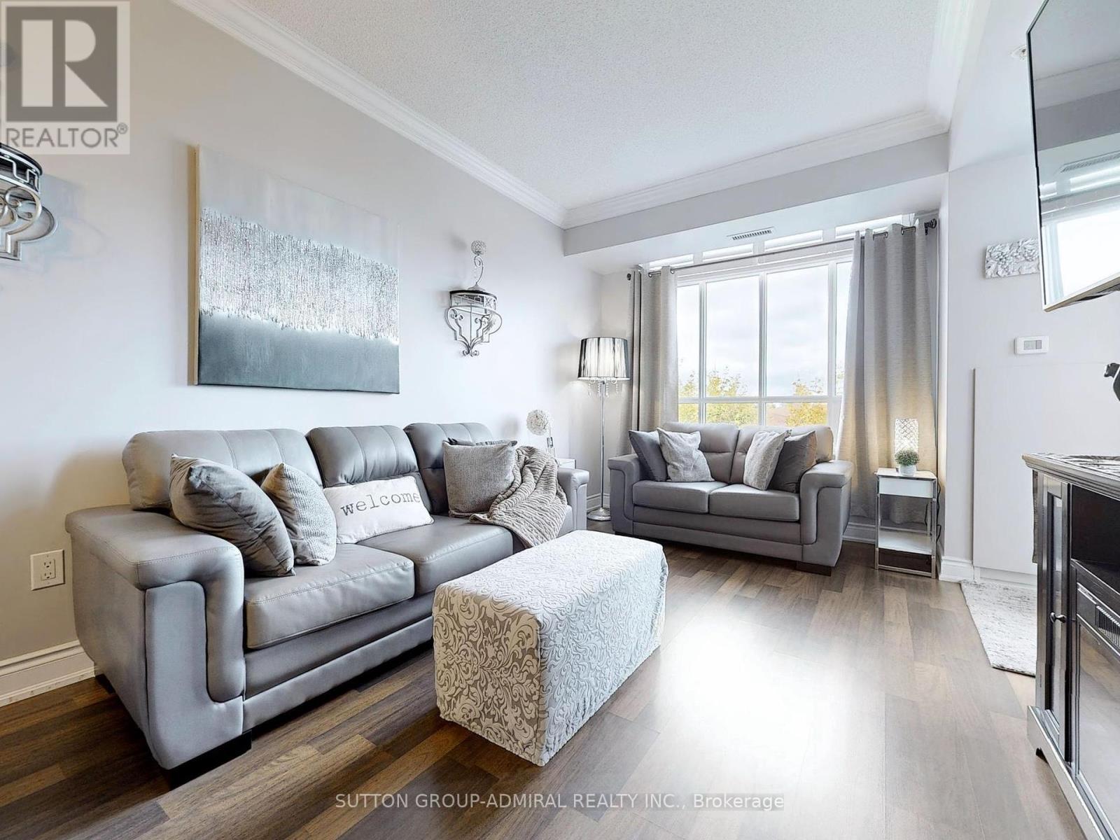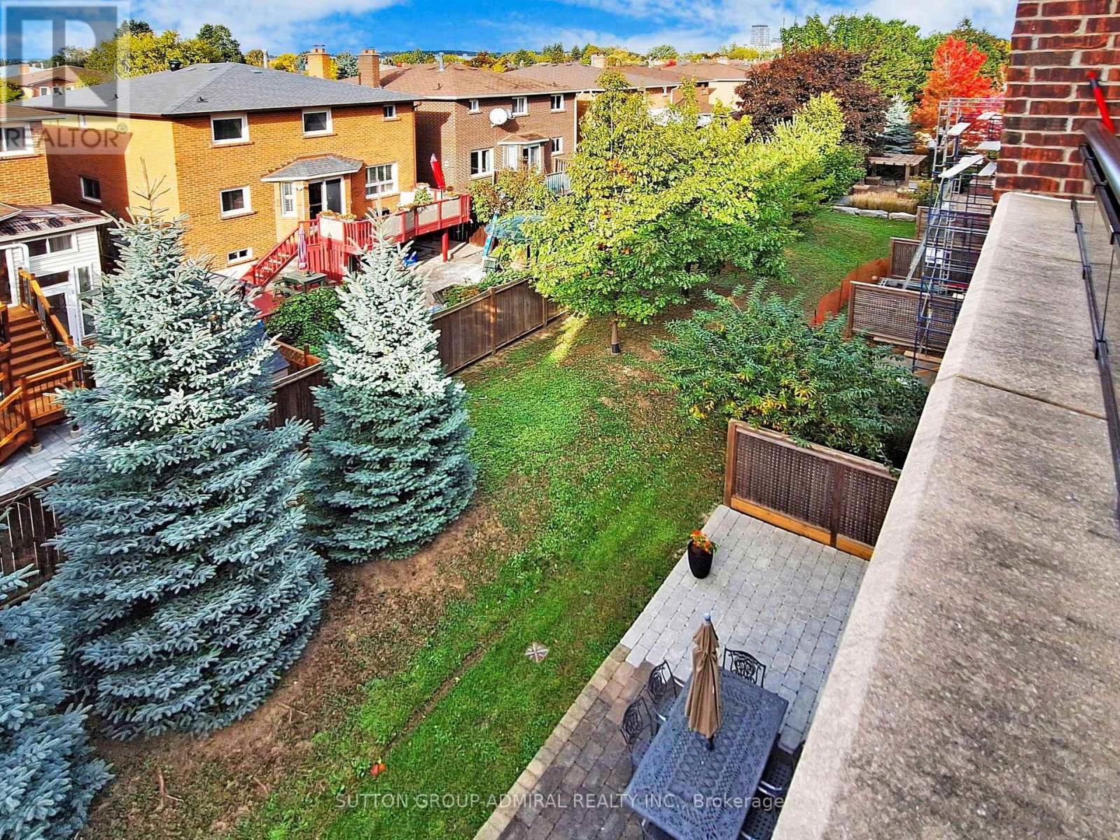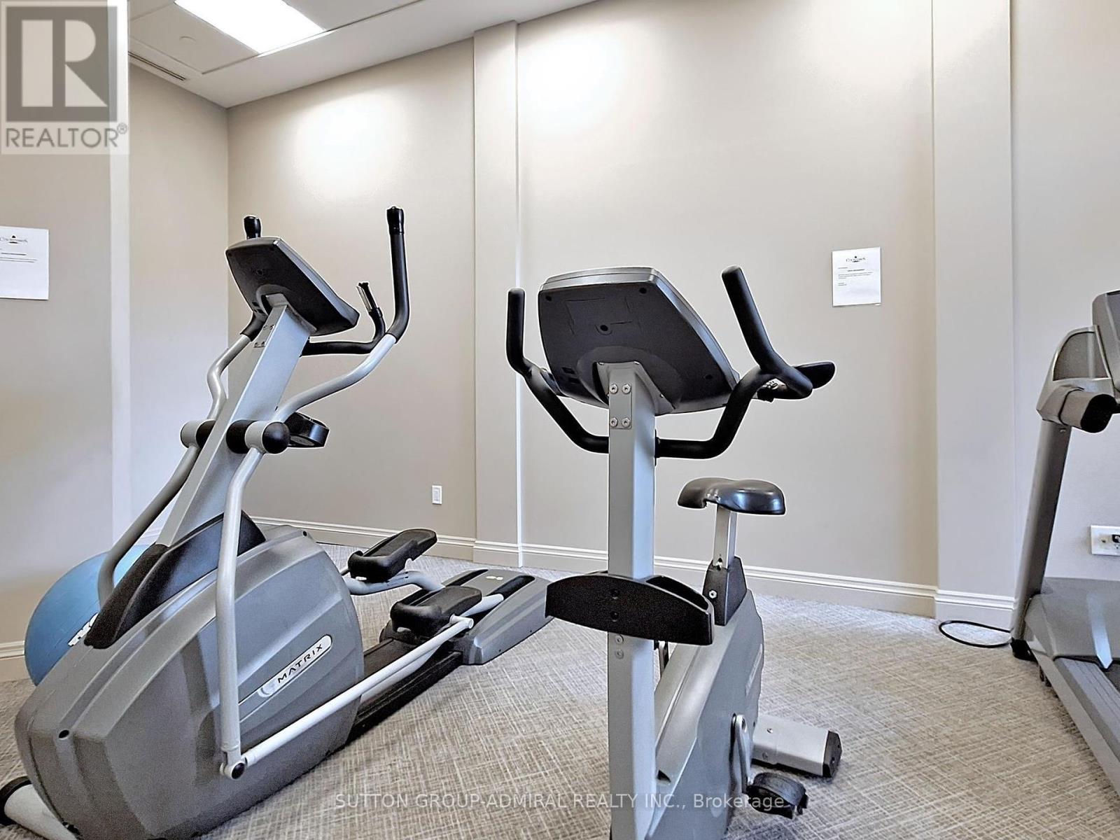326 - 2396 Major Mackenzie Drive Vaughan, Ontario L6A 4Y7
$799,999Maintenance, Insurance, Parking, Common Area Maintenance
$869.08 Monthly
Maintenance, Insurance, Parking, Common Area Maintenance
$869.08 MonthlyWelcome To Courtyards Boutique Condo In Sough After Maple Neighborhood! Beautiful 2 Bedroom Plus Den, 2 Bathroom North View Functional Split Layout! Bright & Spacious, Over 1,000sqft. Crown Mouldings, 6 Inch Baseboards, 9 Ft Ceilings, Large Windows & Laminate Flooring Through Out. Upgraded Gourmet Kitchen With Granite Counters, Breakfast Bar & Stainless Steel Appliances. Spacious Bedrooms With Walk In Closets, 2nd Bedroom Looking Over Balcony, 2 Parking Spots Side By Side! Great Amenities: Concierge, Party/Meeting Room, Beautiful Courtyard, Bbq Area, Gym & Visitor Parking. Excellent Location Close To Transit/Go Station, Hwy 400, Hospital, Schools, Shopping & Much More! **** EXTRAS **** All existing appliances: Stainless Steel Fridge, Stove, Dishwasher, Built In Microwave. Washer & Dryer, All electrical light fixtures, all window coverings. (id:24801)
Property Details
| MLS® Number | N10406230 |
| Property Type | Single Family |
| Community Name | Maple |
| AmenitiesNearBy | Park, Schools, Public Transit, Hospital |
| CommunityFeatures | Pet Restrictions, Community Centre |
| Features | Balcony |
| ParkingSpaceTotal | 2 |
Building
| BathroomTotal | 2 |
| BedroomsAboveGround | 2 |
| BedroomsBelowGround | 1 |
| BedroomsTotal | 3 |
| Amenities | Exercise Centre, Visitor Parking, Storage - Locker |
| CoolingType | Central Air Conditioning |
| ExteriorFinish | Brick |
| FlooringType | Laminate |
| HeatingFuel | Natural Gas |
| HeatingType | Forced Air |
| SizeInterior | 999.992 - 1198.9898 Sqft |
| Type | Apartment |
Parking
| Underground |
Land
| Acreage | No |
| LandAmenities | Park, Schools, Public Transit, Hospital |
Rooms
| Level | Type | Length | Width | Dimensions |
|---|---|---|---|---|
| Main Level | Kitchen | 2.13 m | 2.74 m | 2.13 m x 2.74 m |
| Main Level | Living Room | 7.01 m | 3.66 m | 7.01 m x 3.66 m |
| Main Level | Dining Room | 7.01 m | 3.66 m | 7.01 m x 3.66 m |
| Main Level | Primary Bedroom | 3.05 m | 3.35 m | 3.05 m x 3.35 m |
| Main Level | Bedroom 2 | 3.18 m | 3 m | 3.18 m x 3 m |
| Main Level | Den | 2.44 m | 3.05 m | 2.44 m x 3.05 m |
https://www.realtor.ca/real-estate/27614379/326-2396-major-mackenzie-drive-vaughan-maple-maple
Interested?
Contact us for more information
Jacqueline Jacobsen
Salesperson
1881 Steeles Ave. W.
Toronto, Ontario M3H 5Y4
Ken Wilder
Salesperson
1206 Centre Street
Thornhill, Ontario L4J 3M9










































