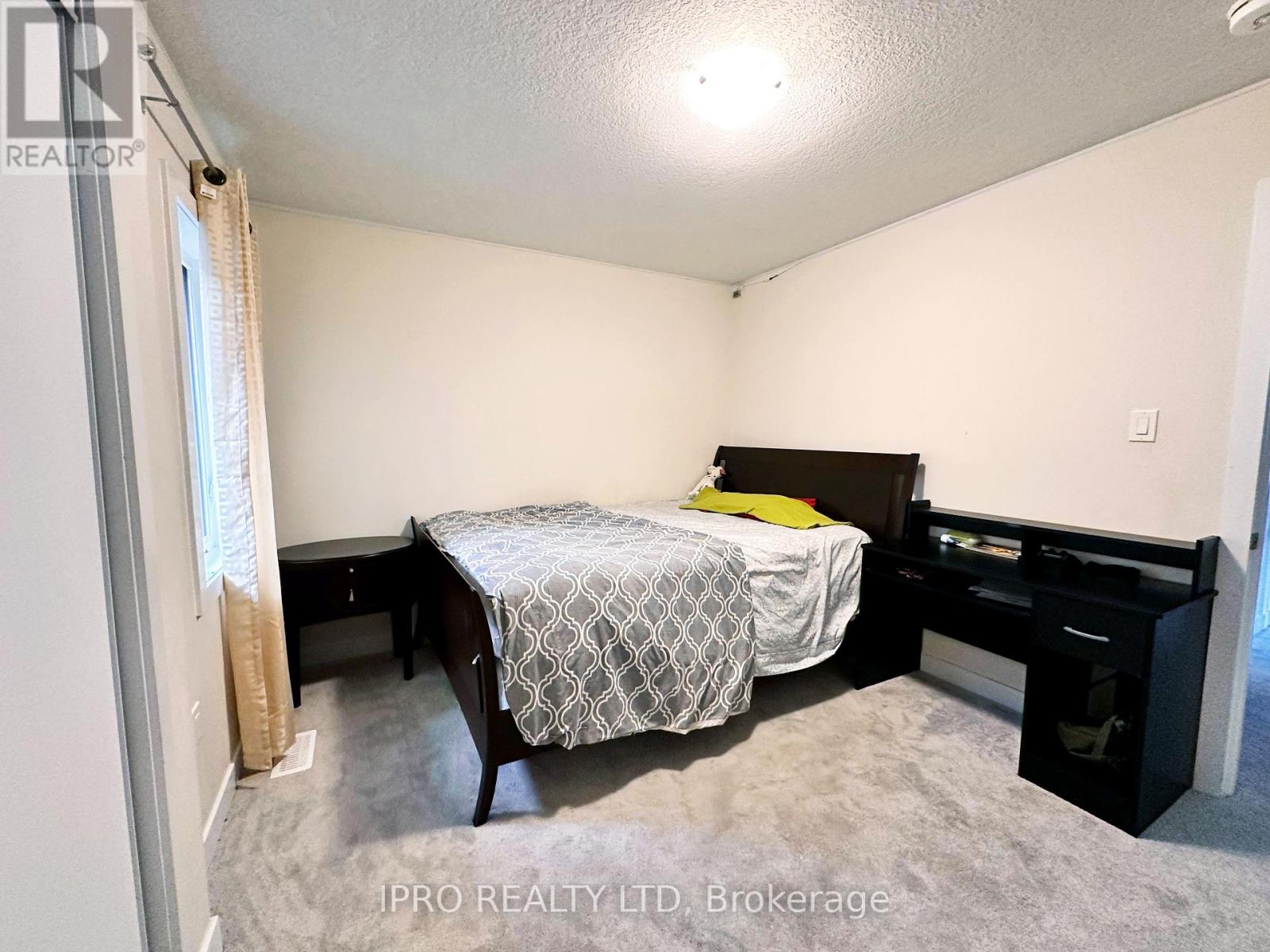312 Forks Road Welland, Ontario L3B 6C5
$1,099,000
This 1 Year before Newly built detached home is a fantastic opportunity for families seeking space and modern amenities. With 5 bedrooms and 4 bathrooms, it features an open-concept main floor that includes a great room, formal dining room, kitchen, and breakfast area perfect for family gatherings. The hallway area opens up to the second floor, which boasts a brighten up the 2nd Floor, Master Bedroom complete with a walk-in closet and a luxurious 5-piece ensuite bathroom featuring a soaker tub. The second and third bedrooms are connected by a convenient Jack and Jill 4-piece bathroom, while the fifth room can serve as an additional bedroom or a versatile media loft/office, enhanced by large windows that invite plenty of natural light. The basement offers a blank canvas for you to create your dream space tailored to your preferences. Located in a newly built neighborhood, you can enjoy beautiful canal views and take leisurely strolls to unwind. This home truly combines comfort, style, and the potential for personalization. **** EXTRAS **** SS Double Door Fridge with Water & Ice, Stove, Dish Washer, White Color Washer & Dryer (id:24801)
Property Details
| MLS® Number | X10406318 |
| Property Type | Single Family |
| Community Name | 774 - Dain City |
| AmenitiesNearBy | Park, Public Transit, Schools |
| CommunityFeatures | Community Centre, School Bus |
| Features | Dry |
| ParkingSpaceTotal | 4 |
| ViewType | View |
Building
| BathroomTotal | 4 |
| BedroomsAboveGround | 5 |
| BedroomsTotal | 5 |
| Appliances | Water Heater |
| BasementDevelopment | Unfinished |
| BasementType | Full (unfinished) |
| ConstructionStyleAttachment | Detached |
| CoolingType | Central Air Conditioning |
| ExteriorFinish | Brick |
| FlooringType | Carpeted, Ceramic |
| FoundationType | Poured Concrete |
| HalfBathTotal | 1 |
| HeatingFuel | Natural Gas |
| HeatingType | Forced Air |
| StoriesTotal | 2 |
| SizeInterior | 2499.9795 - 2999.975 Sqft |
| Type | House |
| UtilityWater | Municipal Water |
Parking
| Garage |
Land
| Acreage | No |
| LandAmenities | Park, Public Transit, Schools |
| Sewer | Sanitary Sewer |
| SizeDepth | 91 Ft ,10 In |
| SizeFrontage | 36 Ft ,1 In |
| SizeIrregular | 36.1 X 91.9 Ft |
| SizeTotalText | 36.1 X 91.9 Ft |
Rooms
| Level | Type | Length | Width | Dimensions |
|---|---|---|---|---|
| Main Level | Great Room | 13.4 m | 14.6 m | 13.4 m x 14.6 m |
| Main Level | Dining Room | 13.4 m | 12 m | 13.4 m x 12 m |
| Main Level | Kitchen | 14 m | 9.6 m | 14 m x 9.6 m |
| Main Level | Eating Area | 14 m | 10 m | 14 m x 10 m |
| Main Level | Laundry Room | Measurements not available | ||
| Main Level | Mud Room | Measurements not available | ||
| Upper Level | Office | 10 m | 11.6 m | 10 m x 11.6 m |
| Upper Level | Primary Bedroom | 18 m | 13 m | 18 m x 13 m |
| Upper Level | Bedroom 2 | 10 m | 12 m | 10 m x 12 m |
| Upper Level | Bedroom 3 | 11.9 m | 14.6 m | 11.9 m x 14.6 m |
| Upper Level | Bedroom 4 | 11.6 m | 11.6 m | 11.6 m x 11.6 m |
https://www.realtor.ca/real-estate/27614590/312-forks-road-welland-774-dain-city-774-dain-city
Interested?
Contact us for more information
Surender Kumar Tandal
Salesperson
272 Queen Street East
Brampton, Ontario L6V 1B9




















