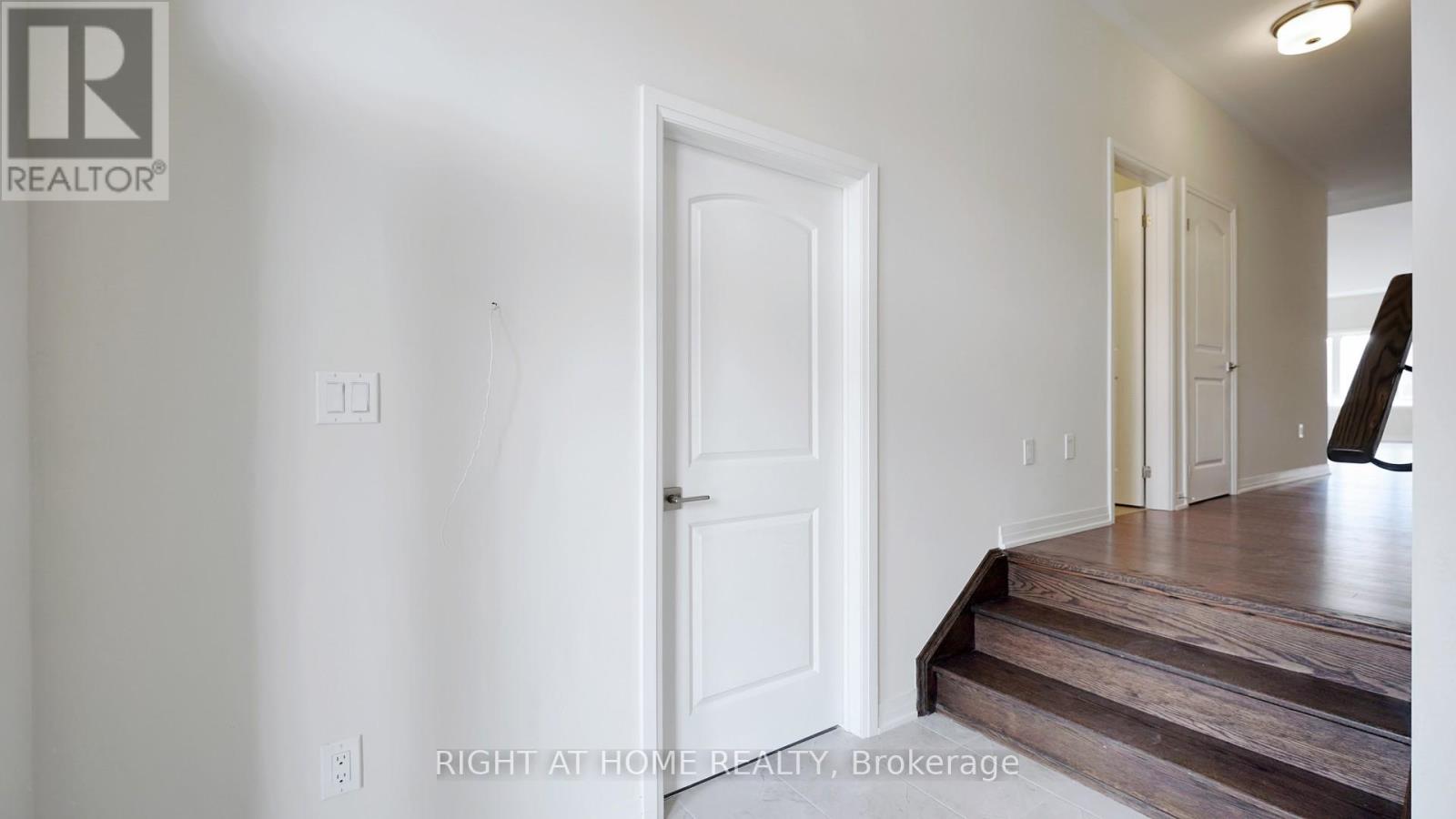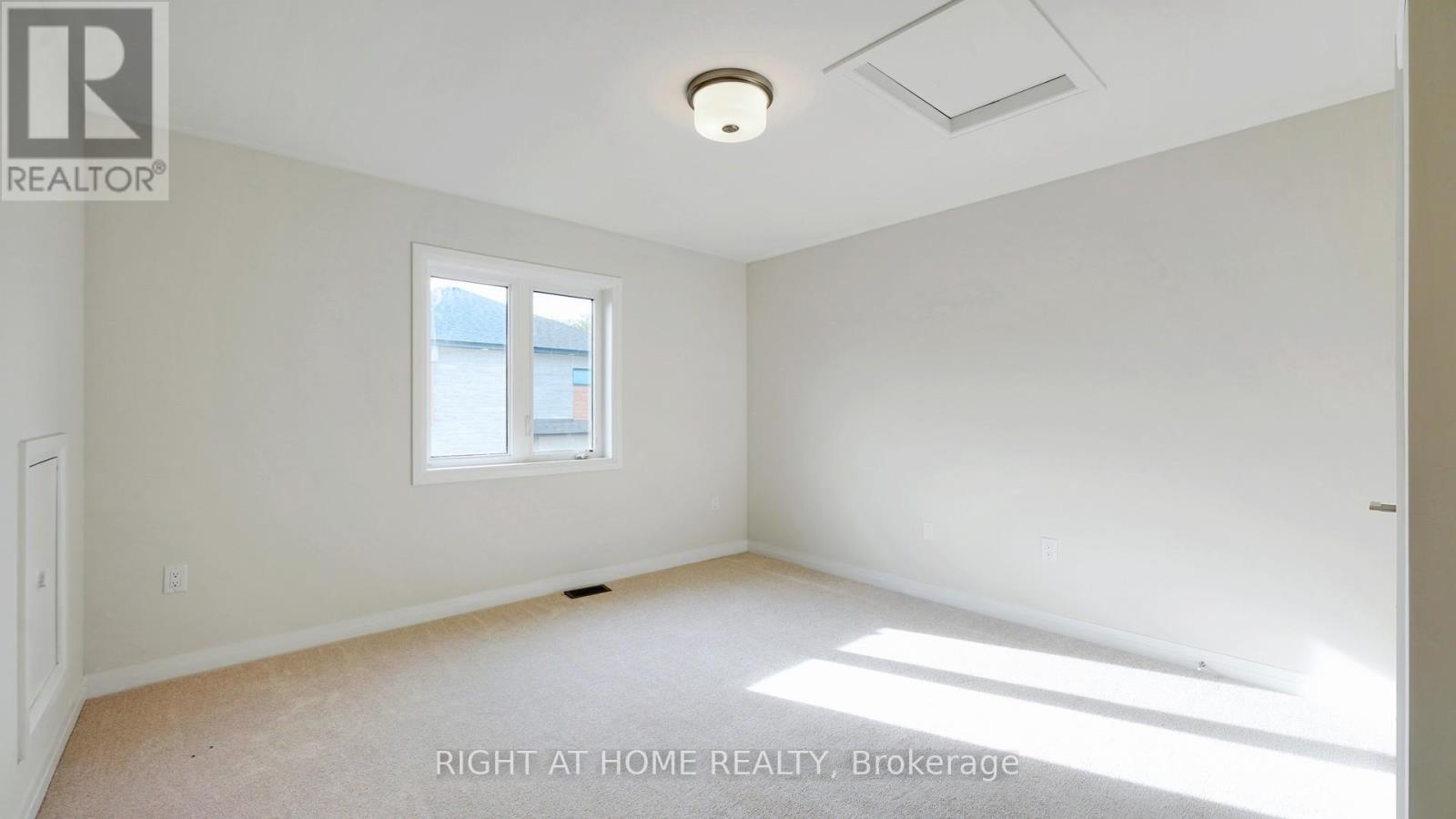3067 Sandy Acres Avenue Severn, Ontario L3V 8R3
$2,950 Monthly
Experience the ultimate in lakeside living with this captivating 3 bedroom 3 bathroom bungalow loft detached house, 2313 sq ft of open-concept living space boasts 9ft ceilings on main floor. The main floor features a great room, modern eat in kitchen with walkout to the back yard, primary bedroom with an ensuite bath, 2nd bedroom, office, 4 pc bathroom, a spacious laundry room & large foyer. The large 2nd-floor loft includes a 3rd bedroom, 4 pc bath and open living area that could serve as a 4th bedroom. The full basement, double car garage and covered front porch completes this home. Included upgrades are: hardwood flooring on main level, granite kitchen countertop & undercount double sink in kitchen, raised vanities in bathrooms, and oak railing in loftThis home is a haven for outdoor enthusiasts. Enjoy stand-up paddle boarding, canoeing, boating, or jet skiing in the warmer months, and skiing, ice fishing, and snowmobiling in winter. As a member of Serenity Bay, gain exclusive access to a private lake club on Lake Couchiching, complete with a 1-acre lakefront, trails, picnic areas. This isn't just a home, It's a sanctuary offering comfort, beauty, style, and unparalleled natural beauty. Your dream lifestyle awaits **** EXTRAS **** Tenant is responsible for all utility's (id:24801)
Property Details
| MLS® Number | S10406784 |
| Property Type | Single Family |
| Community Name | West Shore |
| Amenities Near By | Ski Area |
| Community Features | School Bus |
| Easement | Sub Division Covenants, None |
| Features | In Suite Laundry |
| Parking Space Total | 4 |
| Water Front Type | Waterfront |
Building
| Bathroom Total | 3 |
| Bedrooms Above Ground | 4 |
| Bedrooms Total | 4 |
| Appliances | Garage Door Opener Remote(s), Dishwasher, Dryer, Refrigerator, Stove, Washer |
| Basement Development | Unfinished |
| Basement Type | Full (unfinished) |
| Construction Style Attachment | Detached |
| Exterior Finish | Brick Facing, Vinyl Siding |
| Flooring Type | Hardwood, Tile |
| Foundation Type | Poured Concrete |
| Half Bath Total | 1 |
| Heating Fuel | Natural Gas |
| Heating Type | Forced Air |
| Stories Total | 1 |
| Size Interior | 2,000 - 2,500 Ft2 |
| Type | House |
| Utility Water | Municipal Water |
Parking
| Attached Garage |
Land
| Access Type | Year-round Access |
| Acreage | No |
| Land Amenities | Ski Area |
| Sewer | Sanitary Sewer |
| Size Depth | 1 Ft |
| Size Frontage | 49 Ft |
| Size Irregular | 49 X 1 Ft |
| Size Total Text | 49 X 1 Ft|under 1/2 Acre |
Rooms
| Level | Type | Length | Width | Dimensions |
|---|---|---|---|---|
| Second Level | Bedroom 3 | 3.51 m | 3.35 m | 3.51 m x 3.35 m |
| Second Level | Loft | 3.81 m | 3.66 m | 3.81 m x 3.66 m |
| Second Level | Bedroom 4 | Measurements not available | ||
| Basement | Utility Room | Measurements not available | ||
| Main Level | Great Room | 5.94 m | 4.14 m | 5.94 m x 4.14 m |
| Main Level | Kitchen | 6.48 m | 6.1 m | 6.48 m x 6.1 m |
| Main Level | Primary Bedroom | 4.72 m | 3.66 m | 4.72 m x 3.66 m |
| Main Level | Bedroom 2 | 3.35 m | 2.92 m | 3.35 m x 2.92 m |
| Main Level | Laundry Room | Measurements not available | ||
| Main Level | Bathroom | 1 m | Measurements not available x 1 m | |
| Main Level | Foyer | Measurements not available |
Utilities
| Cable | Installed |
| Sewer | Installed |
https://www.realtor.ca/real-estate/27615471/3067-sandy-acres-avenue-severn-west-shore-west-shore
Contact Us
Contact us for more information
Parveen Agnihotri
Salesperson
www.gtavilla.com/
9311 Weston Road Unit 6
Vaughan, Ontario L4H 3G8
(289) 357-3000





































