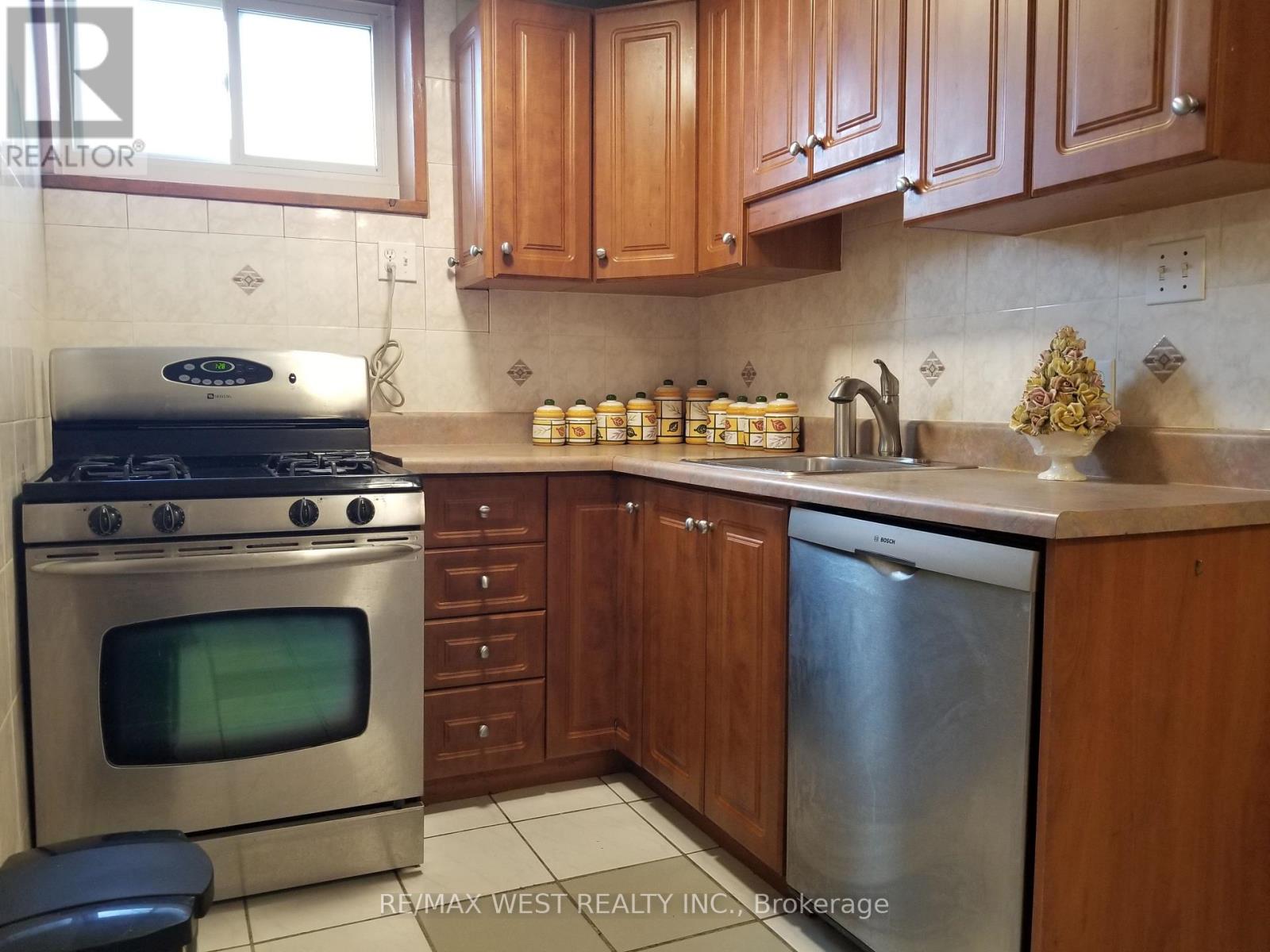84 Denbigh Crescent Toronto, Ontario M3M 2T5
1 Bedroom
1 Bathroom
Bungalow
Fireplace
Central Air Conditioning
Forced Air
$2,000 Monthly
*Bright One Bedroom Walk-Out Unit with Separate Front Entry* *Ideal for One Person* *Quiet Neighbourhood* *Immediate Occupancy* *Close to TTC, Shops, York University, Humber River Hospital, Hwys 400/401* *One Parking Space* *Includes: Heat, Hydro & Water* *Tenant Pays Liability & Content Insurance, Cable, Phone & Internet* *Non-Smoker, Please* **** EXTRAS **** Fridge, Stove, Built-In Dishwasher, Existing Furniture/Optional (Landlord Can Remove, if Tenant Has Own Furniture) (id:24801)
Property Details
| MLS® Number | W10406958 |
| Property Type | Single Family |
| Community Name | Downsview-Roding-CFB |
| ParkingSpaceTotal | 1 |
Building
| BathroomTotal | 1 |
| BedroomsAboveGround | 1 |
| BedroomsTotal | 1 |
| Amenities | Fireplace(s) |
| ArchitecturalStyle | Bungalow |
| BasementFeatures | Separate Entrance, Walk Out |
| BasementType | N/a |
| ConstructionStyleAttachment | Detached |
| CoolingType | Central Air Conditioning |
| ExteriorFinish | Brick |
| FireplacePresent | Yes |
| FlooringType | Ceramic |
| FoundationType | Unknown |
| HeatingFuel | Natural Gas |
| HeatingType | Forced Air |
| StoriesTotal | 1 |
| Type | House |
| UtilityWater | Municipal Water |
Land
| Acreage | No |
| Sewer | Sanitary Sewer |
| SizeDepth | 100 Ft ,10 In |
| SizeFrontage | 84 Ft ,9 In |
| SizeIrregular | 84.79 X 100.84 Ft |
| SizeTotalText | 84.79 X 100.84 Ft |
Rooms
| Level | Type | Length | Width | Dimensions |
|---|---|---|---|---|
| Lower Level | Living Room | 3.8 m | 3.7 m | 3.8 m x 3.7 m |
| Lower Level | Kitchen | 4.3 m | 2.5 m | 4.3 m x 2.5 m |
| Lower Level | Primary Bedroom | 5.35 m | 3.9 m | 5.35 m x 3.9 m |
Interested?
Contact us for more information
Mary Aquino
Salesperson
RE/MAX West Realty Inc.
96 Rexdale Blvd.
Toronto, Ontario M9W 1N7
96 Rexdale Blvd.
Toronto, Ontario M9W 1N7














