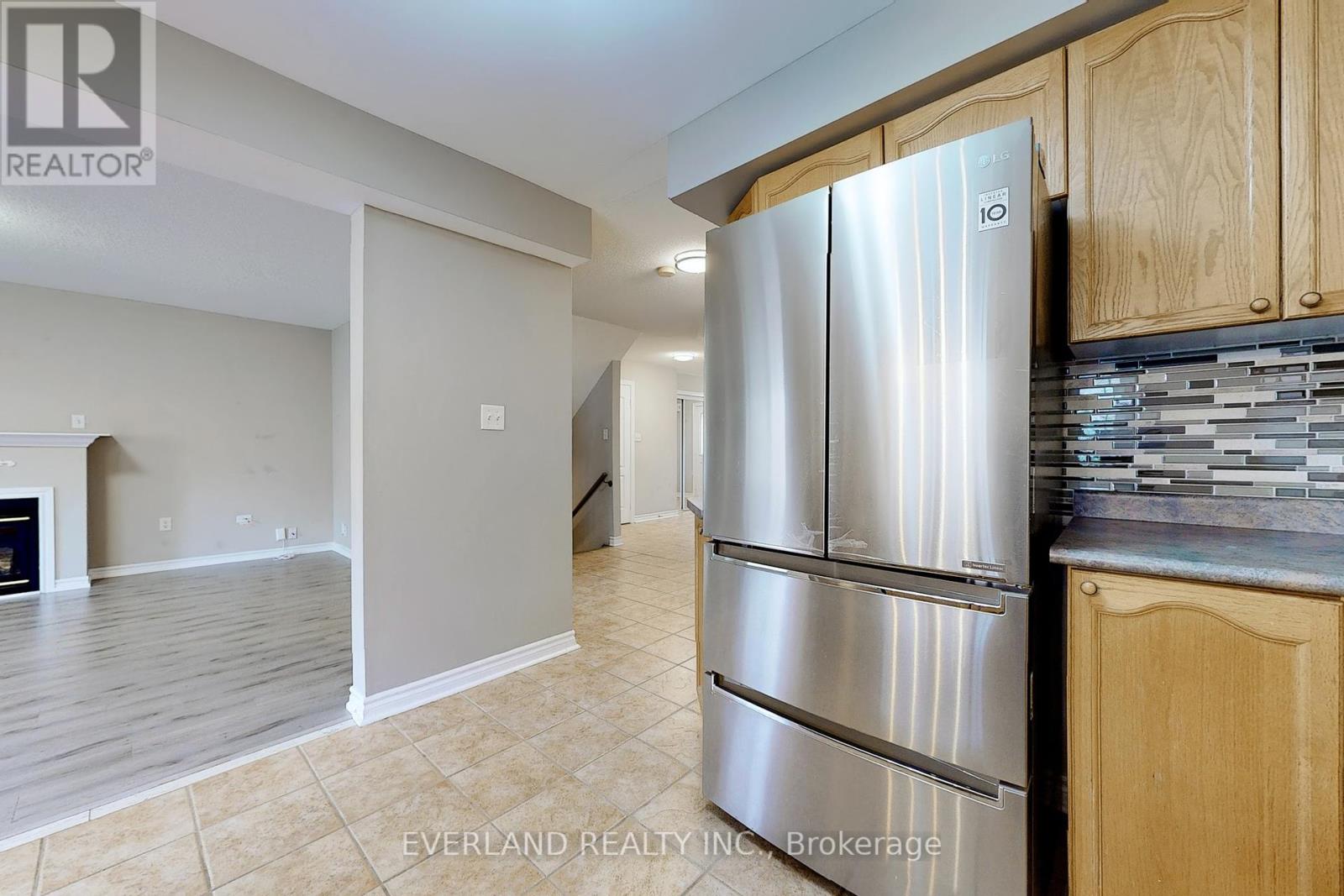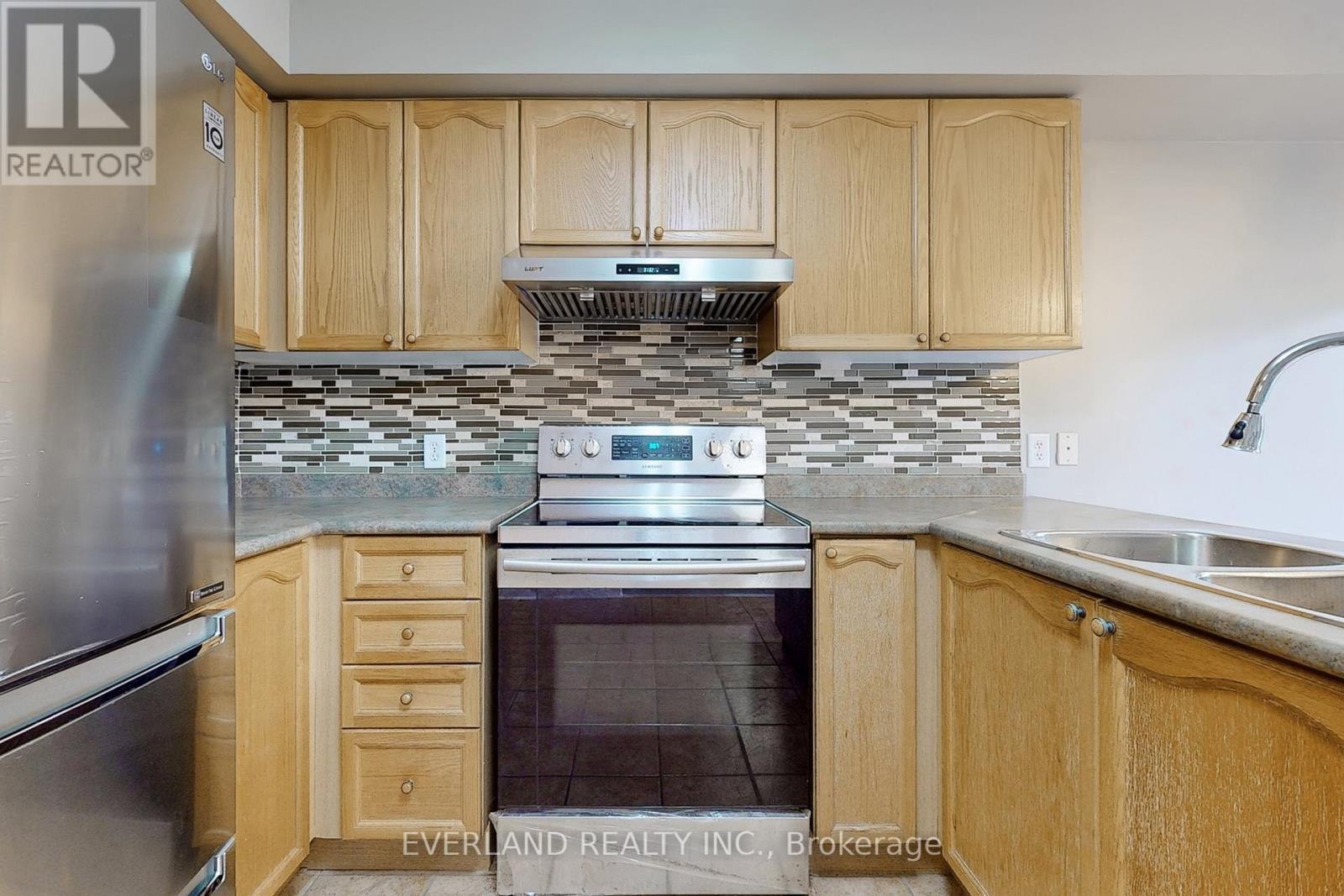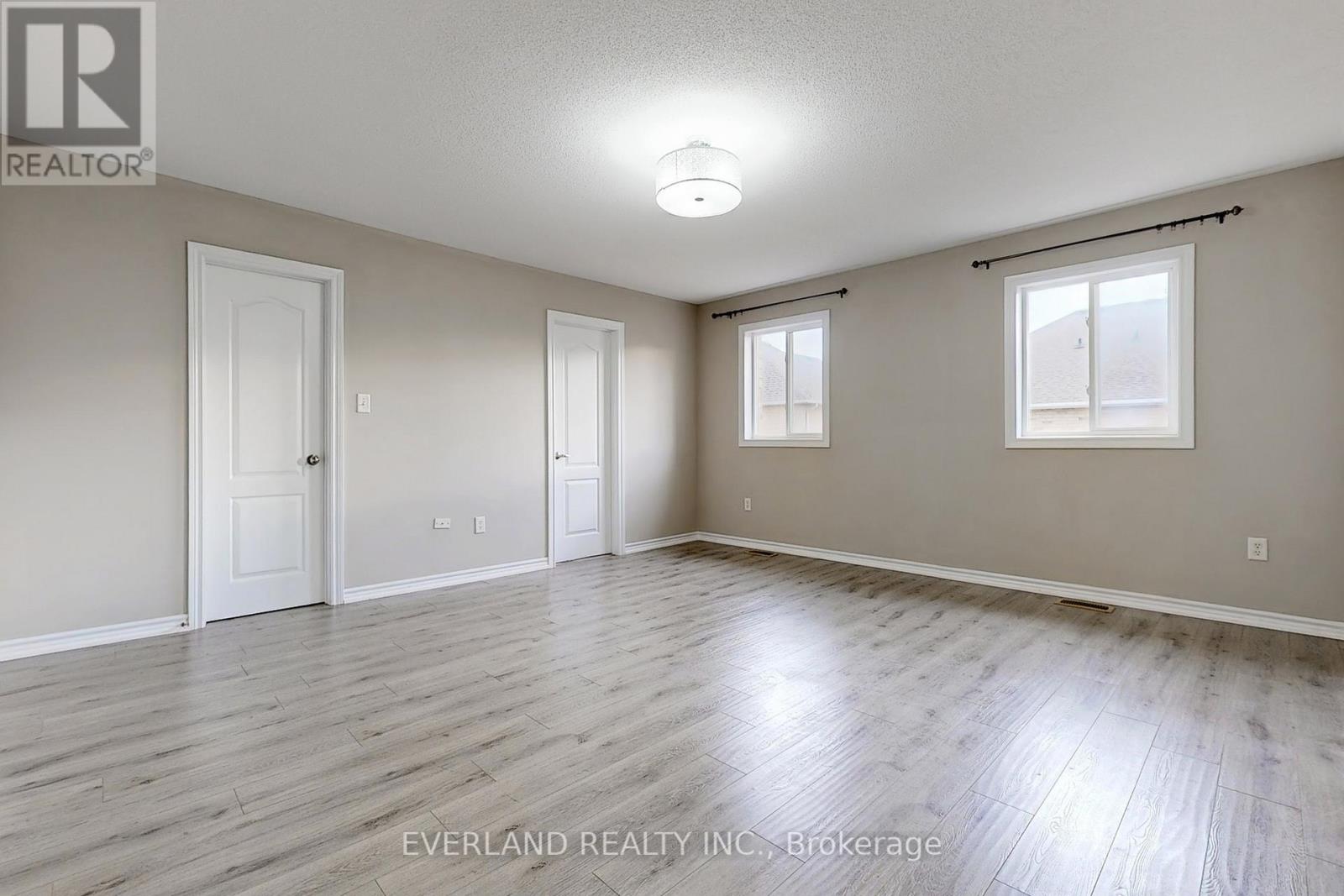176 Adventure Crescent Vaughan, Ontario L6A 3H9
4 Bedroom
4 Bathroom
1,500 - 2,000 ft2
Fireplace
Central Air Conditioning
Forced Air
$3,950 Monthly
Semi Detached 1.5Garage 1882 Sq No Side Walk Long Driveway. This House Has A Beautiful Family Room With a Fireplace And Gleaming Hardwood Floors. Finished Basement With Separate Entrance Huge Bedroom And A 4Pc Washroom. For More Pics Please Click On Virtual Tour. 2 Mins Walk From School And Bus Stops House Is Located On A Very Quite Street And Close To All Amenities **** EXTRAS **** It's a Single Family Dwelling. Does not warrant the retrofit status of the basement. (id:24801)
Property Details
| MLS® Number | N10407011 |
| Property Type | Single Family |
| Community Name | Vellore Village |
| Amenities Near By | Park |
| Features | Carpet Free |
| Parking Space Total | 2 |
Building
| Bathroom Total | 4 |
| Bedrooms Above Ground | 3 |
| Bedrooms Below Ground | 1 |
| Bedrooms Total | 4 |
| Appliances | Dishwasher, Dryer, Oven, Range, Refrigerator, Stove, Washer |
| Basement Development | Finished |
| Basement Type | N/a (finished) |
| Construction Style Attachment | Semi-detached |
| Cooling Type | Central Air Conditioning |
| Exterior Finish | Brick |
| Fireplace Present | Yes |
| Flooring Type | Laminate, Ceramic |
| Foundation Type | Poured Concrete |
| Half Bath Total | 1 |
| Heating Fuel | Natural Gas |
| Heating Type | Forced Air |
| Stories Total | 2 |
| Size Interior | 1,500 - 2,000 Ft2 |
| Type | House |
| Utility Water | Municipal Water |
Parking
| Attached Garage |
Land
| Acreage | No |
| Land Amenities | Park |
| Sewer | Sanitary Sewer |
| Size Depth | 82 Ft |
| Size Frontage | 30 Ft |
| Size Irregular | 30 X 82 Ft |
| Size Total Text | 30 X 82 Ft |
Rooms
| Level | Type | Length | Width | Dimensions |
|---|---|---|---|---|
| Second Level | Primary Bedroom | 4.85 m | 4.45 m | 4.85 m x 4.45 m |
| Second Level | Bedroom 2 | 4.47 m | 4.1 m | 4.47 m x 4.1 m |
| Second Level | Bedroom 3 | 4.01 m | 3.35 m | 4.01 m x 3.35 m |
| Basement | Bedroom | Measurements not available | ||
| Ground Level | Family Room | 4.82 m | 4.1 m | 4.82 m x 4.1 m |
| Ground Level | Kitchen | 3.5 m | 2.75 m | 3.5 m x 2.75 m |
| Ground Level | Eating Area | 3.3 m | 2.5 m | 3.3 m x 2.5 m |
Contact Us
Contact us for more information
Rachel Wang
Broker
www.rachelwang.ca/
Everland Realty Inc.
350 Hwy 7 East #ph1
Richmond Hill, Ontario L4B 3N2
350 Hwy 7 East #ph1
Richmond Hill, Ontario L4B 3N2
(905) 597-8165
(905) 597-8167










































