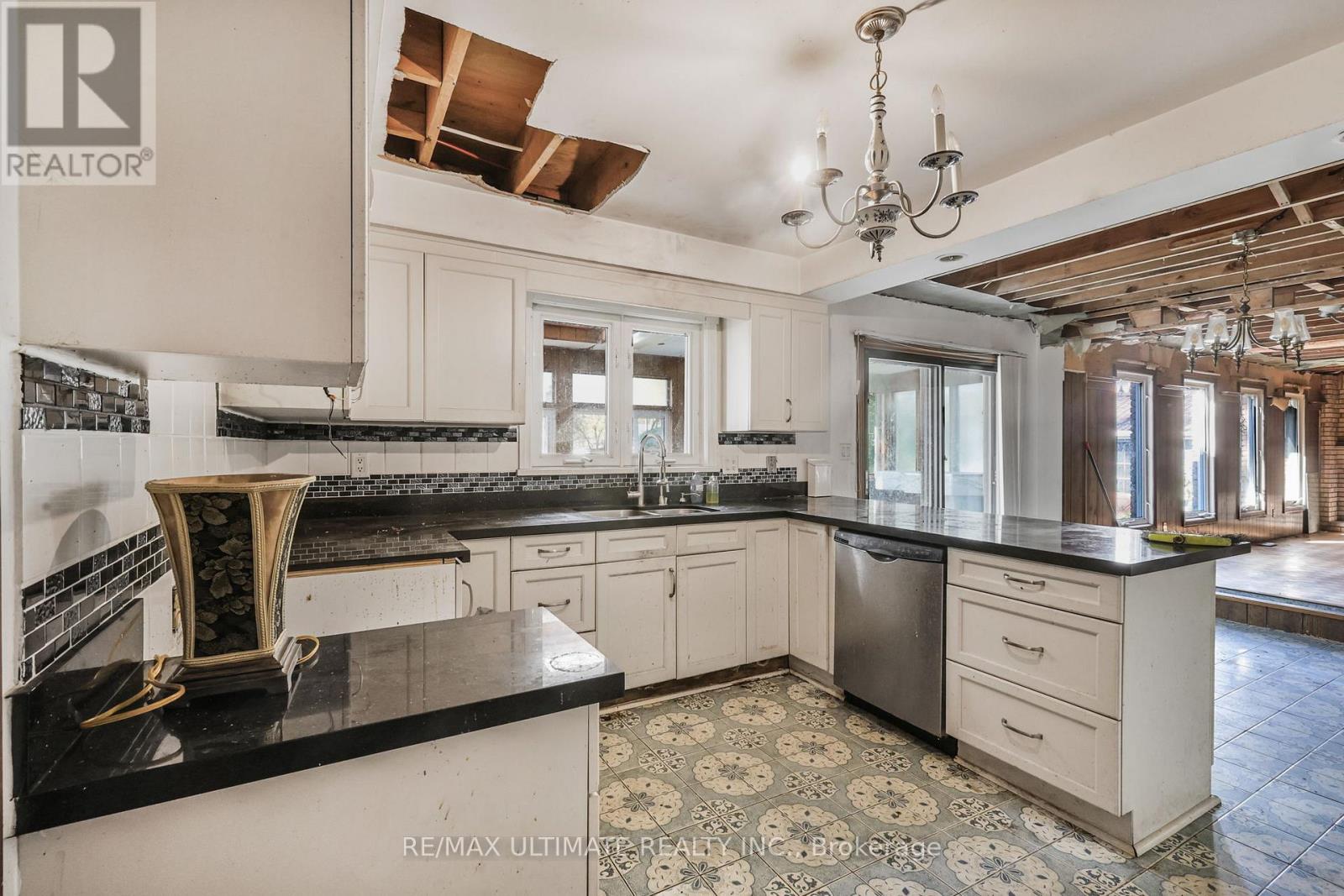1010 Ritson Road N Oshawa, Ontario L1G 6Z5
$1,498,000
Here is your chance to create the masterpiece youve been waiting for. Attention Builders, Investors, Developers and Contractors! Here is your perfect opportunity to own a prime piece of land on a generous 110 x 215 Foot Lot, Beautiful Circular Driveway, Spiral Staircase, Great Opportunity To Build/Renovate Your Custom Home, the possibilities and potential here are endless. Located in the North Oshawa Don't miss out on this fantastic opportunity to create your dream home in a vibrant community close to shops, restaurants, parks.This Is A Golden Chance To Expand Your Projects & Portfolio In A Sought-After Location. Property Being Sold ""As Is, Where Is"" Condition. Any Reasonable Offer Will Be Entertained , Excellent Location , Great Opportunity (id:24801)
Property Details
| MLS® Number | E10407466 |
| Property Type | Single Family |
| Community Name | Central |
| AmenitiesNearBy | Park, Public Transit |
| ParkingSpaceTotal | 8 |
Building
| BathroomTotal | 1 |
| BedroomsAboveGround | 4 |
| BedroomsTotal | 4 |
| BasementFeatures | Walk-up |
| BasementType | N/a |
| ConstructionStyleAttachment | Detached |
| CoolingType | Central Air Conditioning |
| ExteriorFinish | Brick, Stone |
| FireplacePresent | Yes |
| FoundationType | Unknown |
| HeatingFuel | Natural Gas |
| HeatingType | Forced Air |
| StoriesTotal | 2 |
| SizeInterior | 2999.975 - 3499.9705 Sqft |
| Type | House |
| UtilityWater | Municipal Water |
Parking
| Attached Garage |
Land
| Acreage | No |
| LandAmenities | Park, Public Transit |
| Sewer | Sanitary Sewer |
| SizeDepth | 215 Ft |
| SizeFrontage | 110 Ft |
| SizeIrregular | 110 X 215 Ft |
| SizeTotalText | 110 X 215 Ft |
| ZoningDescription | Single Family Residential |
Rooms
| Level | Type | Length | Width | Dimensions |
|---|---|---|---|---|
| Second Level | Bedroom 4 | 4.07 m | 4.41 m | 4.07 m x 4.41 m |
| Second Level | Bedroom | 6.53 m | 4.04 m | 6.53 m x 4.04 m |
| Second Level | Bedroom 2 | 4.16 m | 3.83 m | 4.16 m x 3.83 m |
| Second Level | Bedroom 3 | 3.04 m | 3.86 m | 3.04 m x 3.86 m |
| Main Level | Living Room | 6 m | 1 m | 6 m x 1 m |
| Main Level | Dining Room | 4.95 m | 3.53 m | 4.95 m x 3.53 m |
| Main Level | Kitchen | 4.35 m | 3.76 m | 4.35 m x 3.76 m |
| Main Level | Office | 4.04 m | 3.53 m | 4.04 m x 3.53 m |
| Main Level | Foyer | 5.02 m | 5.64 m | 5.02 m x 5.64 m |
| Main Level | Laundry Room | 3.78 m | 1.85 m | 3.78 m x 1.85 m |
Utilities
| Cable | Available |
| Sewer | Available |
https://www.realtor.ca/real-estate/27616615/1010-ritson-road-n-oshawa-central-central
Interested?
Contact us for more information
Tania Menicucci
Broker
1739 Bayview Ave.
Toronto, Ontario M4G 3C1











































